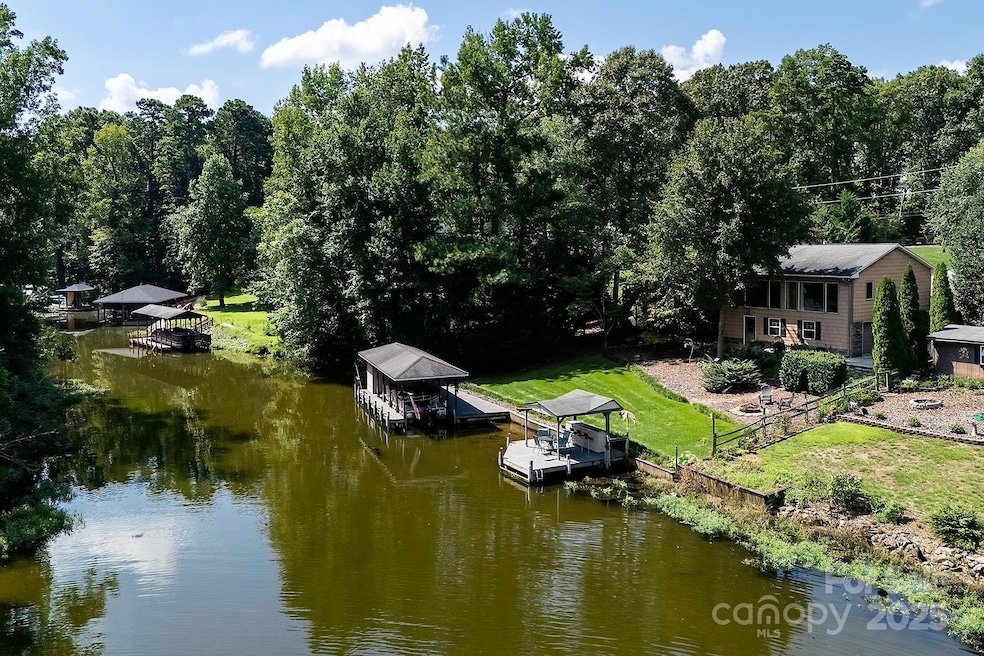
10316 Sycamore Rd Norwood, NC 28128
Estimated payment $4,483/month
Highlights
- Popular Property
- Boat Lift
- Open Floorplan
- Covered Dock
- Waterfront
- Deck
About This Home
Experience the perfect blend of elegance and relaxation in this secluded Lake Tillery getaway that comes mostly furnished. Nestled in a private setting with gorgeous landscaping, this home offers serene water views and outdoor spaces designed for relaxation, including a 1-slip boathouse, gazebo, and two large screened porches overlooking the lake. The main-level great room boasts large windows framing the view, while the primary suite features tall wood ceilings, generous closets, and a spa-like bath with dual-head walk-in shower, jetted tub, double sinks, and granite counters. The spacious kitchen shines with Brazilian granite countertops and amazing layout! The basement is perfect for entertaining with a dry bar, mini fridge, and microwave, plus a large workshop and extra garage workspace. Cozy yet airy, this home blends comfort and elegance, creating the ultimate lakefront retreat.
Listing Agent
Lake Tillery Properties LLC Brokerage Email: Emily@thelakeladyteam.com License #339625 Listed on: 08/29/2025
Co-Listing Agent
Lake Tillery Properties LLC Brokerage Email: Emily@thelakeladyteam.com License #265945
Open House Schedule
-
Saturday, August 30, 202510:00 am to 12:00 pm8/30/2025 10:00:00 AM +00:008/30/2025 12:00:00 PM +00:00Add to Calendar
Home Details
Home Type
- Single Family
Est. Annual Taxes
- $613
Year Built
- Built in 1981
Lot Details
- Waterfront
- Property is zoned R-20
Parking
- 2 Car Garage
- Basement Garage
- Workshop in Garage
- Front Facing Garage
- Garage Door Opener
- Circular Driveway
Home Design
- Traditional Architecture
- Vinyl Siding
Interior Spaces
- 1-Story Property
- Open Floorplan
- Built-In Features
- Ceiling Fan
- Gas Fireplace
- Propane Fireplace
- Entrance Foyer
- Great Room with Fireplace
- Screened Porch
- Water Views
Kitchen
- Breakfast Bar
- Built-In Oven
- Electric Oven
- Electric Cooktop
- Microwave
- Dishwasher
- Kitchen Island
- Disposal
Flooring
- Wood
- Linoleum
Bedrooms and Bathrooms
- 2 Main Level Bedrooms
- Split Bedroom Floorplan
- Walk-In Closet
- 3 Full Bathrooms
Laundry
- Laundry Room
- Dryer
- Washer
Partially Finished Basement
- Walk-Out Basement
- Interior and Exterior Basement Entry
- Workshop
- Stubbed For A Bathroom
- Natural lighting in basement
Outdoor Features
- Boat Lift
- Covered Dock
- Deck
Utilities
- Central Air
- Heating System Uses Propane
- Power Generator
- Tankless Water Heater
- Propane Water Heater
- Septic Tank
Community Details
- Country Club Estates Subdivision
Listing and Financial Details
- Assessor Parcel Number 6573-01-37-2122
Map
Home Values in the Area
Average Home Value in this Area
Tax History
| Year | Tax Paid | Tax Assessment Tax Assessment Total Assessment is a certain percentage of the fair market value that is determined by local assessors to be the total taxable value of land and additions on the property. | Land | Improvement |
|---|---|---|---|---|
| 2024 | $613 | $398,243 | $155,212 | $243,031 |
| 2023 | $500 | $398,243 | $155,212 | $243,031 |
| 2022 | $3,032 | $398,243 | $155,212 | $243,031 |
| 2021 | $3,033 | $398,243 | $155,212 | $243,031 |
| 2020 | $2,978 | $362,847 | $148,745 | $214,102 |
| 2019 | $3,007 | $362,847 | $148,745 | $214,102 |
| 2018 | $461 | $362,847 | $148,745 | $214,102 |
| 2017 | $2,794 | $362,847 | $148,745 | $214,102 |
| 2016 | $2,660 | $345,467 | $139,044 | $206,423 |
| 2015 | $2,891 | $345,467 | $139,044 | $206,423 |
| 2014 | $2,355 | $345,467 | $139,044 | $206,423 |
Purchase History
| Date | Type | Sale Price | Title Company |
|---|---|---|---|
| Warranty Deed | $280,000 | None Available |
Mortgage History
| Date | Status | Loan Amount | Loan Type |
|---|---|---|---|
| Closed | $251,000 | Adjustable Rate Mortgage/ARM | |
| Closed | $100,000 | No Value Available | |
| Closed | $180,675 | No Value Available | |
| Closed | $232,850 | New Conventional | |
| Closed | $40,000 | Credit Line Revolving | |
| Closed | $235,200 | Unknown | |
| Closed | $228,000 | Unknown | |
| Closed | $266,000 | Adjustable Rate Mortgage/ARM |
Similar Homes in Norwood, NC
Source: Canopy MLS (Canopy Realtor® Association)
MLS Number: 4293592
APN: 6573-01-37-2122
- 627 Birdie Ln Unit 21/22
- 9711 Pine Tree Rd
- 421 Tranquil Bay Cir
- 431 Island Cove Rd Unit 86
- 451 S Strand Dr
- 0 Acorn Acres Rd Unit CAR4277296
- 472 Oak Rd Unit 114/115
- 49412 Wood Land Dr
- 00 Oak Rd
- 366 Lakehurst Farm Rd
- 211 Acorn Acres Rd
- 165 Clearview Point Dr
- 207 Allenton St
- 133 Montview Dr
- 205 Poplin St
- 113 Harbor Ln Unit 6
- 0 Highway 52
- 604 Fairway Shores Rd
- 693 Emerald Shores Rd
- 696 Springwood Dr
- 223 Old Harbor Dr
- 223 Old Harbor Dr
- 242 Newport Dr
- 710 Yorkshire Dr
- 204 S Bell Ave
- 148 S Bell Ave
- 146 S Bell Ave
- 1030 Martin Luther King Junior Dr
- 125 Carpenter Ave
- 509 S 4th St Unit 511
- 121 Heath St
- 136 E South St
- 103 N 1st St Unit 308
- 197 N 2nd St Unit 1
- 197 N 2nd St Unit 101
- 404 N 4th St
- 406 N 4th St
- 402 N 4th St
- 408 N 4th St
- 410 N 4th St






