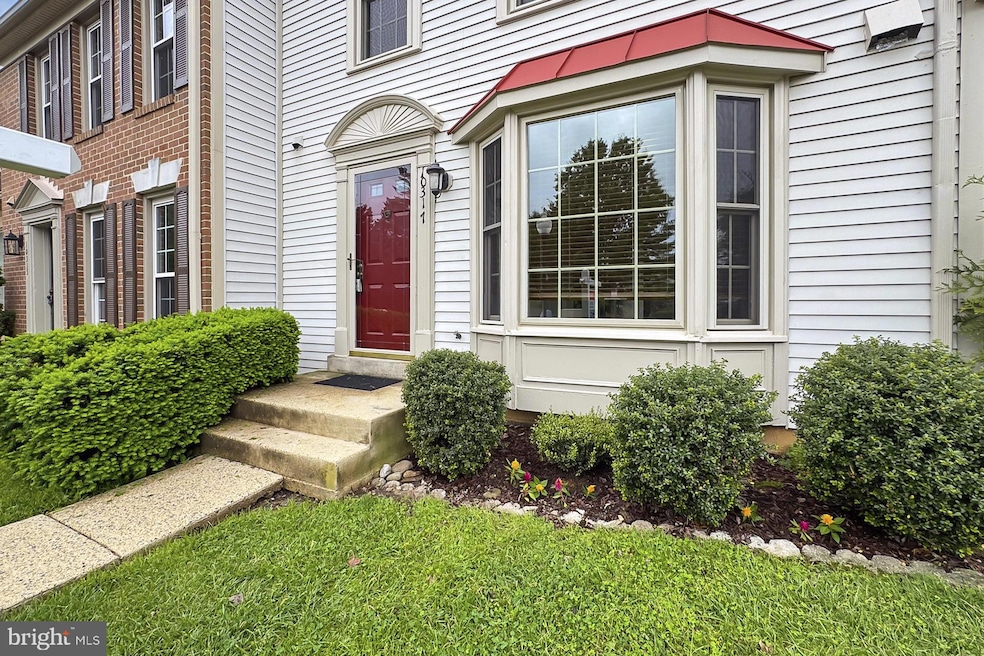
10317 Colony Park Dr Fairfax, VA 22032
Highlights
- Open Floorplan
- Colonial Architecture
- 1 Fireplace
- Bonnie Brae Elementary School Rated A-
- Deck
- Game Room
About This Home
As of June 2025Pack your bags! Come see this updated 3 bedroom 2 full and 2 half bath 3 level townhome ready for you to move in! New carpeting in the upper level as well as the basement...brand new stainless steel appliances, lots of cabinets and warm neutral colors in the kitchen...freshly painted throughout! Upper level has a very spacious primary suite complete with a beautifully renovated bathroom with a tiled shower; two additional bedrooms plus another renovated full bathroom in the hallway...Lower level is a walk out basement with sliding glass doors entering into a private fenced backyard...Fabulous location.... .08 miles to the VRE... Target is minutes away plus convenient to restaurants, additional shopping and major roads. ***Convience***Location***Condition -- this townhome has it all!
Last Agent to Sell the Property
RE/MAX Allegiance License #0225163472 Listed on: 05/08/2025

Townhouse Details
Home Type
- Townhome
Est. Annual Taxes
- $1,628
Year Built
- Built in 1984
Lot Details
- 1,440 Sq Ft Lot
- Back Yard Fenced
HOA Fees
- $147 Monthly HOA Fees
Home Design
- Colonial Architecture
- Brick Foundation
- Aluminum Siding
Interior Spaces
- 1,285 Sq Ft Home
- Property has 3 Levels
- Open Floorplan
- 1 Fireplace
- Bay Window
- Living Room
- Dining Room
- Game Room
- Carpet
Kitchen
- Eat-In Kitchen
- Electric Oven or Range
- Ice Maker
- Dishwasher
- Disposal
Bedrooms and Bathrooms
- 3 Bedrooms
- En-Suite Primary Bedroom
Laundry
- Dryer
- Washer
Finished Basement
- Walk-Out Basement
- Exterior Basement Entry
- Laundry in Basement
Parking
- 1 Open Parking Space
- 1 Parking Space
- Parking Lot
- 1 Assigned Parking Space
Outdoor Features
- Deck
- Patio
Schools
- Bonnie Brae Elementary School
- Robinson Secondary Middle School
- Robinson Secondary High School
Utilities
- Central Air
- Heat Pump System
- Vented Exhaust Fan
- Electric Water Heater
Listing and Financial Details
- Tax Lot 78
- Assessor Parcel Number 0772 19 0078
Community Details
Overview
- Association fees include insurance, reserve funds, road maintenance, snow removal
- Colony Park Subdivision, Ashland Floorplan
Recreation
- Tennis Courts
- Community Playground
- Community Pool
Ownership History
Purchase Details
Home Financials for this Owner
Home Financials are based on the most recent Mortgage that was taken out on this home.Purchase Details
Home Financials for this Owner
Home Financials are based on the most recent Mortgage that was taken out on this home.Similar Homes in Fairfax, VA
Home Values in the Area
Average Home Value in this Area
Purchase History
| Date | Type | Sale Price | Title Company |
|---|---|---|---|
| Deed | $599,000 | Ekko Title | |
| Deed | $599,000 | Ekko Title | |
| Deed | $139,000 | -- |
Mortgage History
| Date | Status | Loan Amount | Loan Type |
|---|---|---|---|
| Open | $569,050 | New Conventional | |
| Closed | $569,050 | New Conventional | |
| Previous Owner | $250,000 | Credit Line Revolving | |
| Previous Owner | $137,150 | No Value Available |
Property History
| Date | Event | Price | Change | Sq Ft Price |
|---|---|---|---|---|
| 06/20/2025 06/20/25 | Sold | $599,000 | +1.5% | $466 / Sq Ft |
| 05/20/2025 05/20/25 | Pending | -- | -- | -- |
| 05/08/2025 05/08/25 | For Sale | $589,900 | -- | $459 / Sq Ft |
Tax History Compared to Growth
Tax History
| Year | Tax Paid | Tax Assessment Tax Assessment Total Assessment is a certain percentage of the fair market value that is determined by local assessors to be the total taxable value of land and additions on the property. | Land | Improvement |
|---|---|---|---|---|
| 2024 | $5,794 | $500,110 | $165,000 | $335,110 |
| 2023 | $5,485 | $486,000 | $160,000 | $326,000 |
| 2022 | $5,150 | $450,370 | $140,000 | $310,370 |
| 2021 | $5,126 | $436,840 | $135,000 | $301,840 |
| 2020 | $4,564 | $385,670 | $115,000 | $270,670 |
| 2019 | $4,541 | $383,700 | $115,000 | $268,700 |
| 2018 | $4,321 | $375,780 | $110,000 | $265,780 |
| 2017 | $4,148 | $357,240 | $100,000 | $257,240 |
| 2016 | $4,017 | $346,710 | $95,000 | $251,710 |
| 2015 | $3,770 | $337,810 | $90,000 | $247,810 |
| 2014 | $3,679 | $330,360 | $85,000 | $245,360 |
Agents Affiliated with this Home
-

Seller's Agent in 2025
Janet Croft
RE/MAX
(703) 593-7936
1 in this area
16 Total Sales
-

Buyer's Agent in 2025
David Wheeler
Southern Real Estate Virginia LLC
(904) 910-4722
1 in this area
12 Total Sales
Map
Source: Bright MLS
MLS Number: VAFX2237002
APN: 0772-19-0078
- 5425 Aylor Rd
- 5415 New London Park Dr
- 5557 Hecate Ct
- 10217 Grovewood Way
- 5408 Kennington Place
- 10388 Hampshire Green Ave
- 5427 Safe Harbor Ct
- 5508 La Cross Ct
- 10449 Calumet Grove Dr
- 5524 Lakewhite Ct
- 5503 Akridge Ct
- 5386 Abernathy Ct
- 5377 Laura Belle Ln
- 5354 Anchor Ct
- 10320 Rein Commons Ct Unit 3H
- 10330 Rein Commons Ct Unit 1 B
- 10330 Luria Commons Ct Unit 1 A
- 10330 Luria Commons Ct Unit 1B
- 5516 Winford Ct
- 5717 Edgewater Oak Ct






