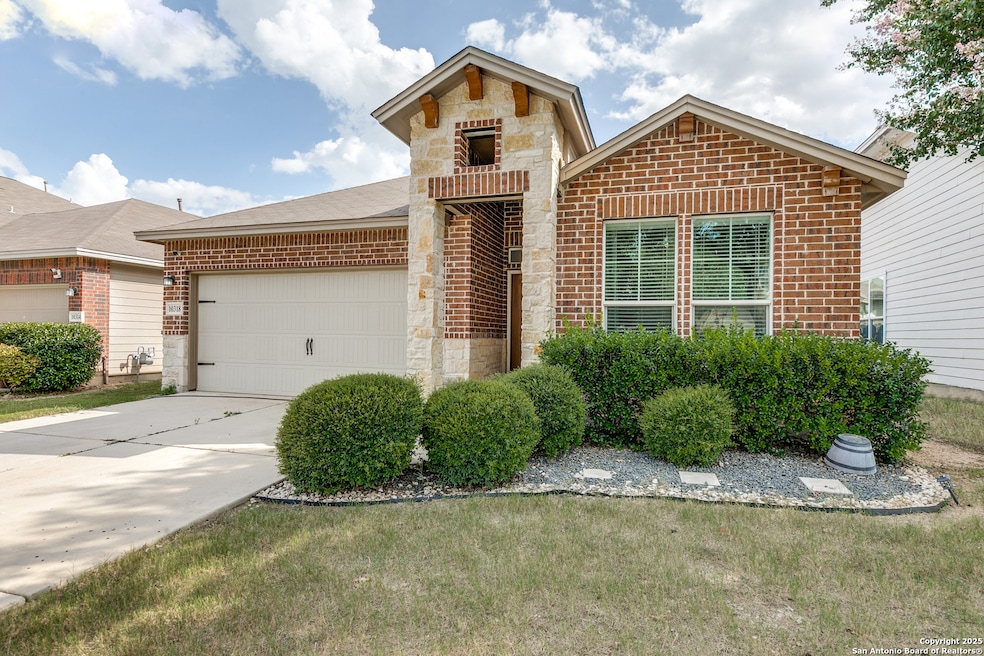
10318 Floore Hollow San Antonio, TX 78254
Estimated payment $2,178/month
Highlights
- Mature Trees
- Community Pool
- Walk-In Pantry
- Solid Surface Countertops
- Sport Court
- Double Pane Windows
About This Home
Well maintained one-story home in the highly desirable Wildhorse at Tausch Farms neighborhood. This three-bedroom two-bath home with office is move in ready! Large kitchen with plenty of counter space and cabinets, a walk-in pantry and breakfast room opens to the spacious living room! The primary bedroom is split with a garden tub, walk-in shower, double vanity and roomy closet. Water softener already installed. Enjoy evenings in the backyard on the large patio. Post and hooks are up for a sail shade! Short walk to the neighborhood pool! Great location, close to schools and major shopping.
Home Details
Home Type
- Single Family
Est. Annual Taxes
- $5,775
Year Built
- Built in 2012
Lot Details
- 6,142 Sq Ft Lot
- Fenced
- Mature Trees
HOA Fees
- $48 Monthly HOA Fees
Home Design
- Brick Exterior Construction
- Slab Foundation
- Composition Roof
Interior Spaces
- 1,866 Sq Ft Home
- Property has 1 Level
- Ceiling Fan
- Chandelier
- Double Pane Windows
- Window Treatments
- Permanent Attic Stairs
- Washer Hookup
Kitchen
- Walk-In Pantry
- Self-Cleaning Oven
- Stove
- Microwave
- Ice Maker
- Dishwasher
- Solid Surface Countertops
- Disposal
Flooring
- Carpet
- Ceramic Tile
Bedrooms and Bathrooms
- 3 Bedrooms
- Walk-In Closet
- 2 Full Bathrooms
Home Security
- Prewired Security
- Fire and Smoke Detector
Parking
- 2 Car Garage
- Garage Door Opener
Outdoor Features
- Tile Patio or Porch
Schools
- Fields Elementary School
- Jefferson Middle School
Utilities
- Central Heating and Cooling System
- Electric Water Heater
- Water Softener Leased
Listing and Financial Details
- Legal Lot and Block 5 / 90
- Assessor Parcel Number 044497900050
Community Details
Overview
- $250 HOA Transfer Fee
- Wildhorse Tausch Farms Association
- Built by DR Horton
- Wildhorse At Tausch Farms Subdivision
- Mandatory home owners association
Recreation
- Sport Court
- Community Pool
- Park
- Trails
Map
Home Values in the Area
Average Home Value in this Area
Tax History
| Year | Tax Paid | Tax Assessment Tax Assessment Total Assessment is a certain percentage of the fair market value that is determined by local assessors to be the total taxable value of land and additions on the property. | Land | Improvement |
|---|---|---|---|---|
| 2025 | $5,788 | $309,050 | $61,750 | $247,300 |
| 2024 | $5,788 | $312,460 | $61,750 | $250,710 |
| 2023 | $5,788 | $305,000 | $61,750 | $243,250 |
| 2022 | $5,891 | $290,000 | $51,510 | $238,490 |
| 2021 | $4,899 | $232,690 | $46,850 | $185,840 |
| 2020 | $4,799 | $223,130 | $46,850 | $176,280 |
| 2019 | $4,749 | $213,880 | $42,640 | $171,240 |
| 2018 | $4,508 | $202,840 | $42,640 | $160,200 |
| 2017 | $4,405 | $197,790 | $42,620 | $155,170 |
| 2016 | $4,380 | $196,680 | $42,620 | $154,060 |
| 2015 | $3,938 | $199,970 | $39,150 | $160,820 |
| 2014 | $3,938 | $185,130 | $0 | $0 |
Property History
| Date | Event | Price | Change | Sq Ft Price |
|---|---|---|---|---|
| 09/04/2025 09/04/25 | Price Changed | $305,000 | -1.6% | $163 / Sq Ft |
| 07/30/2025 07/30/25 | For Sale | $310,000 | +44.2% | $166 / Sq Ft |
| 05/16/2019 05/16/19 | Off Market | -- | -- | -- |
| 02/11/2019 02/11/19 | Sold | -- | -- | -- |
| 01/12/2019 01/12/19 | Pending | -- | -- | -- |
| 01/11/2019 01/11/19 | For Sale | $215,000 | -- | $115 / Sq Ft |
Purchase History
| Date | Type | Sale Price | Title Company |
|---|---|---|---|
| Vendors Lien | -- | Capital Title | |
| Warranty Deed | -- | Dhi Title |
Mortgage History
| Date | Status | Loan Amount | Loan Type |
|---|---|---|---|
| Open | $210,550 | New Conventional | |
| Closed | $206,150 | Purchase Money Mortgage | |
| Previous Owner | $185,352 | New Conventional |
Similar Homes in San Antonio, TX
Source: San Antonio Board of REALTORS®
MLS Number: 1888441
APN: 04449-790-0050
- 8743 Dove Oak Ln
- 8755 Fischer Falls
- 9050 Herman Hollow
- 10406 Stampede Stead
- 9015 Hubbard Hill
- 9010 Bowen Branch
- 9103 Quihi Way
- 9015 Quihi Way
- 10543 Rhyder Ridge
- 10630 Shaenview
- 10707 Shaenview
- 10635 Shaenmeadow
- 10723 Shaenpath
- 10730 Shaenleaf
- 10511 Marengo Ln
- 8010 Indian Bend
- 10703 Spirit Roam
- 9651 Ivy Bend St
- 8907 Shaenwest
- 10727 Shaencrossing
- 10306 Floore Hollow
- 10410 Boland Bend
- 8742 Fischer Falls
- 10409 Stampede Stead
- 8614 Dove Oak Ln
- 8610 Emerald Sky Dr
- 10407 Rhyder Ridge
- 9015 Hubbard Hill
- 8619 Shooter Cove
- 10411 Reckless
- 10615 Shaenpath
- 10607 Shaencrest
- 10706 Shaenpath
- 8131 Grand Bend
- 10603 N Shaenridge
- 10602 N Shaenridge
- 8711 Bowens Crossing St
- 10726 Shaenleaf
- 10729 Shaenfield Rd
- 10502 Marigold Bay






