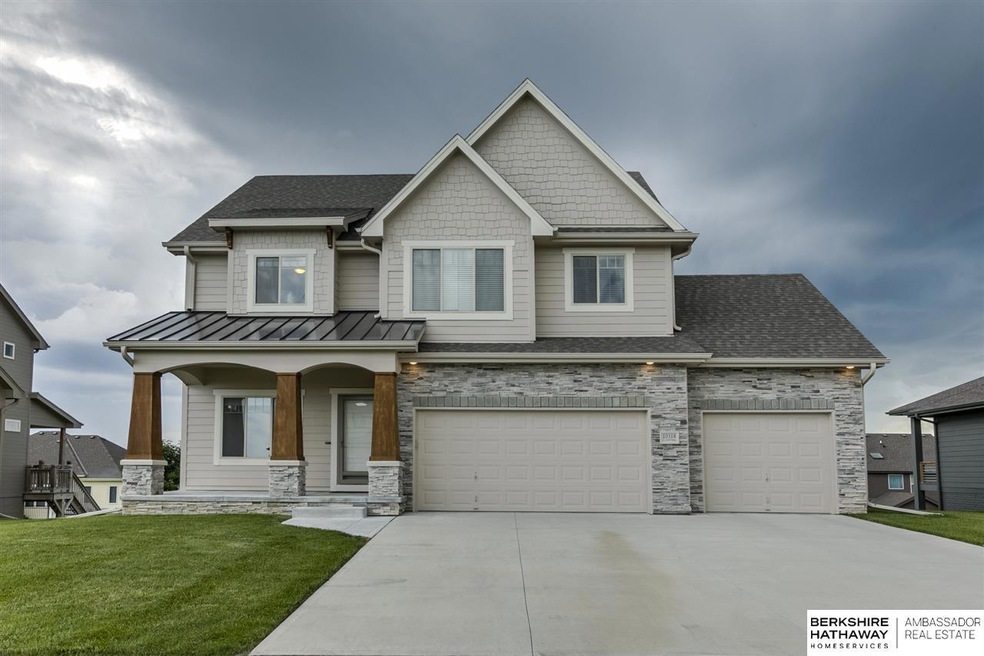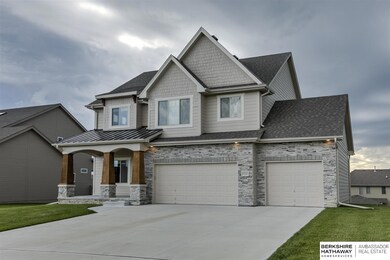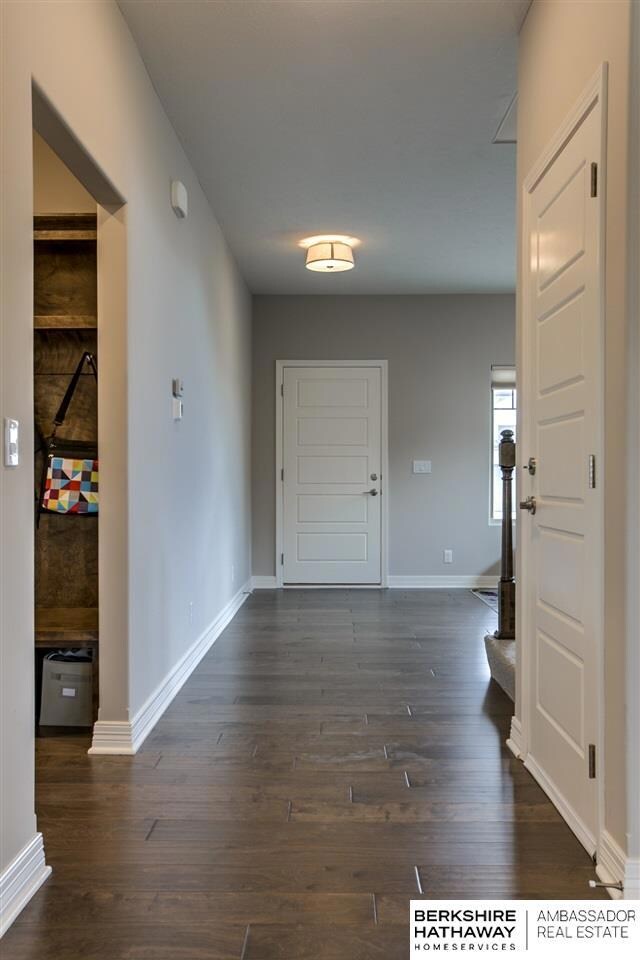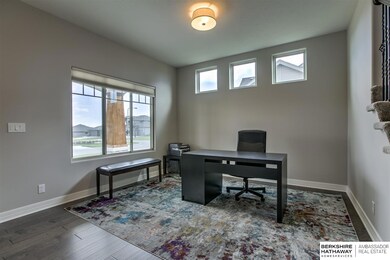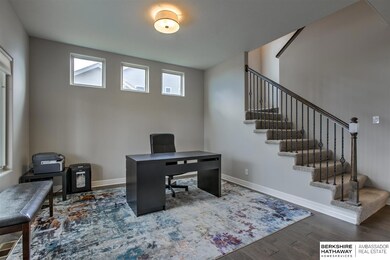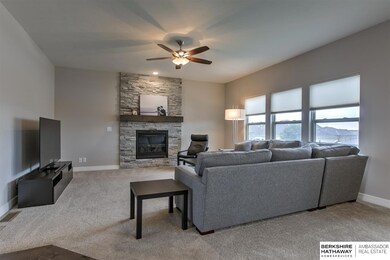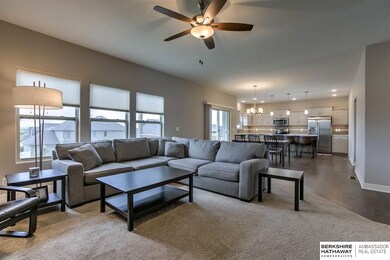
10318 S 123rd Ave Papillion, NE 68046
Highlights
- Deck
- Traditional Architecture
- Balcony
- Prairie Queen Elementary School Rated A
- Engineered Wood Flooring
- Porch
About This Home
As of November 2019Contract pending buyer's sale and close of current property. All backup offers subject to First Right of Refusal. Fabulous 2- years young walkout 2 Story home in popular North Shore! This home features everything you are looking for- open concept main floor, large pantry, family room, front flex room for office/formal dining/music, drop zone from garage, Cambria Quartz throughout, SS appliances, custom window coverings and a light throughout. 2nd floor boasts laundry w/ built in cabinetry, Lg rec/media room, large master bedroom and closet, walk in shower & wonderful views. Level back yard and 3rd car stall is over sized. Enjoy the amenities that North Shore has to offer - Prairie Queen Recreation area/lake/walking trails, in neighborhood Prairie Queen grade school, Werner ball park, interstate access and shopping. Welcome Home!
Last Agent to Sell the Property
BHHS Ambassador Real Estate License #20130670 Listed on: 07/08/2019

Home Details
Home Type
- Single Family
Est. Annual Taxes
- $8,841
Year Built
- Built in 2017
Lot Details
- Lot Dimensions are 134.2 x 80
- Level Lot
- Sprinkler System
HOA Fees
- $14 Monthly HOA Fees
Parking
- 3 Car Attached Garage
- Garage Door Opener
Home Design
- Traditional Architecture
- Composition Roof
- Concrete Perimeter Foundation
- Hardboard
- Stone
Interior Spaces
- 2,543 Sq Ft Home
- 2-Story Property
- Ceiling height of 9 feet or more
- Ceiling Fan
- Window Treatments
- Family Room with Fireplace
- Dining Area
Kitchen
- Oven
- Microwave
- Freezer
- Ice Maker
- Dishwasher
- Disposal
Flooring
- Engineered Wood
- Wall to Wall Carpet
- Laminate
Bedrooms and Bathrooms
- 4 Bedrooms
- Dual Sinks
Basement
- Walk-Out Basement
- Sump Pump
Outdoor Features
- Balcony
- Deck
- Patio
- Exterior Lighting
- Porch
Schools
- Prairie Queen Elementary School
- Liberty Middle School
- Papillion-La Vista High School
Utilities
- Forced Air Heating and Cooling System
- Heating System Uses Gas
- Water Purifier
- Water Softener
- Cable TV Available
Community Details
- North Shore Association
- Built by Pine Crest
- North Shore Subdivision
Listing and Financial Details
- Assessor Parcel Number 011593759
Ownership History
Purchase Details
Home Financials for this Owner
Home Financials are based on the most recent Mortgage that was taken out on this home.Purchase Details
Home Financials for this Owner
Home Financials are based on the most recent Mortgage that was taken out on this home.Purchase Details
Purchase Details
Similar Homes in Papillion, NE
Home Values in the Area
Average Home Value in this Area
Purchase History
| Date | Type | Sale Price | Title Company |
|---|---|---|---|
| Survivorship Deed | $355,000 | Platinum Title & Escrow | |
| Warranty Deed | $366,000 | Builfers Title Co | |
| Warranty Deed | -- | None Available | |
| Warranty Deed | $59,000 | None Available |
Mortgage History
| Date | Status | Loan Amount | Loan Type |
|---|---|---|---|
| Open | $47,700 | Credit Line Revolving | |
| Open | $280,000 | New Conventional | |
| Closed | $292,712 | New Conventional | |
| Previous Owner | $9,500,000 | Construction |
Property History
| Date | Event | Price | Change | Sq Ft Price |
|---|---|---|---|---|
| 11/12/2019 11/12/19 | Sold | $355,000 | -3.9% | $140 / Sq Ft |
| 08/26/2019 08/26/19 | Pending | -- | -- | -- |
| 08/08/2019 08/08/19 | Price Changed | $369,500 | -1.2% | $145 / Sq Ft |
| 07/21/2019 07/21/19 | Price Changed | $374,000 | -1.3% | $147 / Sq Ft |
| 07/08/2019 07/08/19 | For Sale | $379,000 | +3.6% | $149 / Sq Ft |
| 04/20/2018 04/20/18 | Sold | $365,890 | 0.0% | $144 / Sq Ft |
| 03/13/2018 03/13/18 | Pending | -- | -- | -- |
| 01/11/2018 01/11/18 | For Sale | $365,890 | -- | $144 / Sq Ft |
Tax History Compared to Growth
Tax History
| Year | Tax Paid | Tax Assessment Tax Assessment Total Assessment is a certain percentage of the fair market value that is determined by local assessors to be the total taxable value of land and additions on the property. | Land | Improvement |
|---|---|---|---|---|
| 2024 | $8,671 | $453,665 | $75,000 | $378,665 |
| 2023 | $8,671 | $394,215 | $73,000 | $321,215 |
| 2022 | $8,471 | $356,385 | $66,000 | $290,385 |
| 2021 | $8,759 | $353,924 | $64,000 | $289,924 |
| 2020 | $8,886 | $349,443 | $62,000 | $287,443 |
| 2019 | $8,896 | $344,867 | $59,000 | $285,867 |
| 2018 | $8,841 | $327,727 | $59,000 | $268,727 |
| 2017 | $929 | $34,200 | $34,200 | $0 |
| 2016 | $930 | $34,200 | $34,200 | $0 |
| 2015 | $24 | $1,299 | $1,299 | $0 |
| 2014 | -- | $975 | $975 | $0 |
Agents Affiliated with this Home
-
Katie Weinert

Seller's Agent in 2019
Katie Weinert
BHHS Ambassador Real Estate
(402) 630-3531
7 in this area
109 Total Sales
-
Clayton Mulford

Buyer's Agent in 2019
Clayton Mulford
Platinum Realty LLC
(402) 515-2086
5 in this area
61 Total Sales
-
Joel Johnson

Seller's Agent in 2018
Joel Johnson
BHHS Ambassador Real Estate
(402) 957-4058
19 in this area
162 Total Sales
-
Teri Avard

Seller Co-Listing Agent in 2018
Teri Avard
BHHS Ambassador Real Estate
(402) 515-1113
15 in this area
115 Total Sales
-
Jennifer Waxberg

Buyer's Agent in 2018
Jennifer Waxberg
Better Homes and Gardens R.E.
(402) 980-4233
11 in this area
135 Total Sales
Map
Source: Great Plains Regional MLS
MLS Number: 21914559
APN: 011593759
- 12124 Montauk Dr
- 12106 Montauk Dr
- 9715 S 123rd Ave
- 10358 S 118th St
- 10402 S 118th St
- 10454 S 118th St
- 12351 Elk Ridge Cir
- 10212 S 118th St
- 12359 Elk Ridge Cir
- 10208 S 118th St
- 10008 S 118th St
- 12356 Elk Ridge Cir
- 10004 S 118th St
- 10105 S 118th St
- 9956 S 118th St
- 12650 Grant Plaza
- 10717 S 126th Ct
- 11723 Cove Hollow Dr
- 12651 Sherman Plaza
- 10508 S 117th St
