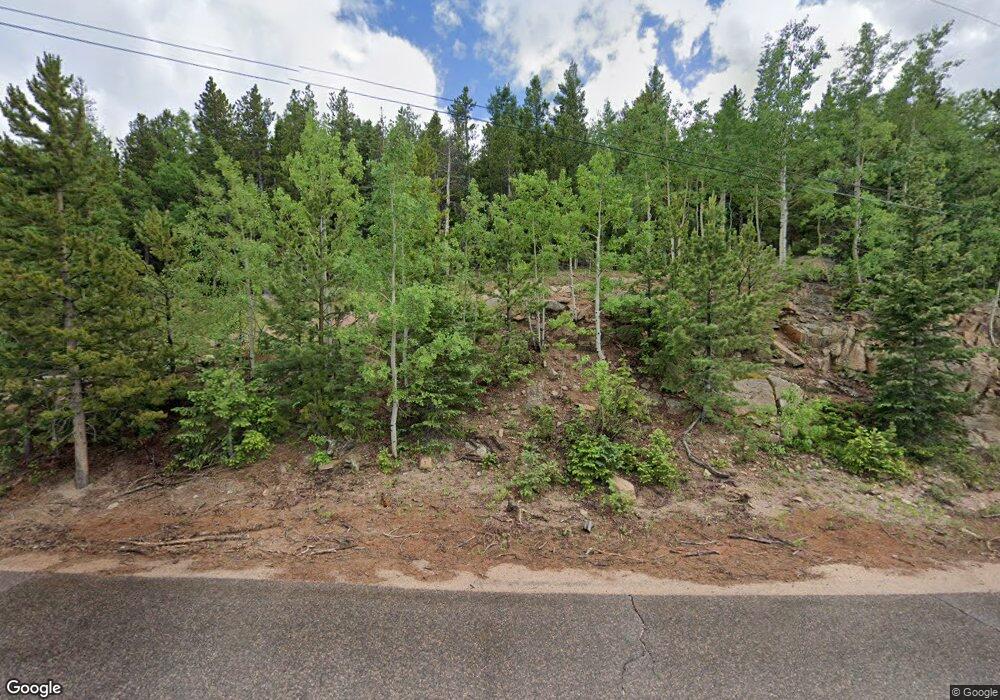10319 Christopher Dr Conifer, CO 80433
Conifer Mountain and Meadows NeighborhoodEstimated Value: $912,000 - $1,025,000
3
Beds
3
Baths
3,006
Sq Ft
$323/Sq Ft
Est. Value
About This Home
This home is located at 10319 Christopher Dr, Conifer, CO 80433 and is currently estimated at $969,443, approximately $322 per square foot. 10319 Christopher Dr is a home located in Jefferson County with nearby schools including West Jefferson Elementary School, West Jefferson Middle School, and Conifer Senior High School.
Ownership History
Date
Name
Owned For
Owner Type
Purchase Details
Closed on
Oct 25, 2021
Sold by
Clark Warren G
Bought by
Rubenstein Nicole A and Winn Raymond J
Current Estimated Value
Home Financials for this Owner
Home Financials are based on the most recent Mortgage that was taken out on this home.
Original Mortgage
$704,778
Outstanding Balance
$644,814
Interest Rate
2.88%
Mortgage Type
New Conventional
Estimated Equity
$324,629
Purchase Details
Closed on
May 28, 2014
Sold by
Clark Warren Gerald and Clark Terri T
Bought by
Clark Warren G
Home Financials for this Owner
Home Financials are based on the most recent Mortgage that was taken out on this home.
Original Mortgage
$347,000
Interest Rate
4.38%
Mortgage Type
New Conventional
Purchase Details
Closed on
Nov 17, 2010
Sold by
Clark Warren Gerald and Clark Terri T
Bought by
Clark Warren Gerald and Clark Terri T
Home Financials for this Owner
Home Financials are based on the most recent Mortgage that was taken out on this home.
Original Mortgage
$356,000
Interest Rate
4.44%
Mortgage Type
New Conventional
Purchase Details
Closed on
Nov 20, 2007
Sold by
Clark Warren Gerald
Bought by
Clark Warren Gerald and Clark Terri T
Purchase Details
Closed on
May 29, 2007
Sold by
Boyne James M and Boyne Margaret S
Bought by
Clark Warren Gerald
Home Financials for this Owner
Home Financials are based on the most recent Mortgage that was taken out on this home.
Original Mortgage
$384,000
Interest Rate
6.17%
Mortgage Type
Purchase Money Mortgage
Purchase Details
Closed on
Dec 10, 2002
Sold by
Boyne Margaret S
Bought by
Boyne James M and Boyne Margaret S
Home Financials for this Owner
Home Financials are based on the most recent Mortgage that was taken out on this home.
Original Mortgage
$204,860
Interest Rate
6.06%
Create a Home Valuation Report for This Property
The Home Valuation Report is an in-depth analysis detailing your home's value as well as a comparison with similar homes in the area
Home Values in the Area
Average Home Value in this Area
Purchase History
| Date | Buyer | Sale Price | Title Company |
|---|---|---|---|
| Rubenstein Nicole A | $881,000 | First American Title | |
| Clark Warren G | -- | Ct | |
| Clark Warren Gerald | -- | Fidelity National Title Insu | |
| Clark Warren Gerald | -- | Security Title | |
| Clark Warren Gerald | $480,000 | Security Title | |
| Boyne James M | -- | -- |
Source: Public Records
Mortgage History
| Date | Status | Borrower | Loan Amount |
|---|---|---|---|
| Open | Rubenstein Nicole A | $704,778 | |
| Previous Owner | Clark Warren G | $347,000 | |
| Previous Owner | Clark Warren Gerald | $356,000 | |
| Previous Owner | Clark Warren Gerald | $384,000 | |
| Previous Owner | Boyne James M | $204,860 |
Source: Public Records
Tax History
| Year | Tax Paid | Tax Assessment Tax Assessment Total Assessment is a certain percentage of the fair market value that is determined by local assessors to be the total taxable value of land and additions on the property. | Land | Improvement |
|---|---|---|---|---|
| 2024 | $5,290 | $61,086 | $18,804 | $42,282 |
| 2023 | $5,290 | $61,086 | $18,804 | $42,282 |
| 2022 | $4,416 | $49,982 | $12,324 | $37,658 |
| 2021 | $4,476 | $51,419 | $12,678 | $38,741 |
| 2020 | $3,986 | $45,924 | $9,492 | $36,432 |
| 2019 | $3,853 | $45,924 | $9,492 | $36,432 |
| 2018 | $3,482 | $41,743 | $9,907 | $31,836 |
| 2017 | $3,150 | $41,743 | $9,907 | $31,836 |
| 2016 | $3,121 | $38,527 | $8,351 | $30,176 |
| 2015 | $2,882 | $38,527 | $8,351 | $30,176 |
| 2014 | $2,882 | $33,251 | $8,877 | $24,374 |
Source: Public Records
Map
Nearby Homes
- 10439 Christopher Dr
- 000 Mule Slide Trail
- 0 Edward Dr
- 000 Edward Dr Unit 26
- 31174 Forest Shadow Trail
- 31334 Forest Shadow Trail
- 30854 Forest Shadow Trail Unit 9
- 30894 Forest Shadow Trail
- 10854 Beas Dr
- 31552 Griffin Dr
- 9543 Corsair Dr
- 29958 Conifer Mountain Dr
- 9626 Wallow Ct
- 9606 Wallow Ct
- 9646 Wallow Ct
- 0 Parcel #4 Wallow Ct
- 32663 Donna Dr
- 28268 Shadow Mountain Dr
- 0 Tbd Barney Gulch Rd
- 8600 S Warhawk Rd
- 10329 Christopher Dr
- 10309 Christopher Dr
- 10318 Christopher Dr
- 10298 Christopher Dr
- 10339 Christopher Dr
- 10288 Christopher Dr
- 10299 Christopher Dr
- 10608 Christopher Dr
- 10338 Christopher Dr
- 10349 Christopher Dr
- 10289 Christopher Dr
- 10136 Steven Ln
- 31932 Steven Way Unit 32
- 10278 Christopher Dr
- 10368 Christopher Dr
- 32093 Christopher Ln
- 31842 Steven Way
- 32052 Steven Way
- 31772 Steven Way
- 10369 Christopher Dr
Your Personal Tour Guide
Ask me questions while you tour the home.
