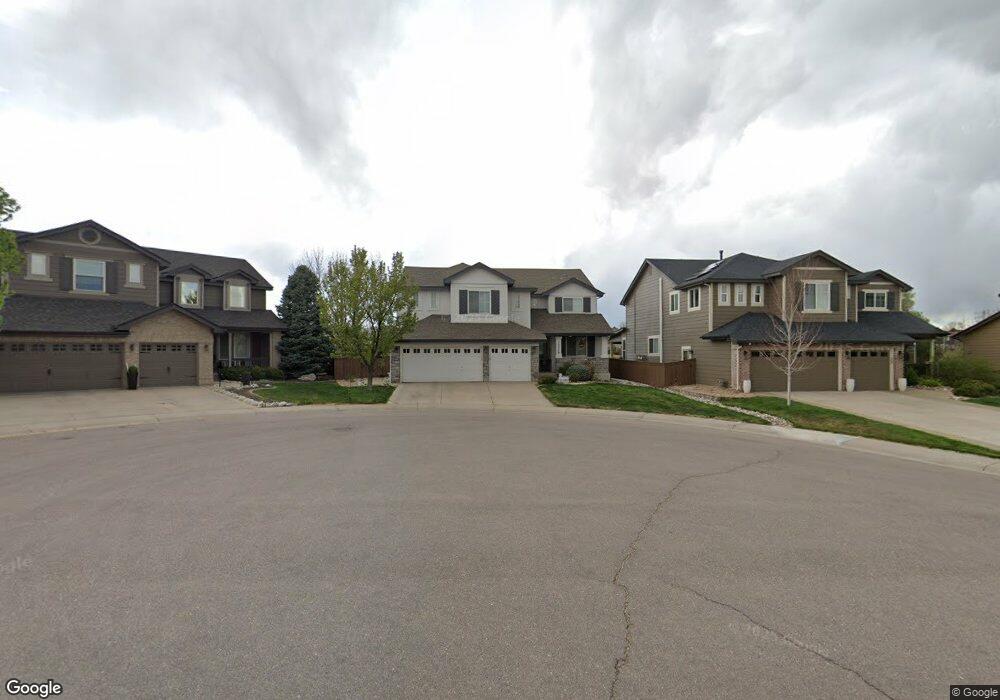10319 Fairgate Way Highlands Ranch, CO 80126
Southridge NeighborhoodEstimated Value: $999,235 - $1,028,000
5
Beds
5
Baths
4,232
Sq Ft
$240/Sq Ft
Est. Value
About This Home
This home is located at 10319 Fairgate Way, Highlands Ranch, CO 80126 and is currently estimated at $1,013,809, approximately $239 per square foot. 10319 Fairgate Way is a home located in Douglas County with nearby schools including Heritage Elementary School, Mountain Ridge Middle School, and Mountain Vista High School.
Ownership History
Date
Name
Owned For
Owner Type
Purchase Details
Closed on
May 2, 2021
Sold by
Oconnor Martin G and Oconnor Karen A
Bought by
Neal Brian W and Neal Kimberly A
Current Estimated Value
Home Financials for this Owner
Home Financials are based on the most recent Mortgage that was taken out on this home.
Original Mortgage
$548,250
Outstanding Balance
$495,290
Interest Rate
2.9%
Mortgage Type
New Conventional
Estimated Equity
$518,519
Purchase Details
Closed on
Sep 30, 2013
Sold by
Cito Kirk M and Cito Candace N
Bought by
Oconnor Martin G and Oconnor Karen A
Home Financials for this Owner
Home Financials are based on the most recent Mortgage that was taken out on this home.
Original Mortgage
$417,000
Interest Rate
4.62%
Mortgage Type
New Conventional
Purchase Details
Closed on
Sep 18, 2000
Sold by
Shea Homes Ltd Partnership
Bought by
Cito Kirk M and Cito Candace N
Home Financials for this Owner
Home Financials are based on the most recent Mortgage that was taken out on this home.
Original Mortgage
$316,000
Interest Rate
8.01%
Create a Home Valuation Report for This Property
The Home Valuation Report is an in-depth analysis detailing your home's value as well as a comparison with similar homes in the area
Home Values in the Area
Average Home Value in this Area
Purchase History
| Date | Buyer | Sale Price | Title Company |
|---|---|---|---|
| Neal Brian W | $875,000 | Land Title Guarantee Company | |
| Oconnor Martin G | $533,900 | Fidelity National Title Insu | |
| Cito Kirk M | $395,217 | North American Title |
Source: Public Records
Mortgage History
| Date | Status | Borrower | Loan Amount |
|---|---|---|---|
| Open | Neal Brian W | $548,250 | |
| Previous Owner | Oconnor Martin G | $417,000 | |
| Previous Owner | Cito Kirk M | $316,000 | |
| Closed | Cito Kirk M | $59,250 |
Source: Public Records
Tax History Compared to Growth
Tax History
| Year | Tax Paid | Tax Assessment Tax Assessment Total Assessment is a certain percentage of the fair market value that is determined by local assessors to be the total taxable value of land and additions on the property. | Land | Improvement |
|---|---|---|---|---|
| 2024 | $5,778 | $64,990 | $13,590 | $51,400 |
| 2023 | $5,768 | $64,990 | $13,590 | $51,400 |
| 2022 | $4,327 | $47,360 | $9,870 | $37,490 |
| 2021 | $4,500 | $47,360 | $9,870 | $37,490 |
| 2020 | $4,012 | $43,260 | $9,580 | $33,680 |
| 2019 | $4,027 | $43,260 | $9,580 | $33,680 |
| 2018 | $3,815 | $40,370 | $7,810 | $32,560 |
| 2017 | $3,474 | $40,370 | $7,810 | $32,560 |
| 2016 | $3,561 | $40,610 | $7,750 | $32,860 |
| 2015 | $3,637 | $40,610 | $7,750 | $32,860 |
| 2014 | $1,580 | $33,550 | $6,810 | $26,740 |
Source: Public Records
Map
Nearby Homes
- 10254 Willowbridge Ct
- 3791 Charterwood Cir
- 3229 Green Haven Cir
- 3851 Stonebrush Dr Unit 11B
- 10195 Foxridge Cir
- 10582 Ashfield St
- 10674 Cherrington St
- 3171 Green Haven Cir
- 10618 Clearview Ln
- 10216 Kleinbrook Way
- 10580 Parkington Ln Unit B
- 3462 Foxridge Trail
- 10753 Cedar Brook Ln
- 10575 Pearlwood Cir
- 3490 Craftsbury Dr
- 10771 Cedar Brook Ln
- 3037 Woodbriar Dr
- 3070 Redhaven Way
- 10358 Kelliwood Way
- 4305 Brookwood Dr
- 10319 S Fairgate Way
- 10313 S Fairgate Way
- 10313 Fairgate Way
- 10321 Fairgate Way
- 10307 Fairgate Way
- 10324 Fairgate Way
- 10301 Fairgate Way
- 10301 S Fairgate Way
- 10312 S Fairgate Way
- 10312 Fairgate Way
- 10318 Fairgate Way
- 10320 Fairgate Way
- 10318 S Fairgate Way
- 10318 S Fairgate Way
- 10306 Fairgate Way
- 10295 Fairgate Way
- 10300 Fairgate Way
- 10277 Charterwood Ct
- 10273 Charterwood Ct
- 10283 Fairgate Way
