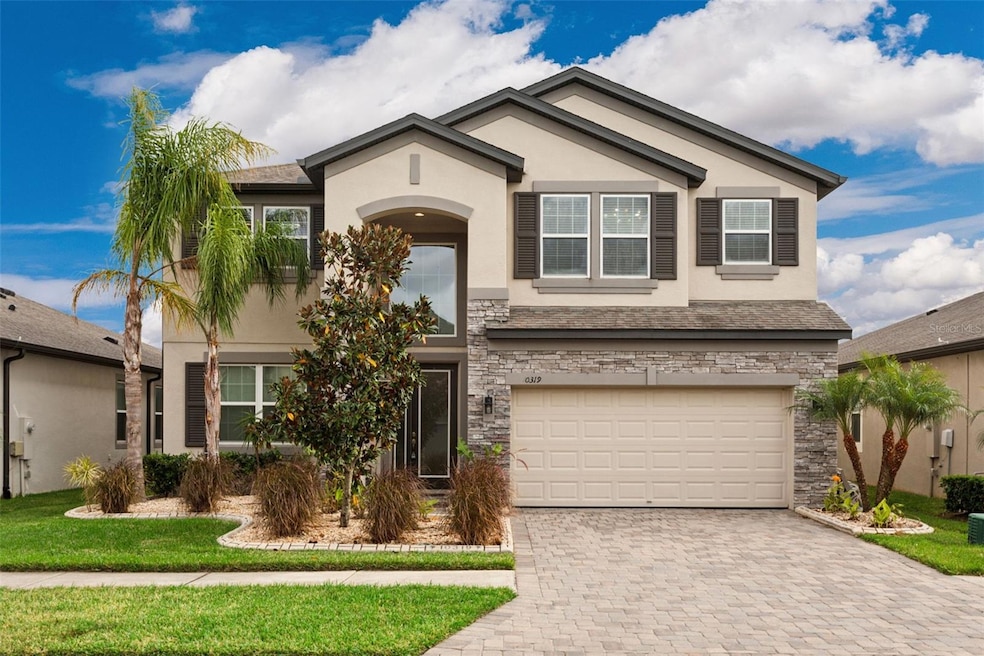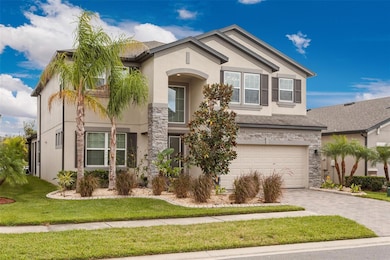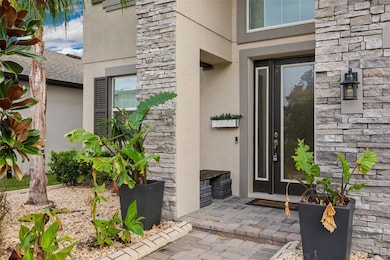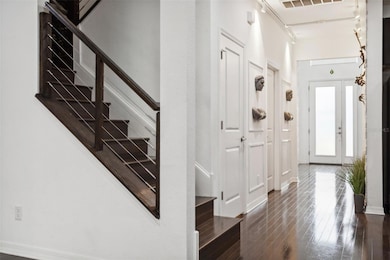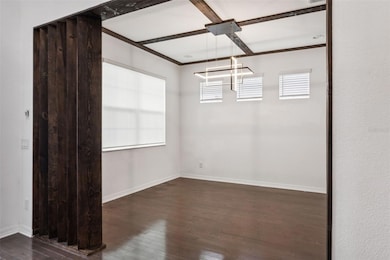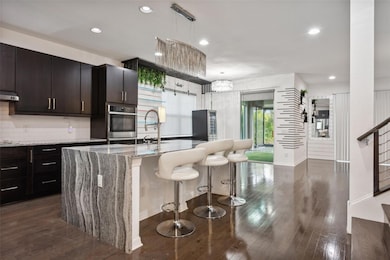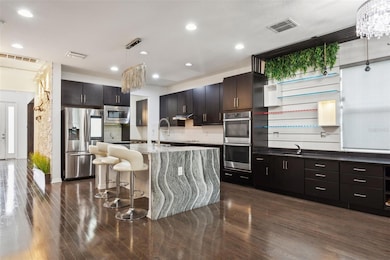10319 Stallion Fields Way Tampa, FL 33647
K Bar Ranch NeighborhoodHighlights
- Home fronts a pond
- Pond View
- Family Room Off Kitchen
- Pride Elementary School Rated A
- High Ceiling
- 2 Car Attached Garage
About This Home
Don't miss out on your opportunity for this gorgeous 5 bedroom 3.5 bath K-Bar Ranch home situated in a quiet gated community in New Tampa today. This home has multiple upgrades to it including crown molding, wood tile flooring, beautiful granite countertops, top of the line appliances and more. The open floor plan downstairs is perfect for entertaining guests and quiet nights on the couch. Downstairs provides an in law suite for convenience. Upstairs you will find the four other bedrooms and huge loft area. The loft area is setup for a media room with dry bar. One of the bedrooms can be used for a gym or additional media room if needed. The primary bedroom is spacious for large furniture and more, with a walk in closet and large primary bathroom. Outside the covered patio has a perfect design for relaxation with a pond view and a large lot to provide room to play in the backyard. The home comes equipped with Tesla Solar Panels keeping the electric bill down to around $30 per month on average. The rent includes lawn maintenance and pest control. Contact the listing agent today for your tour!
Listing Agent
GOOD 2 GO PROPERTY, LLC Brokerage Phone: 813-530-9989 License #3292239 Listed on: 11/17/2025
Home Details
Home Type
- Single Family
Est. Annual Taxes
- $10,200
Year Built
- Built in 2019
Lot Details
- 6,000 Sq Ft Lot
- Home fronts a pond
Parking
- 2 Car Attached Garage
Home Design
- Bi-Level Home
Interior Spaces
- 3,573 Sq Ft Home
- Dry Bar
- Crown Molding
- High Ceiling
- Ceiling Fan
- Family Room Off Kitchen
- Pond Views
Kitchen
- Range
- Microwave
- Dishwasher
Flooring
- Ceramic Tile
- Vinyl
Bedrooms and Bathrooms
- 5 Bedrooms
Laundry
- Laundry in unit
- Dryer
- Washer
Schools
- Pride Elementary School
- Benito Middle School
- Wharton High School
Utilities
- Central Heating and Cooling System
Listing and Financial Details
- Residential Lease
- Security Deposit $4,000
- Property Available on 1/5/26
- The owner pays for grounds care, pest control
- 12-Month Minimum Lease Term
- $50 Application Fee
- Assessor Parcel Number A-04-27-20-B3Y-000000-00017.0
Community Details
Overview
- Property has a Home Owners Association
- Good 2 Go Property Llc Association
- K Bar Ranch Pcl A Subdivision
Pet Policy
- Pets up to 35 lbs
- Pet Size Limit
- Pet Deposit $350
- 2 Pets Allowed
- Dogs and Cats Allowed
Map
Source: Stellar MLS
MLS Number: TB8445175
APN: A-04-27-20-B3Y-000000-00017.0
- 1046 Tullamore Dr Unit 3B
- 30352 Elderwood Dr
- 1144 Sleepy Oak Dr
- 19502 Sea Myrtle Way
- 19356 Hawk Valley Dr
- 1214 Godavari Way
- 19322 Hawk Valley Dr
- 1195 Godavari Way Unit 206
- 1231 Godavari Way Unit 101
- 1231 Godavari Way Unit 103
- 19325 Hawk Valley Dr
- 1211 Haddington Way
- 19358 Yellow Clover Dr
- 1311 Godavari Way
- 1231 Charlesworth Dr
- 19361 Yellow Clover Dr
- 19303 Water Maple Dr
- 30616 Lanesborough Cir
- 1252 Costa Mesa Dr
- 19281 Stone Hedge Dr
- 1049 Blackwater Dr
- 1040 Sleepy Oak Dr
- 1132 Kennewick Ct
- 1138 Hillhurst Dr
- 1214 Godavari Way
- 1244 Standridge Dr
- 1238 Beckenham Way
- 30548 Lanesborough Cir
- 1325 Lyonshire Dr
- 30138 Wellesley Way
- 19238 Climbing Aster Dr
- 29916 Alta Vita Ln
- 10701 Laurel Vista Way
- 20509 Carolina Cherry Ct
- 30533 Lettingwell Cir
- 19342 Paddock View Dr
- 30252 Ingalls Ct
- 20014 Date Palm Way
- 29531 Allegro Dr
- 31138 Harthorn Ct
