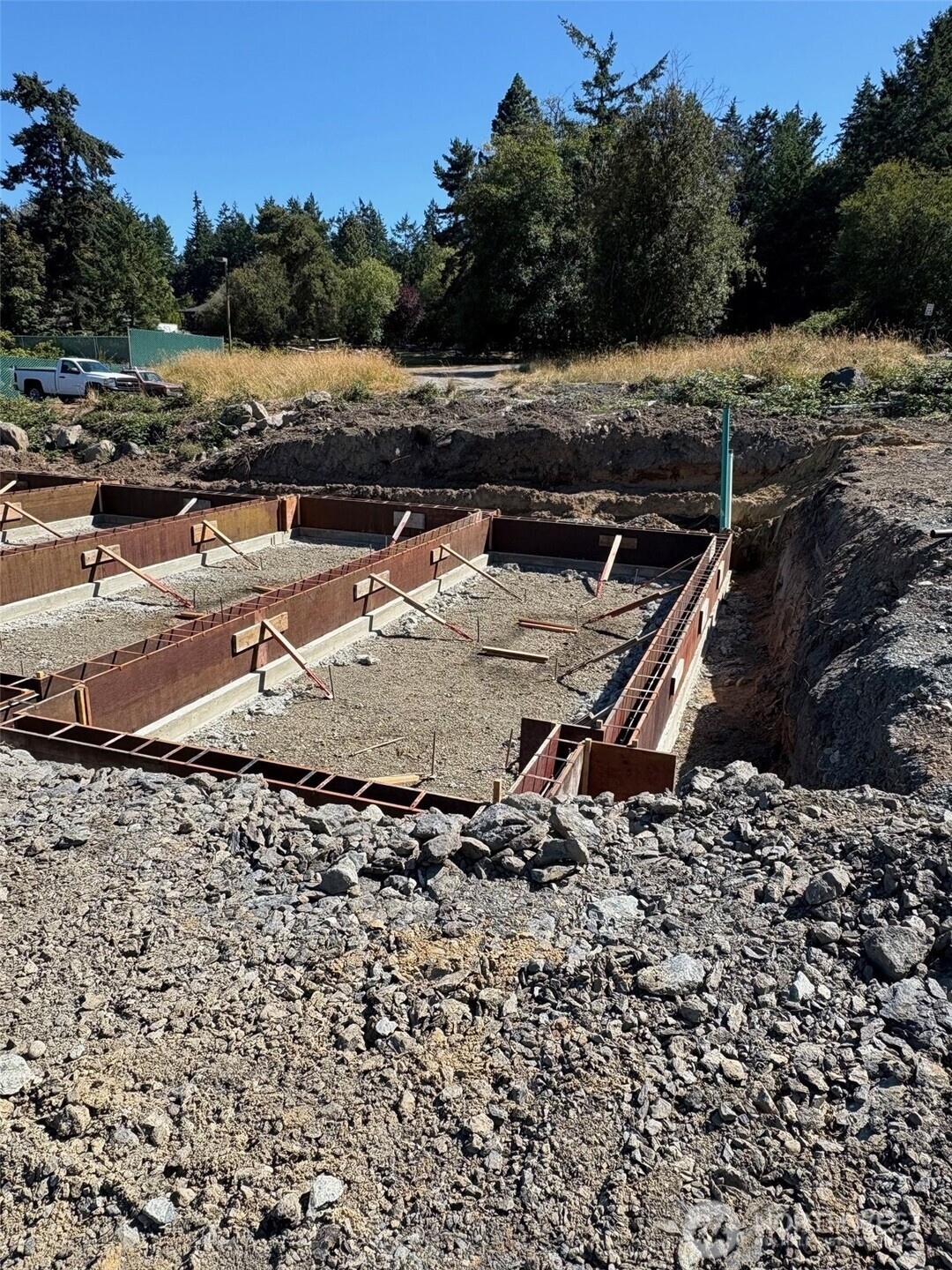1032 16 Guard St Friday Harbor, WA 98250
Estimated payment $3,158/month
Highlights
- Under Construction
- Territorial View
- Patio
- Friday Harbor High School Rated 9+
- Storm Windows
- Bathroom on Main Level
About This Home
Presale Opportunity! The Grove townhome community in the heart of Friday Harbor, blending modern design with San Juan Island's natural beauty. These 2-bed, 2-bath homes offer high-end finishes, functional layouts, and indoor-outdoor living. With streamlined modular design, flexible financing and low interest rate options including ***4.99% OAC with Preferred Lender***, homeownership is within reach. Whether you're seeking a full-time home or a weekend escape, The Grove offers island serenity and everyday convenience in one of the Pacific Northwest's most stunning locations.
Source: Northwest Multiple Listing Service (NWMLS)
MLS#: 2411126
Property Details
Home Type
- Modular Prefabricated Home
Year Built
- Built in 2025 | Under Construction
Lot Details
- Street terminates at a dead end
- Level Lot
Parking
- Driveway
Home Design
- Poured Concrete
- Composition Roof
- Wood Composite
Interior Spaces
- 1,017 Sq Ft Home
- Multi-Level Property
- Dining Room
- Vinyl Plank Flooring
- Territorial Views
- Storm Windows
Kitchen
- Stove
- Dishwasher
Bedrooms and Bathrooms
- 2 Bedrooms
- Bathroom on Main Level
Outdoor Features
- Patio
Utilities
- High Efficiency Air Conditioning
- Ductless Heating Or Cooling System
- High Efficiency Heating System
- Heating System Mounted To A Wall or Window
Community Details
- Property has a Home Owners Association
- The Grove Condos
- Town Subdivision
- The community has rules related to covenants, conditions, and restrictions
Listing and Financial Details
- Down Payment Assistance Available
- Visit Down Payment Resource Website
- Tax Lot 16
- Assessor Parcel Number 351151043016
Map
Home Values in the Area
Average Home Value in this Area
Property History
| Date | Event | Price | Change | Sq Ft Price |
|---|---|---|---|---|
| 07/24/2025 07/24/25 | Pending | -- | -- | -- |
| 07/24/2025 07/24/25 | For Sale | $499,000 | -- | $491 / Sq Ft |
Source: Northwest Multiple Listing Service (NWMLS)
MLS Number: 2411126
- 959 Guard St Unit A
- 1012 Park St
- 248 Browne St
- 735 Harbor St
- 0 Salmonberry Ln
- 226 Ivan Rd
- 385 Marguerite Place
- 365 Marguerite Place S
- 301 Salmonberry Ln
- 250 Tucker Ave Unit 3
- 311 Price St
- 542 Jensen Alley
- 530 Jensen Alley
- 470 Friday Ave
- 475 Perry Place Unit 14
- 470 Reed St Unit D
- 470 Reed St Unit 2
- 585 Finnegan Ridge
- 24 Finnegan Way
- 22 Finnegan Way



