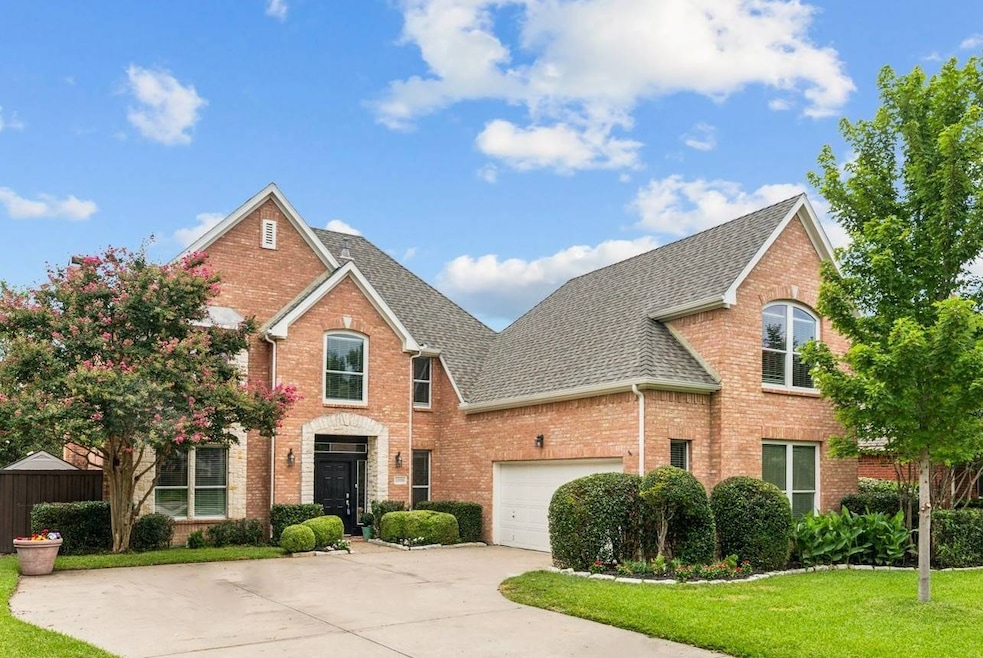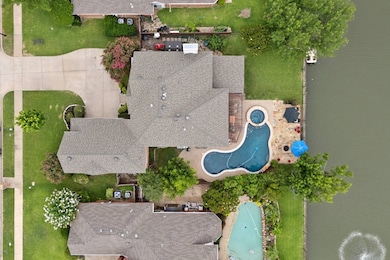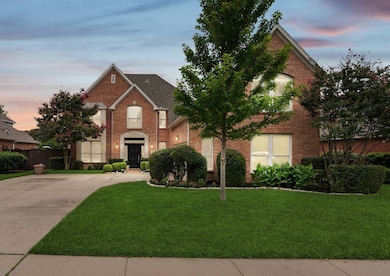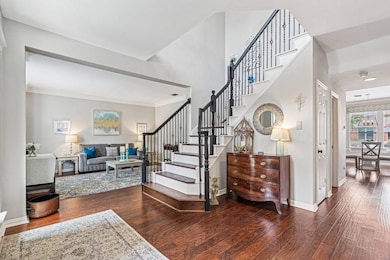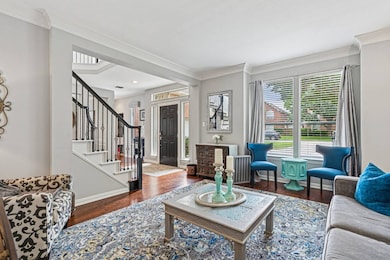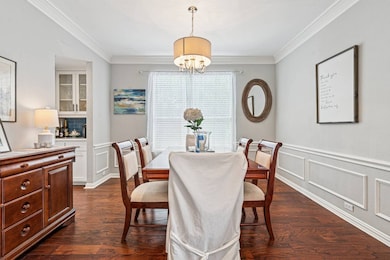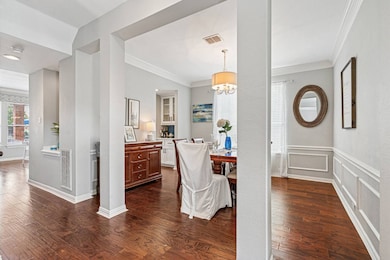
1032 Basilwood Dr Coppell, TX 75019
Estimated payment $5,873/month
Highlights
- Heated Pool and Spa
- Open Floorplan
- Vaulted Ceiling
- Lakeside Elementary School Rated A+
- Home fronts a canal
- Traditional Architecture
About This Home
214_382_2960 (call or text!). Visit 1032Basilwood.com. Looking for an amazing home within the award-winning COPPELL school district? How about a home only a 9-minute walk to Lakeside Elementary? Welcome to 1032 BASILWOOD DR - a stunning custom COPPELL, TEXAS home perfectly situated on a tranquil canal with fountain views and a resort-style backyard. The pool, spa, outdoor living, grill, firepit, canal with fountain and patio provide an incredible retreat within your own home! This rare 5-bedroom, 4-bathroom home features a desirable downstairs guest suite, 3 amazing living spaces, and updated kitchen and baths! From the moment you step inside, you're greeted by rich wood floors, abundant natural light, and beautifully updated finishes. The completely remodeled kitchen is the heart of the home, showcasing Quartz countertops, stainless steel appliances, a deep farmhouse sink, under-cabinet lighting, hidden electrical outlets, and an island with bar seating. Adjacent to the kitchen is a bright breakfast area with a built-in office and views to the backyard. Pass through elegant French doors into the family room featuring rows of windows with views of the canal and pool, a modern gas fireplace and subtle recessed lighting. Elegant formal living and dining spaces complete the downstairs. The spacious primary suite upstairs includes a spa-like bath with a jetted tub, walk-in shower with tiled niches, dual vanities, and a generous walk-in closet. Three additional guest suites for friends and family enjoy canal views, updated baths and privacy. A massive upstairs flex room with vaulted ceilings provides space for a game room, gym, or dual home offices! It includes two built-in desks, built in entertainment cabinet, a separate A/C unit, and access to a 100 sq ft climate-controlled storage room. Step outside to your private retreat with a heated pool and spa, oversized firepit by the canal, and three separate seating areas, including a covered patio with grill, fridge, sink, and roll-down sunshades. A beautiful arbor with ceiling fan and a large grassy yard completes the outdoor living experience. Enjoy this amazing neighborhood with walking paths along the canals and nearby Lakeside Elementary. Tour this incredible home in 3D - visit 1032Basilwood.com! 214_382_2960 (call or text!).
Home Details
Home Type
- Single Family
Est. Annual Taxes
- $10,459
Year Built
- Built in 1993 | Remodeled in 2020
Lot Details
- 9,148 Sq Ft Lot
- Home fronts a canal
- Sprinkler System
- Landscaped with Trees
Parking
- 2 Car Attached Garage
Home Design
- Traditional Architecture
- Brick Exterior Construction
- Asphalt Roof
Interior Spaces
- 3,447 Sq Ft Home
- 2-Story Property
- Open Floorplan
- Vaulted Ceiling
- Recessed Lighting
- 1 Fireplace
- Great Room
- Family Room
- Living Room
- Dining Room
- Canal Views
Kitchen
- Breakfast Room
- Oven
- Microwave
- Dishwasher
- Stainless Steel Appliances
- Farmhouse Sink
- Disposal
Flooring
- Wood
- Carpet
- Stone
- Tile
Bedrooms and Bathrooms
- 5 Bedrooms
- En-Suite Primary Bedroom
- Walk-In Closet
Laundry
- Laundry Room
- Dryer
- Washer
Pool
- Heated Pool and Spa
- Heated In Ground Pool
- Gunite Pool
Outdoor Features
- Patio
- Shed
Utilities
- Central Air
- Heat Pump System
- Heating System Uses Natural Gas
- Water Heater
Community Details
- Property has a Home Owners Association
- Cma Association
- Lakewood Estates Community
- Lakewood Estates Subdivision
Map
Home Values in the Area
Average Home Value in this Area
Tax History
| Year | Tax Paid | Tax Assessment Tax Assessment Total Assessment is a certain percentage of the fair market value that is determined by local assessors to be the total taxable value of land and additions on the property. | Land | Improvement |
|---|---|---|---|---|
| 2025 | $10,459 | $779,230 | $225,000 | $554,230 |
| 2024 | $10,459 | $779,230 | $225,000 | $554,230 |
| 2023 | $10,459 | $612,000 | $150,000 | $462,000 |
| 2022 | $14,810 | $642,310 | $150,000 | $492,310 |
| 2021 | $13,756 | $552,800 | $150,000 | $402,800 |
| 2020 | $13,985 | $552,800 | $150,000 | $402,800 |
| 2019 | $14,890 | $554,270 | $87,750 | $466,520 |
| 2018 | $15,043 | $554,270 | $87,750 | $466,520 |
| 2017 | $12,606 | $462,300 | $87,750 | $374,550 |
| 2016 | $13,502 | $495,130 | $87,750 | $407,380 |
| 2015 | $11,335 | $460,000 | $87,750 | $372,250 |
| 2014 | $11,335 | $451,930 | $87,750 | $364,180 |
Property History
| Date | Event | Price | Change | Sq Ft Price |
|---|---|---|---|---|
| 08/20/2025 08/20/25 | Price Changed | $925,000 | -2.6% | $268 / Sq Ft |
| 07/16/2025 07/16/25 | For Sale | $950,000 | -- | $276 / Sq Ft |
Purchase History
| Date | Type | Sale Price | Title Company |
|---|---|---|---|
| Vendors Lien | -- | None Available | |
| Warranty Deed | -- | -- |
Mortgage History
| Date | Status | Loan Amount | Loan Type |
|---|---|---|---|
| Closed | $0 | Credit Line Revolving | |
| Open | $168,900 | New Conventional | |
| Closed | $211,500 | Unknown | |
| Open | $315,000 | Unknown | |
| Closed | $310,000 | Purchase Money Mortgage | |
| Previous Owner | $198,400 | Unknown | |
| Previous Owner | $180,000 | No Value Available |
Similar Homes in Coppell, TX
Source: My State MLS
MLS Number: 11537279
APN: 180024500D09R0000
- 1012 Creek Crossing
- 947 Village Pkwy
- 506 Beverly Dr
- 600 Harrison Hill Ct
- 213 S Macarthur Blvd
- 652 Allen Rd
- 1008 Colonial Dr
- 981 Parker Dr
- 101 Longmeadow Dr
- 991 Redcedar Way Dr
- 323 Shorewood Ct
- 243 Barclay Ave
- 829 Woodmoor Dr
- 748 Ashford Dr
- 904 Brentwood Dr
- 813 Leslie Ln
- 107 Trinity Ct
- 104 Trinity Ct
- 1507 Glade Point Dr
- 218 Creekside Ln
- 936 Sugarberry Dr
- 241 S Macarthur Blvd
- 991 Redcedar Way Dr
- 262 Barclay Ave
- 217 Creekside Ln
- 339 Aspenway Dr
- 553 Raintree Cir
- 218 Samuel Blvd Unit E2
- 228 Samuel Blvd Unit 5
- 741 Sparrow Ln
- 638 Hood Dr
- 215 N Moore Rd
- 236 Nixon St
- 630 Pheasant Ln
- 190 N Moore Rd
- 310 Still Forest Dr
- 818 Milton Way
- 744 Snowshill Trail
- 1315 Riverchase Dr
- 777 Fairway Dr
