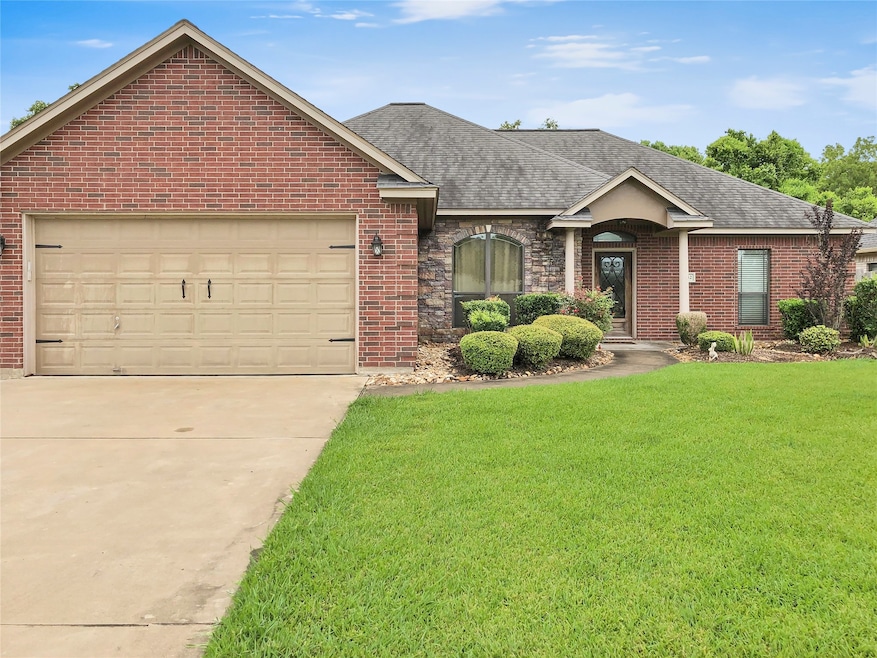
1032 Cardinal Dr Richwood, TX 77566
Highlights
- Deck
- Traditional Architecture
- Granite Countertops
- Gladys Polk Elementary School Rated A-
- High Ceiling
- Breakfast Room
About This Home
As of August 2021Your new open concept home is waiting! The entry way opens to the living room and formal dining area with large windows and crown molding. The kitchen, which opens to the large breakfast area and living room, boasts granite countertops, a breakfast bar, and a desk area. Come relax in your master bedroom suite with its tray ceiling, whirlpool tub, large shower, double sinks and walk in closet. The covered patio and oversized deck are perfect for entertaining and barbecues! The deck, which runs almost the entire length of the house, includes an area for your outdoor grill and built-in seating. Don't hesitate to make your appointment to see this gem today!
Last Agent to Sell the Property
Coldwell Banker Ultimate License #0745455 Listed on: 07/01/2021

Home Details
Home Type
- Single Family
Est. Annual Taxes
- $6,252
Year Built
- Built in 2008
Lot Details
- 8,499 Sq Ft Lot
- Back Yard Fenced
Parking
- 2 Car Attached Garage
- Garage Door Opener
Home Design
- Traditional Architecture
- Brick Exterior Construction
- Slab Foundation
- Composition Roof
Interior Spaces
- 1,904 Sq Ft Home
- 1-Story Property
- Crown Molding
- High Ceiling
- Ceiling Fan
- Family Room Off Kitchen
- Combination Dining and Living Room
- Breakfast Room
- Utility Room
- Washer and Electric Dryer Hookup
- Fire and Smoke Detector
Kitchen
- Breakfast Bar
- Gas Range
- Microwave
- Dishwasher
- Granite Countertops
- Disposal
Flooring
- Laminate
- Tile
Bedrooms and Bathrooms
- 3 Bedrooms
- 2 Full Bathrooms
- Dual Sinks
Eco-Friendly Details
- Energy-Efficient Thermostat
- Ventilation
Outdoor Features
- Deck
- Patio
- Shed
Schools
- Polk Elementary School
- Clute Intermediate School
- Brazoswood High School
Utilities
- Central Heating and Cooling System
- Programmable Thermostat
Community Details
- Audubon Woods Ii Ph I Subdivision
Ownership History
Purchase Details
Home Financials for this Owner
Home Financials are based on the most recent Mortgage that was taken out on this home.Purchase Details
Home Financials for this Owner
Home Financials are based on the most recent Mortgage that was taken out on this home.Purchase Details
Home Financials for this Owner
Home Financials are based on the most recent Mortgage that was taken out on this home.Purchase Details
Home Financials for this Owner
Home Financials are based on the most recent Mortgage that was taken out on this home.Similar Homes in the area
Home Values in the Area
Average Home Value in this Area
Purchase History
| Date | Type | Sale Price | Title Company |
|---|---|---|---|
| Vendors Lien | -- | Stewart Title | |
| Vendors Lien | -- | Stewart Title Brazoria | |
| Vendors Lien | -- | Great American Title | |
| Warranty Deed | -- | Alamo Title 03 |
Mortgage History
| Date | Status | Loan Amount | Loan Type |
|---|---|---|---|
| Open | $233,118 | VA | |
| Previous Owner | -- | No Value Available | |
| Previous Owner | $194,413 | FHA | |
| Previous Owner | $192,351 | FHA | |
| Previous Owner | $157,000 | Purchase Money Mortgage |
Property History
| Date | Event | Price | Change | Sq Ft Price |
|---|---|---|---|---|
| 08/13/2021 08/13/21 | Sold | -- | -- | -- |
| 07/14/2021 07/14/21 | Pending | -- | -- | -- |
| 07/01/2021 07/01/21 | For Sale | $285,000 | +43.9% | $150 / Sq Ft |
| 07/12/2013 07/12/13 | Sold | -- | -- | -- |
| 05/13/2013 05/13/13 | Pending | -- | -- | -- |
| 05/08/2013 05/08/13 | For Sale | $198,000 | -- | $104 / Sq Ft |
Tax History Compared to Growth
Tax History
| Year | Tax Paid | Tax Assessment Tax Assessment Total Assessment is a certain percentage of the fair market value that is determined by local assessors to be the total taxable value of land and additions on the property. | Land | Improvement |
|---|---|---|---|---|
| 2025 | $3,900 | $342,900 | $33,650 | $309,250 |
| 2023 | $3,900 | $287,250 | $32,020 | $255,230 |
| 2022 | $6,844 | $276,370 | $32,020 | $244,350 |
| 2021 | $6,620 | $252,920 | $26,690 | $226,230 |
| 2020 | $6,438 | $242,590 | $26,690 | $215,900 |
| 2019 | $6,028 | $217,140 | $23,210 | $193,930 |
| 2018 | $5,989 | $217,140 | $23,210 | $193,930 |
| 2017 | $6,301 | $224,890 | $23,210 | $201,680 |
| 2016 | $5,930 | $214,080 | $23,210 | $190,870 |
| 2014 | $4,553 | $182,190 | $23,210 | $158,980 |
Agents Affiliated with this Home
-
Monica Sedillo
M
Seller's Agent in 2021
Monica Sedillo
Coldwell Banker Ultimate
(979) 533-7760
5 in this area
10 Total Sales
-
Camden Brown
C
Buyer's Agent in 2021
Camden Brown
eXp Realty, LLC
(888) 519-7431
1 in this area
13 Total Sales
Map
Source: Houston Association of REALTORS®
MLS Number: 10016320
APN: 1422-2002-017
- 1028 Cardinal Dr
- 1040 Cardinal Dr
- 701 Moore St
- 143 Eagle Nest Ct
- 511 Moore St
- 405 Oyster Creek Ct
- 101 Blue Jay Ct
- 738 Oyster Creek Dr
- 535 Oyster Creek Dr
- 619 Jasmine St
- 0 Jasmine St
- 108 Woodland Rd
- 202 Rock Rose Ln
- 406 Wisteria St
- 257 Briarcreek St
- 207 Sugar Cane Trace
- 114 Cinnamon Ln
- 215 Oyster Bend Ln
- 1443 County Road 687
- 231 Moore St






