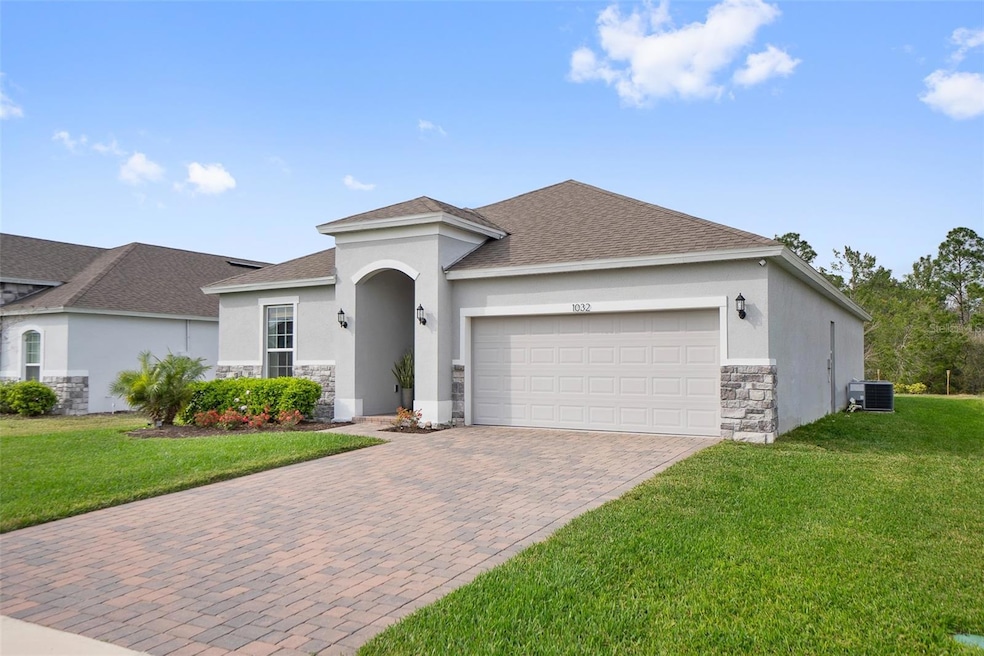
1032 Commuter Dr Deltona, FL 32738
Highlights
- Granite Flooring
- Contemporary Architecture
- Community Pool
- Open Floorplan
- Great Room
- Covered patio or porch
About This Home
As of August 2024MUST SEE, SHOWS LIKE A MODEL: Welcome into this LIKE new home with 7.5 years left of builder home warranty. Modern opened 4-bedroom, 2.5-bathroom, paved driveway with 2 car garage, screened porch home with lots of charms and extras. LIKE home security system, garage door opener digital, granite countertops with upgraded cabinets in the kitchen, stainless steel appliances, microwave/hood vent exterior, and a large island with enough seating for four bar stools, ideal for gathering and dinning, complemented by the tile floors and plush carpet in the bedrooms.
Green grass, easy to maintain with a beautiful landscaping in the front and the back of the home, built in 2021. The heart of this home is its spacious patio backing the retention forest nature perfect for both relaxation and entertainment with no neighbors in the back of the home.
There is also a shared neighborhood pool for those summer hot days with no additional cost. Home is in a great neighborhood, just minutes from Pride Elementary, Heritage Middle School, Pine Ridge High school, Stetson University, Shopping Plaza and approximately 30 minutes away from New Smyrna Beach and Historic Deland. This home is a must see.
Last Agent to Sell the Property
ONE45 REALTY LLC Brokerage Phone: 407-619-7033 License #3190675 Listed on: 03/17/2024
Home Details
Home Type
- Single Family
Est. Annual Taxes
- $5,242
Year Built
- Built in 2021
Lot Details
- 7,199 Sq Ft Lot
- Southwest Facing Home
- Property is zoned SINGLE FAM
HOA Fees
- $64 Monthly HOA Fees
Parking
- 2 Car Attached Garage
Home Design
- Contemporary Architecture
- Block Foundation
- Slab Foundation
- Shingle Roof
- Block Exterior
Interior Spaces
- 1,938 Sq Ft Home
- 1-Story Property
- Open Floorplan
- Great Room
Kitchen
- Range
- Microwave
- Dishwasher
- Disposal
Flooring
- Carpet
- Granite
- Ceramic Tile
Bedrooms and Bathrooms
- 4 Bedrooms
Laundry
- Laundry Room
- Dryer
- Washer
Home Security
- Security System Leased
- Fire and Smoke Detector
Outdoor Features
- Covered patio or porch
Schools
- Pride Elementary School
- Heritage Middle School
- Pine Ridge High School
Utilities
- Central Air
- Heating Available
- Phone Available
Listing and Financial Details
- Visit Down Payment Resource Website
- Legal Lot and Block 249 / 8230030
- Assessor Parcel Number 823003002490
Community Details
Overview
- The Melrose Management/Amanda Association
- Fernanda Place Ph 2 Subdivision
Recreation
- Community Playground
- Community Pool
Ownership History
Purchase Details
Home Financials for this Owner
Home Financials are based on the most recent Mortgage that was taken out on this home.Purchase Details
Home Financials for this Owner
Home Financials are based on the most recent Mortgage that was taken out on this home.Similar Homes in Deltona, FL
Home Values in the Area
Average Home Value in this Area
Purchase History
| Date | Type | Sale Price | Title Company |
|---|---|---|---|
| Warranty Deed | $389,000 | None Listed On Document | |
| Warranty Deed | $305,954 | Golden Dog Title & Trust |
Mortgage History
| Date | Status | Loan Amount | Loan Type |
|---|---|---|---|
| Open | $134,000 | New Conventional | |
| Previous Owner | $152,977 | New Conventional |
Property History
| Date | Event | Price | Change | Sq Ft Price |
|---|---|---|---|---|
| 08/29/2024 08/29/24 | Sold | $389,000 | -1.3% | $201 / Sq Ft |
| 07/12/2024 07/12/24 | Pending | -- | -- | -- |
| 06/12/2024 06/12/24 | For Sale | $393,990 | 0.0% | $203 / Sq Ft |
| 06/09/2024 06/09/24 | Pending | -- | -- | -- |
| 03/17/2024 03/17/24 | For Sale | $393,990 | -- | $203 / Sq Ft |
Tax History Compared to Growth
Tax History
| Year | Tax Paid | Tax Assessment Tax Assessment Total Assessment is a certain percentage of the fair market value that is determined by local assessors to be the total taxable value of land and additions on the property. | Land | Improvement |
|---|---|---|---|---|
| 2025 | $5,242 | $141,936 | -- | -- |
| 2024 | $5,242 | $302,225 | -- | -- |
| 2023 | $5,242 | $293,423 | $0 | $0 |
| 2022 | $5,202 | $284,877 | $42,000 | $242,877 |
| 2021 | $805 | $35,000 | $35,000 | $0 |
| 2020 | $731 | $30,000 | $30,000 | $0 |
| 2019 | $507 | $18,813 | $18,813 | $0 |
Agents Affiliated with this Home
-
Wilfredo Nieves
W
Seller's Agent in 2024
Wilfredo Nieves
ONE45 REALTY LLC
(407) 339-1277
4 in this area
11 Total Sales
-
Cathy Norman
C
Buyer's Agent in 2024
Cathy Norman
ROBERT SLACK LLC
(407) 247-7180
1 in this area
35 Total Sales
Map
Source: Stellar MLS
MLS Number: O6187095
APN: 8230-03-00-2490
- 1038 Commuter Dr
- 1046 Wanderer Dr
- 3565 Fernanda Dr
- 3563 Fernanda Dr
- 3527 Fernanda Dr
- 3519 Fernanda Dr
- 0 Learning Ln
- 1041 Eastbrook Ave
- 935 Howland Blvd
- 937 Howland Blvd
- 0 Howland Blvd Unit V4908648
- 0 Howland Blvd Unit O5513139
- 0 Howland Blvd Unit MFRO6102246
- 1318 Howland Blvd
- 1391 San Carlos Ave
- 1362 Comerwood Dr
- 701 Twin Lake Ave
- 1296 Gage Ave
- 3252 Noah St
- 3362 Partridge St
