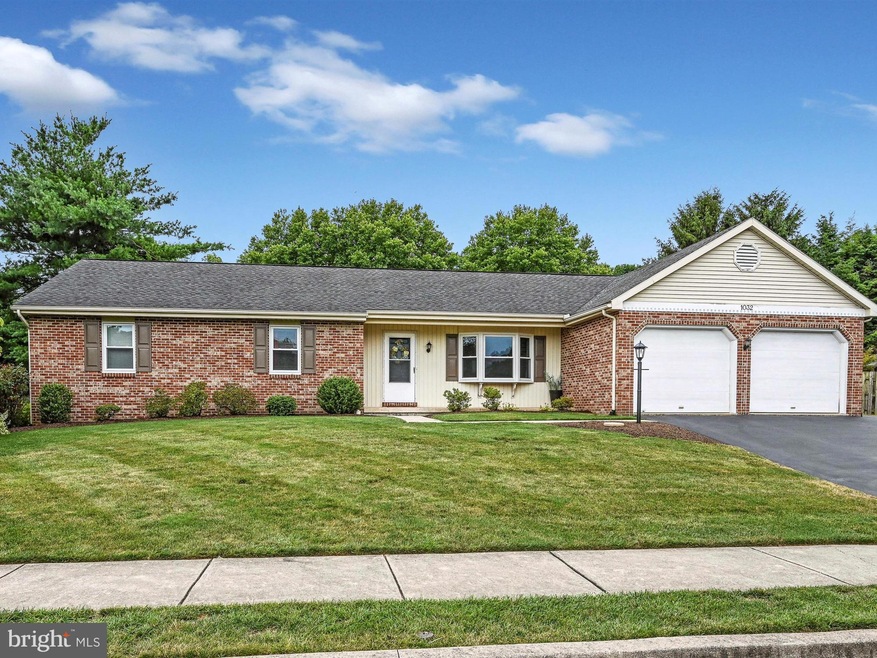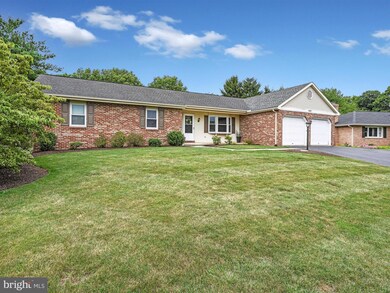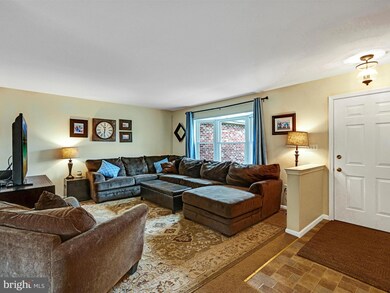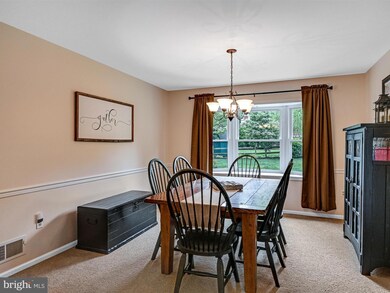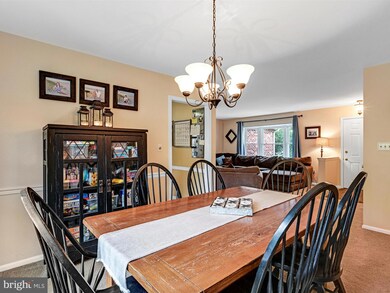
1032 Dawn Ave Ephrata, PA 17522
Highlights
- Traditional Floor Plan
- Main Floor Bedroom
- Sun or Florida Room
- Rambler Architecture
- Garden View
- 2-minute walk to Sycamore Park
About This Home
As of August 2020Very well maintained brick Ranch with a living room, formal dining room with Bay window, Eat in Kitchen, adjacent Mud room with laundry off the Garage, Family Room just off the Kitchen with a Fireplace, and walk out to the sun room with nice views of the well maintained fenced yard. 3 Large Bedrooms with ceiling fans, Master Bedroom w/Master Bath and Walk in Closet. Nice 2 car garage, & RV outlets at level parking pad. Relaxing siting on the front porch overlooking beautifully neighborhood & landscaped lawn. In close proximity to schools hospitals and area shopping.
Last Agent to Sell the Property
Berkshire Hathaway HomeServices Homesale Realty License #RS274209 Listed on: 07/13/2020

Home Details
Home Type
- Single Family
Est. Annual Taxes
- $5,376
Year Built
- Built in 1988
Lot Details
- 0.3 Acre Lot
- Lot Dimensions are 92x132x121x116
- Split Rail Fence
- Landscaped
- Level Lot
- Back, Front, and Side Yard
- Property is in excellent condition
Parking
- 2 Car Direct Access Garage
- 5 Driveway Spaces
- Front Facing Garage
- On-Street Parking
Home Design
- Rambler Architecture
- Brick Exterior Construction
- Composition Roof
- Vinyl Siding
- Stick Built Home
Interior Spaces
- Property has 1 Level
- Traditional Floor Plan
- Ceiling Fan
- Fireplace With Glass Doors
- Brick Fireplace
- Replacement Windows
- Window Treatments
- Family Room Off Kitchen
- Living Room
- Formal Dining Room
- Sun or Florida Room
- Garden Views
- Partially Finished Basement
- Basement Fills Entire Space Under The House
Kitchen
- Eat-In Kitchen
- Electric Oven or Range
- Built-In Microwave
- Dishwasher
- Disposal
Flooring
- Carpet
- Vinyl
Bedrooms and Bathrooms
- 3 Main Level Bedrooms
- En-Suite Bathroom
- Walk-In Closet
- 2 Full Bathrooms
- Bathtub with Shower
- Walk-in Shower
Laundry
- Laundry Room
- Laundry on main level
Utilities
- Central Air
- Back Up Electric Heat Pump System
- 200+ Amp Service
- Electric Water Heater
Community Details
- No Home Owners Association
- Sycamore Acres Subdivision
Listing and Financial Details
- Assessor Parcel Number 260-38866-0-0000
Ownership History
Purchase Details
Home Financials for this Owner
Home Financials are based on the most recent Mortgage that was taken out on this home.Purchase Details
Home Financials for this Owner
Home Financials are based on the most recent Mortgage that was taken out on this home.Similar Homes in Ephrata, PA
Home Values in the Area
Average Home Value in this Area
Purchase History
| Date | Type | Sale Price | Title Company |
|---|---|---|---|
| Deed | $280,500 | None Available | |
| Deed | $230,000 | Attorney |
Mortgage History
| Date | Status | Loan Amount | Loan Type |
|---|---|---|---|
| Previous Owner | $184,000 | New Conventional |
Property History
| Date | Event | Price | Change | Sq Ft Price |
|---|---|---|---|---|
| 08/21/2020 08/21/20 | Sold | $280,500 | 0.0% | $84 / Sq Ft |
| 07/16/2020 07/16/20 | Price Changed | $280,500 | +2.0% | $84 / Sq Ft |
| 07/15/2020 07/15/20 | Pending | -- | -- | -- |
| 07/13/2020 07/13/20 | For Sale | $274,900 | +19.5% | $82 / Sq Ft |
| 09/02/2016 09/02/16 | Sold | $230,000 | 0.0% | $130 / Sq Ft |
| 07/29/2016 07/29/16 | Pending | -- | -- | -- |
| 07/26/2016 07/26/16 | For Sale | $230,000 | -- | $130 / Sq Ft |
Tax History Compared to Growth
Tax History
| Year | Tax Paid | Tax Assessment Tax Assessment Total Assessment is a certain percentage of the fair market value that is determined by local assessors to be the total taxable value of land and additions on the property. | Land | Improvement |
|---|---|---|---|---|
| 2024 | $5,880 | $245,200 | $57,400 | $187,800 |
| 2023 | $5,735 | $245,200 | $57,400 | $187,800 |
| 2022 | $5,491 | $245,200 | $57,400 | $187,800 |
| 2021 | $5,376 | $245,200 | $57,400 | $187,800 |
| 2020 | $5,376 | $245,200 | $57,400 | $187,800 |
| 2019 | $5,302 | $245,200 | $57,400 | $187,800 |
| 2018 | $4,029 | $245,200 | $57,400 | $187,800 |
| 2017 | $4,473 | $169,000 | $43,900 | $125,100 |
| 2016 | $4,437 | $169,000 | $43,900 | $125,100 |
| 2015 | $981 | $169,000 | $43,900 | $125,100 |
| 2014 | $3,185 | $169,000 | $43,900 | $125,100 |
Agents Affiliated with this Home
-

Seller's Agent in 2020
Theresa Richardson
Berkshire Hathaway HomeServices Homesale Realty
(717) 468-2583
71 Total Sales
-

Buyer's Agent in 2020
Tom Risser
Berkshire Hathaway HomeServices Homesale Realty
(717) 587-9274
159 Total Sales
-
K
Seller's Agent in 2016
Karen Williams
Berkshire Hathaway HomeServices Homesale Realty
-
J
Buyer's Agent in 2016
Judith Hertzog
Berkshire Hathaway HomeServices Homesale Realty
Map
Source: Bright MLS
MLS Number: PALA166250
APN: 260-38866-0-0000
- 1147 W Main St
- 1522 Lincoln Heights Ave
- 832 Martin Ave
- 212 Penn Ave
- 1638 Apple St
- 1082 Hammon Ave
- 1237 Hammon Ave
- 22 Coolidge Dr
- 323 W Main St
- 88 Reagan Dr
- 75 Circle Dr
- 221 S State St
- 256 Church Ave
- 75 Gentleness Dr
- 517 Landon Cir Unit 13
- 732 Center Ave
- 479 Church Ave
- 572 Cloverbrook Dr
- 124 Morning Dr
- 309 Liberty St
