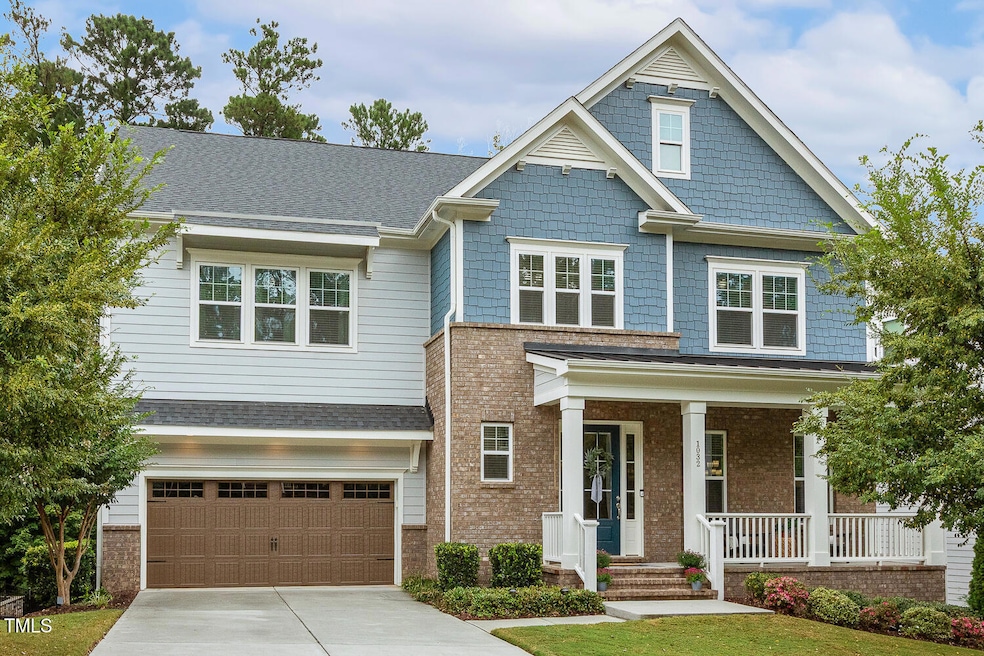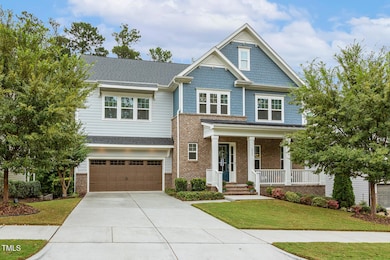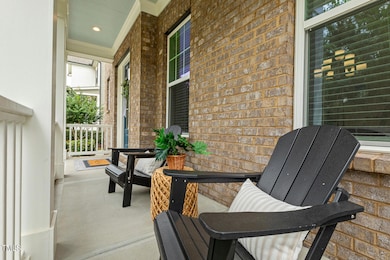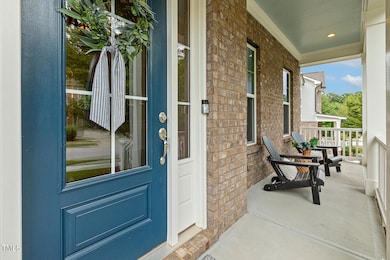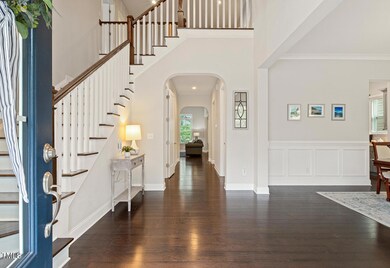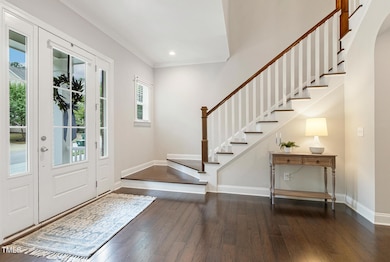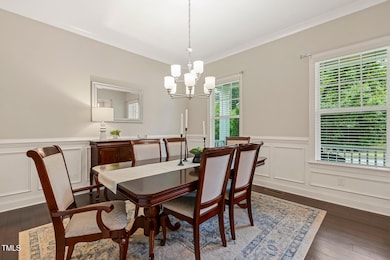1032 Dozier Way Cary, NC 27518
Middle Creek NeighborhoodEstimated payment $6,231/month
Highlights
- Open Floorplan
- Clubhouse
- Wood Flooring
- Oak Grove Elementary Rated A-
- Transitional Architecture
- Main Floor Bedroom
About This Home
Don't miss this stunning home offering over 5,200 square feet of thoughtfully designed living space with 6 bedrooms, 5 baths, and beautifully finished lower level, all maintained in meticulous condition. The expansive gourmet kitchen features stainless steel appliances, abundant cabinetry, and an oversized island perfect for entertaining. A sought-after main floor guest suite provides solace and flexibility. Outdoors, enjoy your private fenced backyard, complete with a relaxing hot tub! The neighborhood includes a pool and clubhouse, and the location can't be beat, just minutes from Cary's top shopping, dining, and conveniences.
Home Details
Home Type
- Single Family
Est. Annual Taxes
- $8,052
Year Built
- Built in 2018
Lot Details
- 9,718 Sq Ft Lot
- Southwest Facing Home
- Landscaped
- Native Plants
- Back Yard Fenced and Front Yard
HOA Fees
- $117 Monthly HOA Fees
Parking
- 2 Car Attached Garage
- Front Facing Garage
- Private Driveway
Home Design
- Transitional Architecture
- Traditional Architecture
- Brick Exterior Construction
- Raised Foundation
- Shingle Roof
Interior Spaces
- 2-Story Property
- Open Floorplan
- Built-In Features
- Crown Molding
- Smooth Ceilings
- High Ceiling
- Ceiling Fan
- Recessed Lighting
- Gas Log Fireplace
- Entrance Foyer
- Family Room with Fireplace
- Breakfast Room
- Dining Room
- Home Office
- Bonus Room
- Storage
- Pull Down Stairs to Attic
Kitchen
- Eat-In Kitchen
- Gas Cooktop
- Range Hood
- Microwave
- Dishwasher
- Stainless Steel Appliances
- Quartz Countertops
Flooring
- Wood
- Carpet
- Tile
Bedrooms and Bathrooms
- 6 Bedrooms
- Main Floor Bedroom
- Walk-In Closet
- 5 Full Bathrooms
- Private Water Closet
- Separate Shower in Primary Bathroom
- Soaking Tub
- Bathtub with Shower
- Walk-in Shower
Laundry
- Laundry Room
- Laundry on upper level
Finished Basement
- Walk-Out Basement
- Interior and Exterior Basement Entry
- Basement Storage
- Natural lighting in basement
Outdoor Features
- Covered Patio or Porch
- Rain Gutters
Schools
- Wake County Schools Elementary And Middle School
- Wake County Schools High School
Utilities
- Forced Air Heating and Cooling System
- Gas Water Heater
Listing and Financial Details
- Assessor Parcel Number 0760470911
Community Details
Overview
- Association fees include ground maintenance
- Towne Properties Association, Phone Number (919) 878-8787
- Built by Ashton Woods
- Kildaire Crossing Subdivision, Bartley Floor Plan
Amenities
- Clubhouse
Recreation
- Community Playground
- Community Pool
Map
Home Values in the Area
Average Home Value in this Area
Tax History
| Year | Tax Paid | Tax Assessment Tax Assessment Total Assessment is a certain percentage of the fair market value that is determined by local assessors to be the total taxable value of land and additions on the property. | Land | Improvement |
|---|---|---|---|---|
| 2025 | $8,052 | $937,104 | $200,000 | $737,104 |
| 2024 | $7,878 | $937,104 | $200,000 | $737,104 |
| 2023 | $6,143 | $611,047 | $100,000 | $511,047 |
| 2022 | $5,914 | $611,047 | $100,000 | $511,047 |
| 2021 | $5,794 | $611,047 | $100,000 | $511,047 |
| 2020 | $5,825 | $611,047 | $100,000 | $511,047 |
| 2019 | $6,091 | $568,849 | $110,000 | $458,849 |
| 2018 | $1,105 | $110,000 | $110,000 | $0 |
Property History
| Date | Event | Price | List to Sale | Price per Sq Ft |
|---|---|---|---|---|
| 10/18/2025 10/18/25 | Pending | -- | -- | -- |
| 10/06/2025 10/06/25 | Price Changed | $1,039,900 | -3.3% | $198 / Sq Ft |
| 09/12/2025 09/12/25 | For Sale | $1,075,000 | -- | $205 / Sq Ft |
Purchase History
| Date | Type | Sale Price | Title Company |
|---|---|---|---|
| Special Warranty Deed | $585,000 | None Available |
Mortgage History
| Date | Status | Loan Amount | Loan Type |
|---|---|---|---|
| Open | $325,000 | New Conventional |
Source: Doorify MLS
MLS Number: 10121650
APN: 0760.01-47-0911-000
- 1029 Dozier Way
- 1108 Bradshaw Ct
- 4036 Chaumont Dr
- 713 Churton Place
- 200 Vintage Hill Cir
- 404 Vintage Hill Cir
- 1561 Lily Creek Dr
- 4104 Green Chase Way
- 3908 Chaumont Dr
- 4313 Hawksong Place
- 4049 Franks Creek Dr
- 4028 Franks Creek Dr
- 1023 Augustine Trail
- 4400 Surry Ridge Cir
- 4036 Briarhurst Way
- 313 Mount Eden Place
- 112 Sonoma Valley Dr
- 6704 Orchard Knoll Dr
- 4013 Gumleaf Dr
- 107 Sonoma Valley Dr
