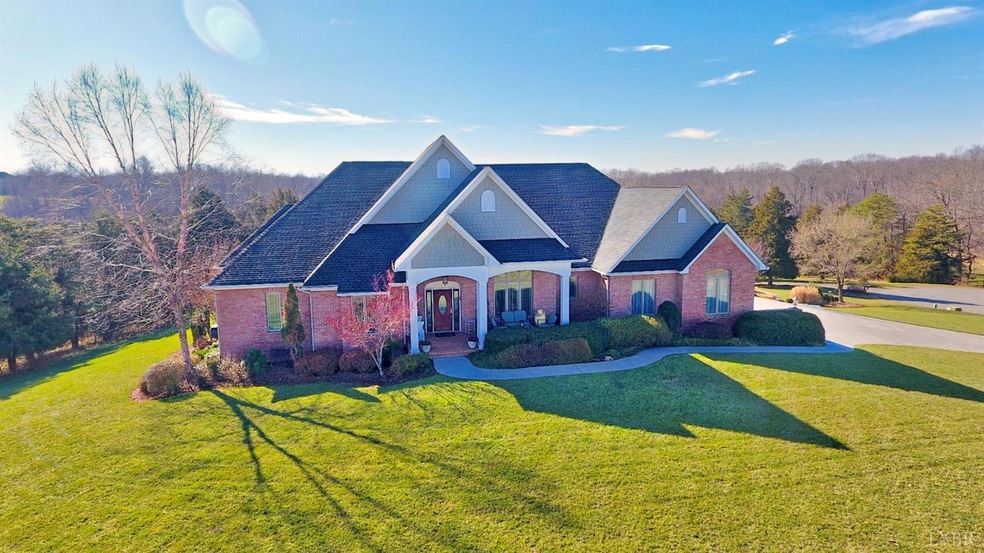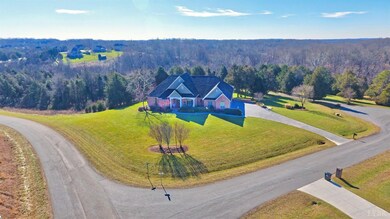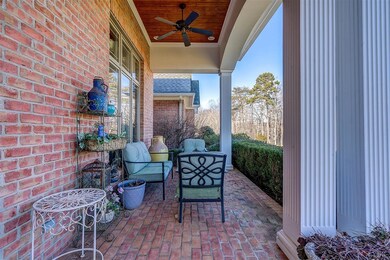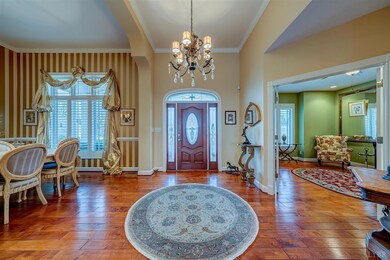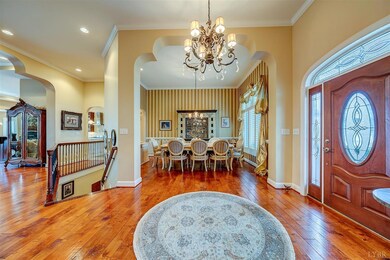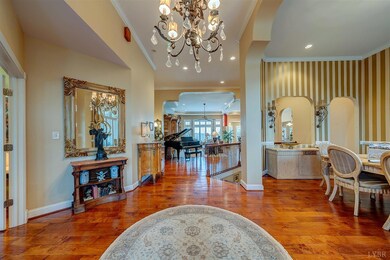
1032 Elk Ct Forest, VA 24551
Highlights
- Spa
- Mountain View
- Den with Fireplace
- Forest Middle School Rated A-
- Contemporary Architecture
- Wood Flooring
About This Home
As of June 2021This exceptional executive home is in meticulous shape with soaring ceilings, stunning architectural features and fabulous main level living. Enter the spacious foyer which opens onto the dining room, elegant kitchen with custom granite countertops, numerous cabinets and island. Main level master is a dream with double tray ceiling, oversized walk in closet with additional closet for him, nice sitting area, luxurious bath with corner jacuzzi soaking tub and beautiful ceramic tile flooring. This home boasts a second kitchen on lower level, great room, 2 bedrooms each with its own bath. Top of the line sound, security and 2 zone tankless water systems. 800 amp service, 3 zone heat pumps and 16 station irrigation system. Enjoy the private yard from the vaulted screen porch. Oversized Outdoor patio with hot tub and water feature. Additional 3.08 acre lot for $95,000.
Last Agent to Sell the Property
Kathleen Terrell
John Stewart Walker, Inc License #0225151185 Listed on: 04/13/2021
Home Details
Home Type
- Single Family
Est. Annual Taxes
- $3,652
Year Built
- Built in 2008
Lot Details
- 4.79 Acre Lot
- Landscaped
- Property is zoned R1
HOA Fees
- $21 Monthly HOA Fees
Home Design
- Contemporary Architecture
- Shingle Roof
Interior Spaces
- 6,128 Sq Ft Home
- 1-Story Property
- Central Vacuum
- Ceiling Fan
- Multiple Fireplaces
- Screen For Fireplace
- Gas Log Fireplace
- Marble Fireplace
- Stone Fireplace
- Great Room
- Formal Dining Room
- Den with Fireplace
- Workshop
- Screened Porch
- Mountain Views
Kitchen
- Gas Range
- Microwave
- Dishwasher
- Disposal
Flooring
- Wood
- Carpet
- Travertine
Bedrooms and Bathrooms
- 4 Bedrooms
- En-Suite Primary Bedroom
- Walk-In Closet
Laundry
- Laundry Room
- Laundry on main level
- Washer and Dryer Hookup
Attic
- Attic Access Panel
- Scuttle Attic Hole
Finished Basement
- Heated Basement
- Walk-Out Basement
- Basement Fills Entire Space Under The House
- Interior Basement Entry
Home Security
- Home Security System
- Storm Windows
- Storm Doors
- Fire and Smoke Detector
Parking
- 3 Car Attached Garage
- Garage Door Opener
Pool
- Spa
Schools
- Thomas Jefferson-Elm Elementary School
- Forest Midl Middle School
- Jefferson Forest-Hs High School
Utilities
- Zoned Heating and Cooling
- Heat Pump System
- Underground Utilities
- Tankless Water Heater
- Septic Tank
- High Speed Internet
- Cable TV Available
Community Details
- Brookstone Subdivision
Listing and Financial Details
- Assessor Parcel Number 116-26-6
Ownership History
Purchase Details
Home Financials for this Owner
Home Financials are based on the most recent Mortgage that was taken out on this home.Purchase Details
Home Financials for this Owner
Home Financials are based on the most recent Mortgage that was taken out on this home.Similar Homes in Forest, VA
Home Values in the Area
Average Home Value in this Area
Purchase History
| Date | Type | Sale Price | Title Company |
|---|---|---|---|
| Warranty Deed | $769,900 | Attorney | |
| Deed | $640,000 | None Available |
Mortgage History
| Date | Status | Loan Amount | Loan Type |
|---|---|---|---|
| Open | $707,000 | VA | |
| Previous Owner | $417,000 | New Conventional |
Property History
| Date | Event | Price | Change | Sq Ft Price |
|---|---|---|---|---|
| 06/02/2021 06/02/21 | Sold | $769,900 | 0.0% | $126 / Sq Ft |
| 04/16/2021 04/16/21 | Pending | -- | -- | -- |
| 04/13/2021 04/13/21 | For Sale | $769,900 | +20.3% | $126 / Sq Ft |
| 07/01/2013 07/01/13 | Sold | $640,000 | -5.2% | $104 / Sq Ft |
| 06/28/2013 06/28/13 | Pending | -- | -- | -- |
| 04/24/2013 04/24/13 | For Sale | $675,000 | -- | $110 / Sq Ft |
Tax History Compared to Growth
Tax History
| Year | Tax Paid | Tax Assessment Tax Assessment Total Assessment is a certain percentage of the fair market value that is determined by local assessors to be the total taxable value of land and additions on the property. | Land | Improvement |
|---|---|---|---|---|
| 2024 | $3,263 | $795,900 | $115,300 | $680,600 |
| 2023 | $3,263 | $397,950 | $0 | $0 |
| 2022 | $3,652 | $365,200 | $0 | $0 |
| 2021 | $3,652 | $730,400 | $105,300 | $625,100 |
| 2020 | $3,652 | $730,400 | $105,300 | $625,100 |
| 2019 | $3,652 | $730,400 | $105,300 | $625,100 |
| 2018 | $3,807 | $732,100 | $100,300 | $631,800 |
| 2017 | $3,807 | $732,100 | $100,300 | $631,800 |
| 2016 | $3,807 | $732,100 | $100,300 | $631,800 |
| 2015 | $3,807 | $732,100 | $100,300 | $631,800 |
| 2014 | $3,988 | $766,900 | $107,900 | $659,000 |
Agents Affiliated with this Home
-
K
Seller's Agent in 2021
Kathleen Terrell
John Stewart Walker, Inc
-

Buyer's Agent in 2021
Tracy Ellett
Keller Williams
(434) 444-2063
134 Total Sales
-
S
Seller's Agent in 2013
Sandy Davis
Century 21 ALL-SERVICE-FOR
(434) 237-5406
9 Total Sales
-
J
Buyer's Agent in 2013
Joan Robbins
Century 21 ALL-SERVICE-FOR
Map
Source: Lynchburg Association of REALTORS®
MLS Number: 330822
APN: 90509384
- 14-LOT Deer Hollow Rd
- 1037 Deer Hollow Rd
- 1208 Rocky Branch Dr
- 37 Levi Ln
- 43 Levi Ln
- 7-lot Live Oak Dr
- 1124 Live Oak Dr
- 1100 Live Oak Ct
- 45 Levi Ln
- Lot 28 Kitsmont
- Lot 2 Kitsmont
- Lot 12 Kitsmont
- Lot 15 Kitsmont
- Lot 13 Kitsmont
- Lot 46 Kitsmont
- 1104 Bravo Ln
- 1080 Bravo Ln
- 0 Elkton Farm Rd
- 1817 Elkton Farm Rd
- 1424 Lake Manor Dr
