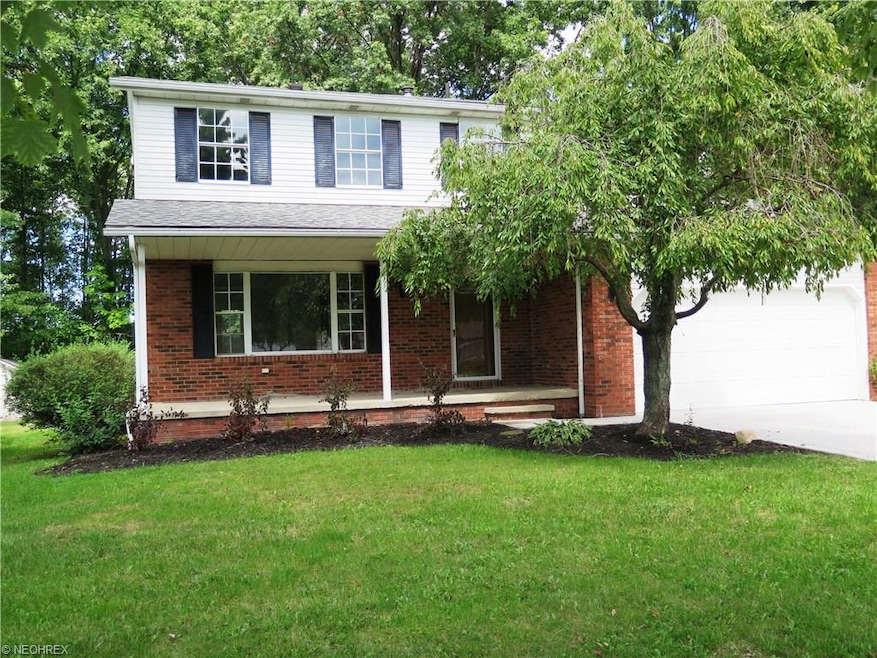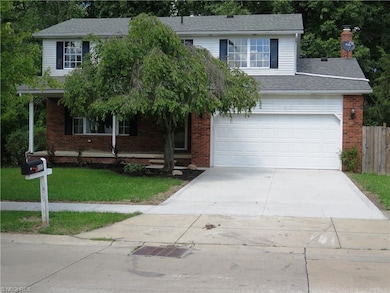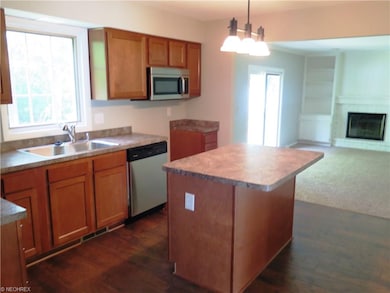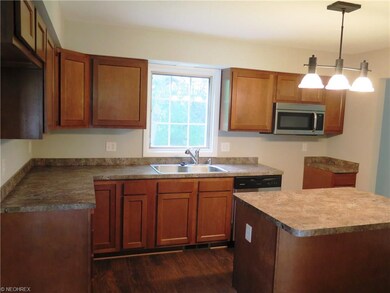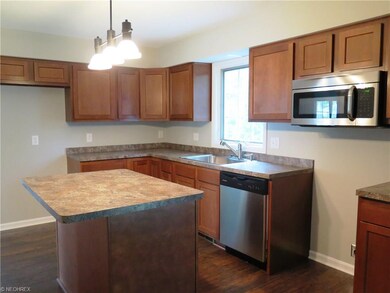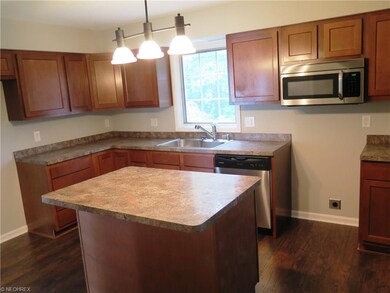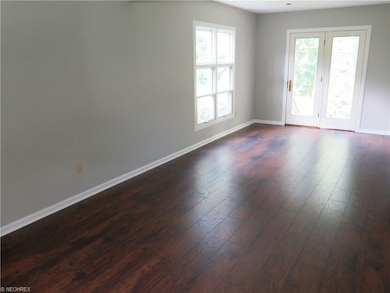
1032 Greenwich Ave Grafton, OH 44044
Highlights
- Colonial Architecture
- Porch
- Patio
- 1 Fireplace
- 2 Car Attached Garage
- Forced Air Heating and Cooling System
About This Home
As of March 2017Welcome Home! Beautifully updated 4 bedroom colonial in the heart of Grafton with over 1900 Sqft. backing up to the woods for extra Privacy. This home features a large living room with loads of natural sunlight and New Laminate through out the first floor. Brand New kitchen with a large chef's island, loads of cabinet space. Formal Dining Rm. w/Slider leading to Patio. The family room features a wood burning fireplace surrounded by built in cabinets and Slider leading to Patio. The upstairs features 4 large bedrooms including a Master Suite w/Sitting area & Walk-In-Closet. Large basement waiting for your finishing touches. This home has been tastefully painted throughout in Interior design colors, All New Flooring, Light Fixtures, Driveway, H20, Kitchen & Bath. Do not miss out on this opportunity, schedule your private showing today. Seller is willing to give a $3500 dollar credit for New Windows.
Last Agent to Sell the Property
Howard Hanna License #200000405 Listed on: 08/26/2016

Last Buyer's Agent
Josh Cole
Deleted Agent License #2014003617
Home Details
Home Type
- Single Family
Est. Annual Taxes
- $2,500
Year Built
- Built in 1975
Lot Details
- 8,712 Sq Ft Lot
Home Design
- Colonial Architecture
- Brick Exterior Construction
- Asphalt Roof
Interior Spaces
- 2-Story Property
- 1 Fireplace
Kitchen
- Microwave
- Dishwasher
- Disposal
Bedrooms and Bathrooms
- 4 Bedrooms
Unfinished Basement
- Basement Fills Entire Space Under The House
- Sump Pump
Parking
- 2 Car Attached Garage
- Garage Door Opener
Outdoor Features
- Patio
- Porch
Utilities
- Forced Air Heating and Cooling System
- Heating System Uses Gas
Community Details
- Greenwood Farms Community
Listing and Financial Details
- Assessor Parcel Number 11-00-082-000-048
Ownership History
Purchase Details
Purchase Details
Home Financials for this Owner
Home Financials are based on the most recent Mortgage that was taken out on this home.Purchase Details
Similar Home in Grafton, OH
Home Values in the Area
Average Home Value in this Area
Purchase History
| Date | Type | Sale Price | Title Company |
|---|---|---|---|
| Quit Claim Deed | $72,100 | None Available | |
| Warranty Deed | -- | -- | |
| Sheriffs Deed | $97,000 | -- |
Mortgage History
| Date | Status | Loan Amount | Loan Type |
|---|---|---|---|
| Previous Owner | $14,588 | FHA | |
| Previous Owner | $159,065 | FHA | |
| Previous Owner | $135,000 | Credit Line Revolving | |
| Previous Owner | $106,340 | FHA |
Property History
| Date | Event | Price | Change | Sq Ft Price |
|---|---|---|---|---|
| 08/15/2025 08/15/25 | Price Changed | $300,000 | -3.2% | $158 / Sq Ft |
| 08/08/2025 08/08/25 | For Sale | $310,000 | +91.4% | $163 / Sq Ft |
| 03/21/2017 03/21/17 | Sold | $162,000 | 0.0% | $85 / Sq Ft |
| 02/16/2017 02/16/17 | Off Market | $162,000 | -- | -- |
| 02/16/2017 02/16/17 | Pending | -- | -- | -- |
| 02/08/2017 02/08/17 | For Sale | $159,900 | 0.0% | $84 / Sq Ft |
| 01/23/2017 01/23/17 | Pending | -- | -- | -- |
| 01/23/2017 01/23/17 | For Sale | $159,900 | -5.9% | $84 / Sq Ft |
| 01/17/2017 01/17/17 | Pending | -- | -- | -- |
| 08/26/2016 08/26/16 | For Sale | $169,900 | -- | $89 / Sq Ft |
Tax History Compared to Growth
Tax History
| Year | Tax Paid | Tax Assessment Tax Assessment Total Assessment is a certain percentage of the fair market value that is determined by local assessors to be the total taxable value of land and additions on the property. | Land | Improvement |
|---|---|---|---|---|
| 2024 | $3,131 | $72,951 | $13,076 | $59,875 |
| 2023 | $2,796 | $59,952 | $11,351 | $48,601 |
| 2022 | $2,788 | $59,952 | $11,351 | $48,601 |
| 2021 | $2,797 | $59,952 | $11,351 | $48,601 |
| 2020 | $2,528 | $50,470 | $9,690 | $40,780 |
| 2019 | $2,519 | $50,470 | $9,690 | $40,780 |
| 2018 | $2,533 | $50,470 | $9,690 | $40,780 |
| 2017 | $2,518 | $44,850 | $7,710 | $37,140 |
| 2016 | $2,485 | $44,850 | $7,710 | $37,140 |
| 2015 | $2,500 | $44,850 | $7,710 | $37,140 |
| 2014 | $2,570 | $43,120 | $7,410 | $35,710 |
| 2013 | $2,450 | $43,120 | $7,410 | $35,710 |
Agents Affiliated with this Home
-

Seller's Agent in 2025
David Axford
Russell Real Estate Services
(440) 281-3010
1 in this area
141 Total Sales
-
T
Seller's Agent in 2017
Terrie Lynn Cape
Howard Hanna
(440) 346-6684
26 Total Sales
-
J
Buyer's Agent in 2017
Josh Cole
Deleted Agent
Map
Source: MLS Now
MLS Number: 3839838
APN: 11-00-082-000-048
- 1009 Washington Dr
- 1012 Woodland Chase
- 551 N Main St
- 1056 Glendalough Dr
- 1129 Fox Run
- 697 Main St
- 1146 Fox Run
- 799 N Main St
- 1167 Fox Run
- 13196 Barrington Dr
- Bramante Ranch Plan at Fox Run
- Alberti Ranch Plan at Fox Run
- Palladio Ranch Plan at Fox Run
- Savannah Plan at Fox Run
- Cumberland Plan at Fox Run
- 1166 Hunting Hollow
- 13176 Barrington Dr
- 12187 Bexley Dr
- 1005 Penn Ct
- 1065 Sunshine Ct
