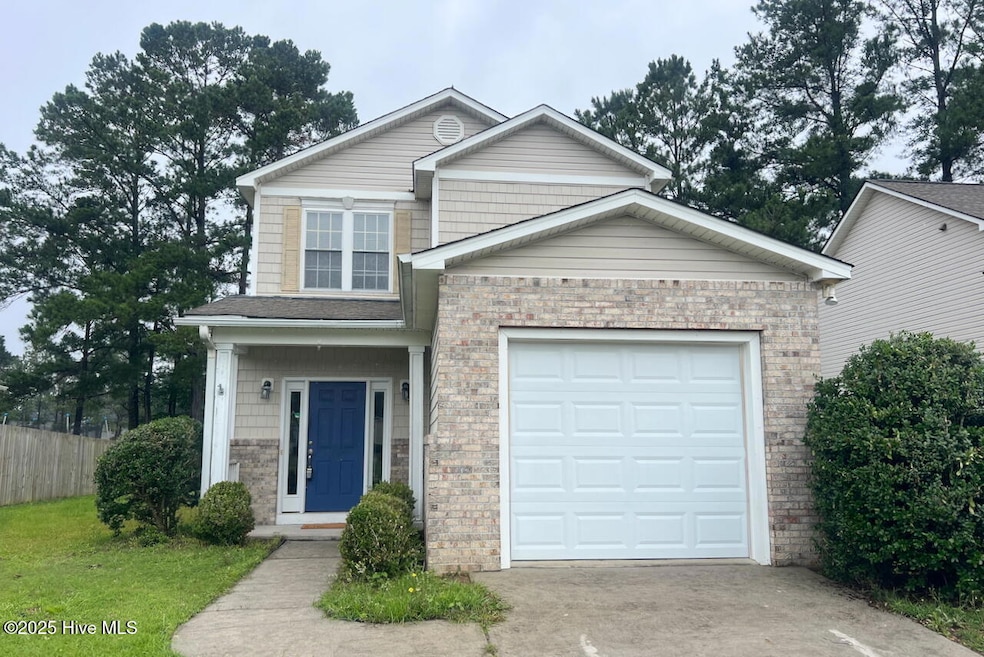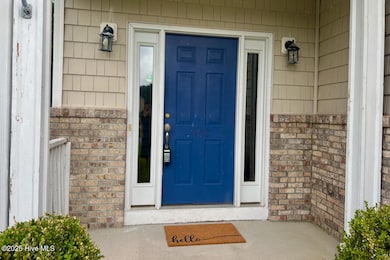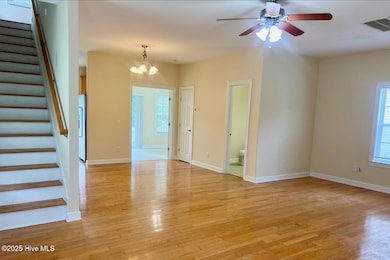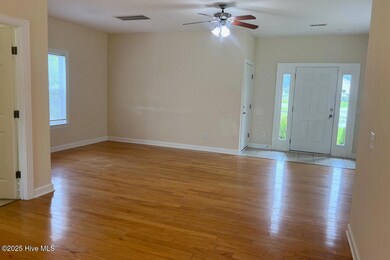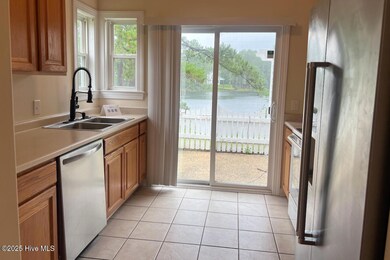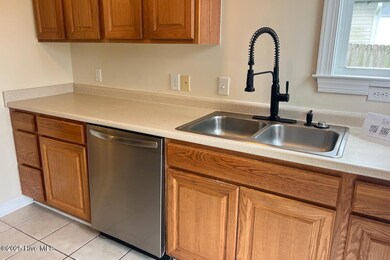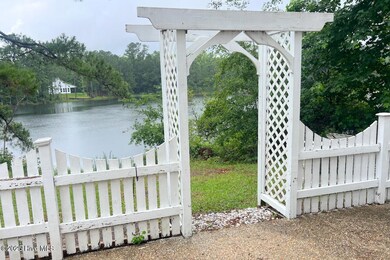1032 Lake Norman Ln Leland, NC 28451
2
Beds
2.5
Baths
--
Sq Ft
0.3
Acres
Highlights
- Waterfront
- Fenced Yard
- Living Room
- Main Floor Primary Bedroom
- Patio
- Resident Manager or Management On Site
About This Home
You don't want to miss this view! Nice 2-story brick home on lake, ceiling fans, pantry, smooth surface stove, large fenced patio area, front yard irrigation system, 3rd room can be bedroom or Florida room
Home Details
Home Type
- Single Family
Est. Annual Taxes
- $1,676
Year Built
- Built in 2017
Lot Details
- 0.3 Acre Lot
- Waterfront
- Fenced Yard
- Wood Fence
- Irrigation
Interior Spaces
- 2-Story Property
- Ceiling Fan
- Blinds
- Living Room
- Dishwasher
- Dryer
Flooring
- Tile
- Luxury Vinyl Plank Tile
Bedrooms and Bathrooms
- 2 Bedrooms
- Primary Bedroom on Main
- Walk-in Shower
Parking
- 1 Car Attached Garage
- Front Facing Garage
- Driveway
Outdoor Features
- Patio
Schools
- Lincoln Elementary School
- Leland Middle School
- North Brunswick High School
Utilities
- Forced Air Heating System
- Natural Gas Water Heater
Listing and Financial Details
- Tenant pays for deposit, trash collection, gas, electricity
- The owner pays for hoa
Community Details
Overview
- Property has a Home Owners Association
- Lake Forest Village Subdivision
Pet Policy
- Pets Allowed
Security
- Resident Manager or Management On Site
Map
Source: Hive MLS
MLS Number: 100536265
APN: 029AC016
Nearby Homes
- 1020 Lake Norman Ln
- 1212 Kerr Lake Dr
- 1222 Kerr Lake Dr
- 1105 Jordan Lake Ct
- 1320 Windsor Pines Ct
- 9277 Keipper Ave NE
- 1627 Pine Harbor Way
- 0 Mount Misery Rd NE
- 1018 Ashland Way
- 1004 Bridgeport Way
- 1151 Amber Pines Dr
- 1681 Lincoln Rd NE
- 1754 Pepperwood Way
- 1534 Selby Ct NE
- 8958 Dale St NE
- 207 Lincoln Place Cir
- 211 Lincoln Place Cir
- 1086 Bridgeport Way
- 1091 Bridgeport Way
- 182 Lincoln Place Cir
- 1408 Parkland Way
- 9504 Huckabee Dr NE
- 6012 Beckington Dr
- 1254 Clancy Dr NE
- 6146 Liberty Hall Dr Unit B1c
- 6146 Liberty Hall Dr Unit A2
- 6146 Liberty Hall Dr Unit A1
- 304 Bedstone Dr
- 9102 Pine Notch Rd
- 5052 Round Head Dr
- 1114 Millstream Ct
- 1108 Veranda Ct
- 7434 Julius Dr NE
- 922 Daylily Cir
- 8618 Orchard Loop Ne Rd
- 309 Robin Ct Unit A
- 1105 Wyland Ct
- 8067 Purchase Place NE
- 8067 Purchase Place NE Unit Sanibel
- 8067 Purchase Place NE Unit Newport
