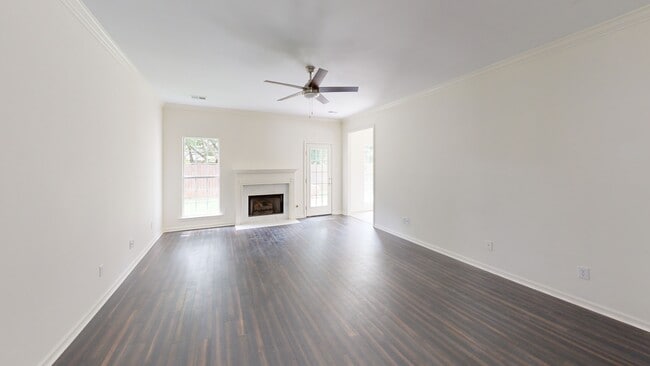
Estimated payment $1,421/month
Highlights
- Den with Fireplace
- Attached Garage
- Forced Air Heating System
- Fenced Yard
About This Home
Freshly updated and move-in ready! This charming one-level home features new paint, flooring, kitchen countertops, and appliances and water heater. Enjoy the ease of a 2-car garage, a classic brick front, and a private fenced backyard with a patio—perfect for relaxing or entertaining. Located in a desirable community with a pool and access to top-rated Moody schools. Just minutes from the interstate and shopping, this home offers comfort, convenience, and style all in one.
Home Details
Home Type
- Single Family
Est. Annual Taxes
- $1,683
Year Built
- Built in 2001
Lot Details
- Fenced Yard
HOA Fees
- Property has a Home Owners Association
Parking
- Attached Garage
- Garage on Main Level
Interior Spaces
- 1,426 Sq Ft Home
- Den with Fireplace
Laundry
- Laundry on main level
- Washer and Electric Dryer Hookup
Utilities
- Forced Air Heating System
- Gas Water Heater
Community Details
- $17 Other Monthly Fees
Matterport 3D Tour
Floorplan
Map
Home Values in the Area
Average Home Value in this Area
Tax History
| Year | Tax Paid | Tax Assessment Tax Assessment Total Assessment is a certain percentage of the fair market value that is determined by local assessors to be the total taxable value of land and additions on the property. | Land | Improvement |
|---|---|---|---|---|
| 2024 | $1,683 | $32,996 | $9,000 | $23,996 |
| 2023 | $794 | $32,996 | $9,000 | $23,996 |
| 2022 | $735 | $15,356 | $4,000 | $11,356 |
| 2021 | $491 | $15,356 | $4,000 | $11,356 |
| 2020 | $429 | $13,224 | $2,500 | $10,724 |
| 2019 | $429 | $13,224 | $2,500 | $10,724 |
| 2018 | $403 | $12,520 | $0 | $0 |
| 2017 | $416 | $12,520 | $0 | $0 |
| 2016 | $407 | $12,640 | $0 | $0 |
| 2015 | $416 | $12,640 | $0 | $0 |
| 2014 | $416 | $12,900 | $0 | $0 |
Property History
| Date | Event | Price | List to Sale | Price per Sq Ft |
|---|---|---|---|---|
| 10/19/2025 10/19/25 | For Sale | $239,900 | 0.0% | $168 / Sq Ft |
| 09/19/2025 09/19/25 | Off Market | $239,900 | -- | -- |
| 08/14/2025 08/14/25 | Price Changed | $239,900 | -2.1% | $168 / Sq Ft |
| 07/26/2025 07/26/25 | Price Changed | $245,000 | -2.0% | $172 / Sq Ft |
| 04/24/2025 04/24/25 | Price Changed | $249,900 | +2.0% | $175 / Sq Ft |
| 04/11/2025 04/11/25 | For Sale | $245,000 | -- | $172 / Sq Ft |
Purchase History
| Date | Type | Sale Price | Title Company |
|---|---|---|---|
| Quit Claim Deed | -- | None Listed On Document | |
| Trustee Deed | $157,000 | None Listed On Document | |
| Trustee Deed | $157,000 | None Listed On Document | |
| Warranty Deed | $125,000 | None Available | |
| Warranty Deed | -- | None Available |
Mortgage History
| Date | Status | Loan Amount | Loan Type |
|---|---|---|---|
| Previous Owner | $120,065 | FHA |
About the Listing Agent

I’m Mike Phillips, and I’ve been helping buyers and sellers in Birmingham, Alabama since 1979. As a REALTOR with RE/MAX Advantage, I’m passionate about making the home buying and selling process smooth and successful. With over 46 years of experience, I bring deep knowledge of the local market and provide personalized support for every client. Whether you’re a first-time buyer, seasoned investor, or looking to sell, I’m here to help you achieve your real estate goals with confidence.
Mike's Other Listings
Source: Greater Alabama MLS
MLS Number: 21415624
APN: 26-01-02-0-002-030.000
- 4037 Cambridge Dr
- 3020 Belmont Dr
- 2058 Edgewood Dr
- 2028 Plantation Pkwy
- 3029 Vintage Way
- 3040 Vintage Way
- 2004 Plantation Pkwy
- 0 Old World Pkwy
- 1037 Windsor Pkwy
- 2248 Moody Pkwy
- 1055 Windsor Pkwy
- 1123 Windsor Pkwy
- 1105 Windsor Pkwy
- 1011 Oak Blvd
- The Caldwell Plan at Dansby Valley
- The Kensington II Plan at Dansby Valley
- The Braselton II Plan at Dansby Valley
- The Greenbrier II Plan at Dansby Valley
- The Grayson Plan at Dansby Valley
- The Reynolds Plan at Dansby Valley
- 2212 Rushton Ln
- 2534 Joey Adkins Dr
- 6000 Barrington Pkwy
- 1003 Oak Blvd
- 2013 Weaver Way
- 2304 Crowns Ln
- 2812 Lambert Cir
- 2035 Shamrock Ln
- 2022 Park Pl Dr
- 4028 Jubilee Ln
- 3131 Carl Morgan Rd
- 2118 Adkins Place
- 1056 Washington Dr
- 30 Stevens Cove Dr
- 2216 Spaulding Place
- 2907 Lakeside Dr
- 8708 Sunset Dr
- 8134 Douglas Ave
- 8076 Washington Ave
- 1580 Brookhaven Dr





