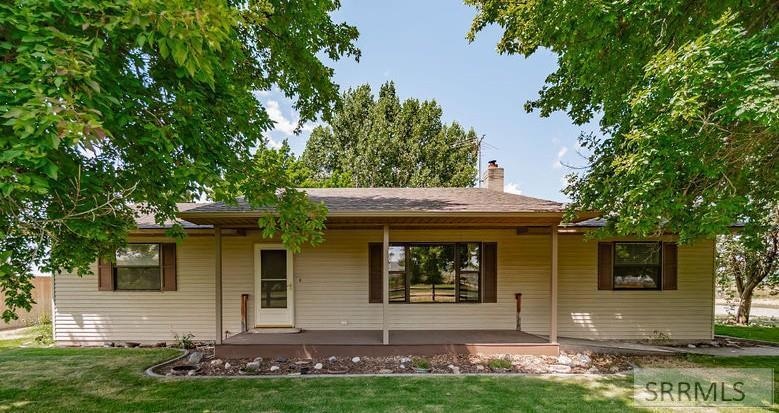
1032 N 1100 E Shelley, ID 83274
Estimated payment $3,035/month
Highlights
- Horse Facilities
- Barn
- RV Access or Parking
- Riverview Elementary School Rated A-
- Horses Allowed On Property
- New Flooring
About This Home
Idaho Country Living at Its Best – Horse Property on 3.3 Acres! Located in the desirable Goshen area of Shelley, this charming 3 bedroom, 2 bathroom home is nestled among mature trees on 3.3 beautifully maintained acres. Designed for comfortable rural living, the property features excellent horse facilities including a large fenced pasture, corrals, a loafing barn, 3 stalls, a tack room, and a heated water trough. The home offers a functional split floor plan, providing privacy between the primary suite and the additional bedrooms. The spacious primary suite includes a step-in shower for added convenience. A large, open living room overlooks the front pasture, filling the space with natural light and peaceful views. Additional features include an attached 2-car garage, a detached oversized 2-car garage, and a 1,280 sq ft shop with 220 power, 10 ft doors, and a wood stove—ideal for projects, equipment, or extra storage. The property is serviced by its own private well and septic system, and it comes with water rights through Idaho Irrigation. Enjoy both a sprinkler system for the yard and flood irrigation for the pasture. Whether you're raising horses, cattle, or creating the perfect hobby farm, this rural gem offers the space, amenities, and freedom you need.
Home Details
Home Type
- Single Family
Est. Annual Taxes
- $1,052
Year Built
- Built in 1990
Lot Details
- 3.28 Acre Lot
- Waterfront
- Rural Setting
- Split Rail Fence
- Property is Fully Fenced
- Secluded Lot
- Level Lot
- Partial Sprinkler System
- Many Trees
Parking
- 6 Car Garage
- Workshop in Garage
- Garage Door Opener
- Open Parking
- RV Access or Parking
Home Design
- Newly Painted Property
- Composition Roof
- Concrete Perimeter Foundation
Interior Spaces
- 1,627 Sq Ft Home
- 1-Story Property
- Wood Burning Fireplace
- Free Standing Fireplace
- Mud Room
- Family Room
- Mountain Views
- Laundry on main level
Kitchen
- Electric Range
- Dishwasher
- Disposal
Flooring
- New Flooring
- Laminate Flooring
Bedrooms and Bathrooms
- 3 Bedrooms
- 2 Full Bathrooms
Outdoor Features
- Deck
- Covered Patio or Porch
- Shed
- Outbuilding
Schools
- Riverview Elementary-3-4-60El School
- Donald J Hobbs Middle School
- Shelley 60HS High School
Farming
- Barn
Horse Facilities and Amenities
- Horses Allowed On Property
- Corral
Utilities
- Forced Air Heating and Cooling System
- Heating System Uses Propane
- Irrigation Water Rights
- Well
- Private Sewer
Listing and Financial Details
- Exclusions: Sellers Personal Property
Community Details
Overview
- No Home Owners Association
Recreation
- Horse Facilities
Map
Home Values in the Area
Average Home Value in this Area
Tax History
| Year | Tax Paid | Tax Assessment Tax Assessment Total Assessment is a certain percentage of the fair market value that is determined by local assessors to be the total taxable value of land and additions on the property. | Land | Improvement |
|---|---|---|---|---|
| 2025 | $935 | $369,642 | $115,600 | $254,042 |
| 2024 | $935 | $336,402 | $82,360 | $254,042 |
| 2023 | $1,070 | $336,402 | $82,360 | $254,042 |
| 2022 | $2,075 | $336,402 | $82,360 | $254,042 |
| 2021 | $1,231 | $230,069 | $74,360 | $155,709 |
| 2020 | $1,043 | $201,389 | $0 | $0 |
| 2019 | $1,160 | $201,389 | $0 | $0 |
| 2018 | $1,076 | $168,539 | $45,680 | $122,859 |
| 2017 | $950 | $159,259 | $36,400 | $122,859 |
| 2016 | $923 | $159,259 | $0 | $0 |
| 2015 | $940 | $159,259 | $0 | $0 |
| 2014 | $940 | $159,259 | $36,400 | $122,859 |
Property History
| Date | Event | Price | Change | Sq Ft Price |
|---|---|---|---|---|
| 09/07/2025 09/07/25 | Price Changed | $545,000 | -3.5% | $335 / Sq Ft |
| 08/22/2025 08/22/25 | Price Changed | $565,000 | -11.6% | $347 / Sq Ft |
| 07/27/2025 07/27/25 | Price Changed | $639,500 | -1.5% | $393 / Sq Ft |
| 07/16/2025 07/16/25 | For Sale | $649,500 | -- | $399 / Sq Ft |
Purchase History
| Date | Type | Sale Price | Title Company |
|---|---|---|---|
| Interfamily Deed Transfer | -- | None Available |
Mortgage History
| Date | Status | Loan Amount | Loan Type |
|---|---|---|---|
| Closed | $83,000 | Unknown | |
| Closed | $35,000 | Unknown |
Similar Homes in Shelley, ID
Source: Snake River Regional MLS
MLS Number: 2178258
APN: RP0505207
- 456 E Center St Unit 2
- 343 W Pine St
- 2124 E Olympic Ave Unit 2124
- 405 Glade Lp
- 382 Emma Ln
- 560 Chesterfield Ln
- 230 Hampton Ln
- 1621 E 49th S
- 3040 S South Fork Blvd
- 824 E Sunnyside Rd Unit 2
- 2700 Snake River Pkwy
- 1764 Sparrow Hill Ct
- 4155 S 25th E
- 1415 Whitewater Dr
- 2432 Grimmet Way
- 133 E 21st St Unit Main Floor
- 368 E 21st St
- 422 W 18th St
- 2746 Judy St
- 376 Alice Ave Unit 376






