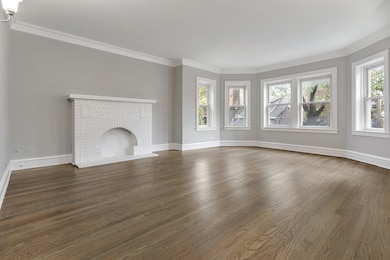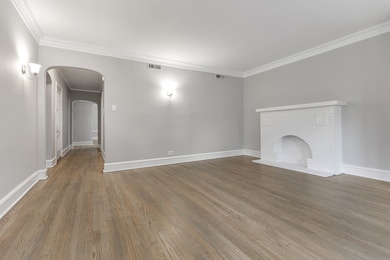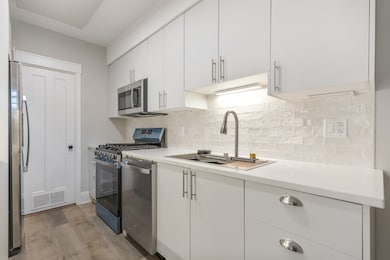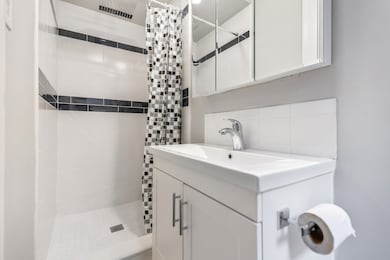1032 N Austin Blvd Unit 1N Oak Park, IL 60302
Estimated payment $2,138/month
Total Views
7,268
3
Beds
2
Baths
1,500
Sq Ft
$167
Price per Sq Ft
Highlights
- Popular Property
- Wood Flooring
- Formal Dining Room
- Whittier Elementary School Rated A
- 1 Fireplace
- Stainless Steel Appliances
About This Home
Fully renovated 3-Bedroom 2-Bath Condo in Oak Park. Central Heat and central Air Conditioning. Oak hardwood floors, updated modern windows, quartz counter tops with Custom Tall European Cabinets, brand new stainless steel appliances, In-unit Washer and Dryer. Updated tile in bathrooms. Formal dining room. 1 exterior parking space included.
Property Details
Home Type
- Condominium
Est. Annual Taxes
- $5,601
Year Renovated
- 2025
HOA Fees
- $357 Monthly HOA Fees
Home Design
- Entry on the 2nd floor
- Brick Exterior Construction
Interior Spaces
- 1,500 Sq Ft Home
- 3-Story Property
- 1 Fireplace
- Family Room
- Living Room
- Formal Dining Room
- Wood Flooring
Kitchen
- Gas Oven
- Gas Cooktop
- Microwave
- Dishwasher
- Stainless Steel Appliances
Bedrooms and Bathrooms
- 3 Bedrooms
- 3 Potential Bedrooms
- 2 Full Bathrooms
Laundry
- Laundry Room
- Laundry in Kitchen
- Dryer
- Washer
Parking
- 1 Parking Space
- Parking Included in Price
- Assigned Parking
Schools
- Whittier Elementary School
- Gwendolyn Brooks Middle School
- Oak Park & River Forest High Sch
Utilities
- Forced Air Heating and Cooling System
- Heating System Uses Natural Gas
- 100 Amp Service
Community Details
Overview
- Association fees include water, parking, insurance, exterior maintenance, lawn care, scavenger, snow removal
- 6 Units
- Michael Crespo Association, Phone Number (773) 983-5163
Amenities
- Laundry Facilities
- Community Storage Space
Recreation
- Bike Trail
Pet Policy
- Dogs and Cats Allowed
Map
Create a Home Valuation Report for This Property
The Home Valuation Report is an in-depth analysis detailing your home's value as well as a comparison with similar homes in the area
Home Values in the Area
Average Home Value in this Area
Property History
| Date | Event | Price | List to Sale | Price per Sq Ft |
|---|---|---|---|---|
| 11/26/2025 11/26/25 | For Sale | $249,900 | -- | $167 / Sq Ft |
Source: Midwest Real Estate Data (MRED)
Source: Midwest Real Estate Data (MRED)
MLS Number: 12524294
Nearby Homes
- 19 Augusta St
- 802 N Taylor Ave
- 5928 W Walton St
- 5962 W Iowa St
- 546 N Humphrey Ave
- 921 N Humphrey Ave
- 904 Hayes Ave
- 5915 W Iowa St
- 824 N Austin Blvd Unit 3E
- 5828 W Iowa St
- 1250 N Monitor Ave
- 62 Chicago Ave
- 1322 N Austin Blvd
- 120 Chicago Ave Unit A
- 1318 N Menard Ave
- 217 Chicago Ave Unit 3
- 5636 W Division St
- 1418 N Mayfield Ave
- 828 N Ridgeland Ave
- 5943 W Huron St
- 7 Division St Unit 3A
- 7 Division St Unit 1A
- 1022 N Menard Ave
- 511 N Taylor Ave Unit 3
- 5816 W Chicago Ave Unit 2
- 840 N Massasoit Ave Unit 2W
- 836 N Massasoit Ave
- 5939 W Superior St Unit 1
- 1030 N Parkside Ave Unit 1R
- 5901-5911 W Huron St Unit 5903-1
- 5901 W Erie St
- 319 Chicago Ave
- 319 Chicago Ave
- 953 N Pine Ave Unit 1
- 5461 W Haddon Ave Unit 2
- 6035 W North Ave Unit 1E
- 163 N Lombard Ave Unit K06J
- 1621 N Mcvicker Ave Unit 2
- 5457 W Chicago Ave Unit COMMERCIAL 2
- 5457 W Chicago Ave Unit COMMERCIAL 1







