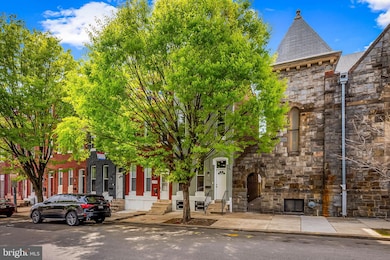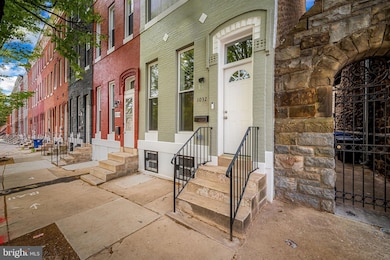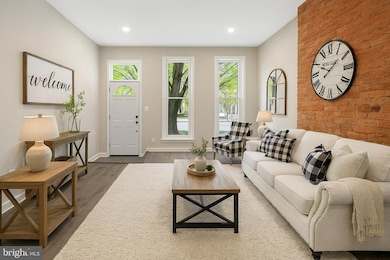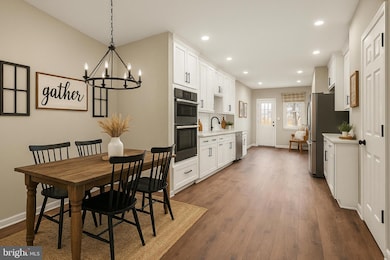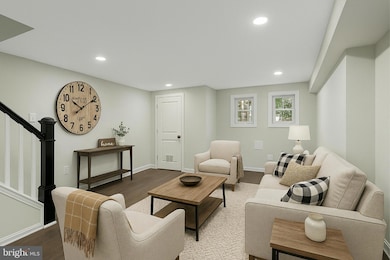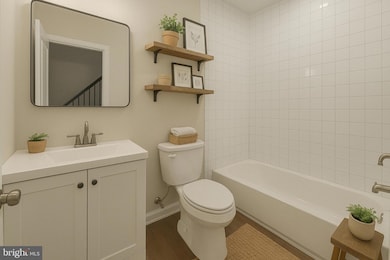1032 N Fulton Ave Baltimore, MD 21217
Sandtown-Winchester NeighborhoodEstimated payment $1,833/month
Highlights
- 24-Hour Security
- Open Floorplan
- Deck
- Gourmet Galley Kitchen
- Colonial Architecture
- Wood Flooring
About This Home
Welcome to 1032 N Fulton Ave, a thoughtfully reimagined row-home. This home features a designer-inspired galley kitchen with striking quartz countertops, stainless steel appliances, and two beautifully preserved exposed brick accent wall. The spa-like bathroom offers a serene escape with a freestanding soaking tub and dual vanities, while the expansive finished basement adds versatility and endless possibilities. Flex space adjacent to the primary suite includes a built-in beverage fridge and its own dedicated laundry. Enjoy the comfort of dual-zone climate control. Step outside to a fully fenced, lush green backyard—an ideal space for entertaining, family play, or cultivating your own garden oasis. --Select photos are virtually staged. ///A $12,000 INCENTIVE TOWARD CLOSING COSTS WHEN USING PREFERRED LENDER w/ 100% FINANCING AVAILABLE WITH NO MORTGAGE INSURANCE NEEDED, ALLOWING QUALIFIED BUYERS TO PURCHASE WITH LITTLE TO NO MONEY OUT OF POCKET. (subject to lender)
Listing Agent
(443) 636-1030 joshuaklinemd@gmail.com RE/MAX Advantage Realty License #5002620 Listed on: 10/15/2025

Co-Listing Agent
(443) 573-9200 ron@searchbaltimorerealestate.com RE/MAX Advantage Realty License #524502
Townhouse Details
Home Type
- Townhome
Est. Annual Taxes
- $598
Year Built
- Built in 1920 | Remodeled in 2025
Lot Details
- 1,307 Sq Ft Lot
- Property is Fully Fenced
- Property is in excellent condition
Parking
- On-Street Parking
Home Design
- Colonial Architecture
- Flat Roof Shape
- Slab Foundation
- Poured Concrete
- Frame Construction
- Batts Insulation
- Rubber Roof
- Vinyl Siding
- Brick Front
- Rough-In Plumbing
- CPVC or PVC Pipes
- Tile
Interior Spaces
- Property has 4 Levels
- Open Floorplan
- Furnished
- Ceiling height of 9 feet or more
- Double Pane Windows
- Efficiency Studio
- Monitored
Kitchen
- Gourmet Galley Kitchen
- Gas Oven or Range
- Built-In Range
- Built-In Microwave
- Ice Maker
- Dishwasher
- Disposal
Flooring
- Wood
- Tile or Brick
- Ceramic Tile
- Luxury Vinyl Plank Tile
Bedrooms and Bathrooms
- 3 Bedrooms
- Soaking Tub
- Walk-in Shower
Laundry
- Laundry on upper level
- Washer and Dryer Hookup
Finished Basement
- Heated Basement
- Interior Basement Entry
- Water Proofing System
- Drainage System
- Sump Pump
- Basement Windows
Eco-Friendly Details
- Energy-Efficient Appliances
- ENERGY STAR Qualified Equipment
- Whole House Supply Ventilation
Outdoor Features
- Deck
- Playground
- Porch
Utilities
- 90% Forced Air Heating and Cooling System
- Heat Pump System
- Back Up Gas Heat Pump System
- Vented Exhaust Fan
- Programmable Thermostat
- 60 Gallon+ Electric Water Heater
- Phone Available
- Cable TV Available
Listing and Financial Details
- Tax Lot 017
- Assessor Parcel Number 0316030059 017
Community Details
Overview
- No Home Owners Association
- Sandtown Winchester Subdivision
Security
- 24-Hour Security
Map
Home Values in the Area
Average Home Value in this Area
Tax History
| Year | Tax Paid | Tax Assessment Tax Assessment Total Assessment is a certain percentage of the fair market value that is determined by local assessors to be the total taxable value of land and additions on the property. | Land | Improvement |
|---|---|---|---|---|
| 2025 | $595 | $35,667 | -- | -- |
| 2024 | $595 | $25,333 | $0 | $0 |
| 2023 | $0 | $15,000 | $3,000 | $12,000 |
| 2022 | $354 | $15,000 | $3,000 | $12,000 |
| 2021 | $354 | $15,000 | $3,000 | $12,000 |
| 2020 | $0 | $16,200 | $3,000 | $13,200 |
| 2019 | $0 | $15,500 | $0 | $0 |
| 2018 | $0 | $14,800 | $0 | $0 |
| 2017 | $333 | $14,100 | $0 | $0 |
| 2016 | -- | $14,100 | $0 | $0 |
| 2015 | -- | $14,100 | $0 | $0 |
| 2014 | -- | $14,100 | $0 | $0 |
Property History
| Date | Event | Price | List to Sale | Price per Sq Ft |
|---|---|---|---|---|
| 12/05/2025 12/05/25 | Price Changed | $340,000 | -2.9% | $121 / Sq Ft |
| 10/15/2025 10/15/25 | For Sale | $350,000 | -- | $125 / Sq Ft |
Purchase History
| Date | Type | Sale Price | Title Company |
|---|---|---|---|
| Deed | $75,000 | Eagle Title | |
| Deed | $8,223 | -- |
Mortgage History
| Date | Status | Loan Amount | Loan Type |
|---|---|---|---|
| Closed | $259,000 | New Conventional |
Source: Bright MLS
MLS Number: MDBA2187476
APN: 0059-017
- 1028 N Fulton Ave
- 1023 N Fulton Ave
- 1011 N Monroe St
- 1106 Mckean Ave
- 1136 N Fulton Ave
- 1012 N Monroe St
- 912 Mckean Ave
- 1035 N Mount St
- 1039 N Mount St
- 1029 N Mount St
- 1011 N Mount St
- 1019 N Mount St
- 915 N Monroe St
- 1007 N Mount St
- 906 N Fulton Ave Unit A
- 1909 W Mosher St
- 1812 W Lafayette Ave
- 943 N Mount St
- 1137 N Mount St
- 935 N Mount St
- 1013 Mckean Ave
- 1716 Riggs Ave
- 833 N Fulton Ave
- 917 N Gilmor St
- 710 N Fulton Ave
- 1339 W Lafayette Ave Unit 1
- 604 N Fulton Ave Unit 2
- 624 N Payson St
- 1025 N Carey St
- 834 N Carey St Unit 3
- 1536 Appleton St
- 1232 W Lafayette Ave Unit B2
- 1200 N Bentalou St
- 1507 Edmondson Ave Unit 1
- 1507 Edmondson Ave Unit Number 2
- 2306 Winchester St
- 511 N Pulaski St
- 916 N Arlington Ave
- 916 N Arlington Ave Unit 3
- 916 N Arlington Ave Unit 1

