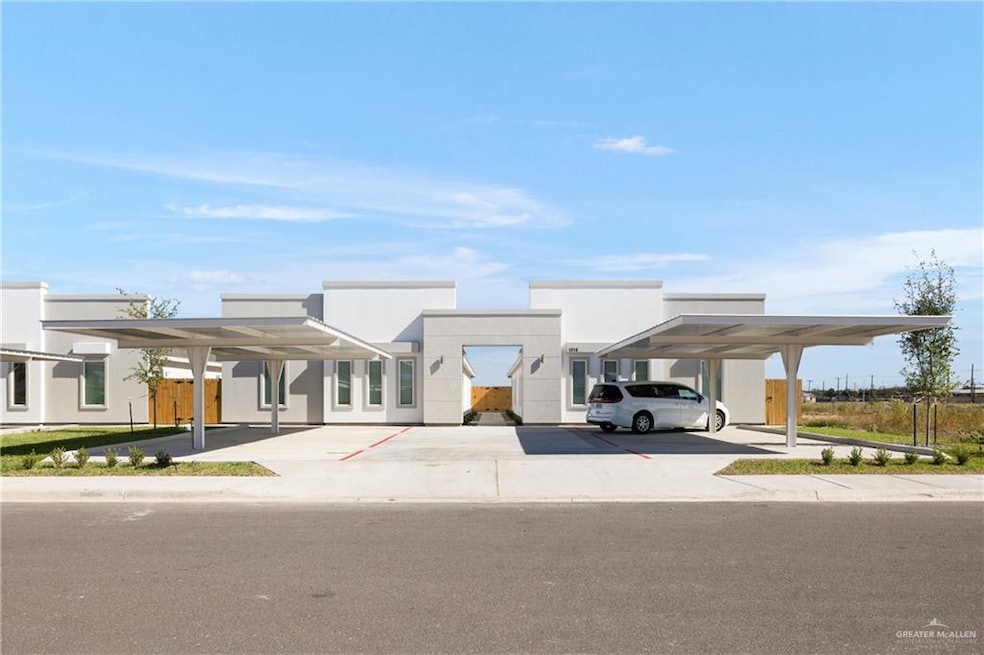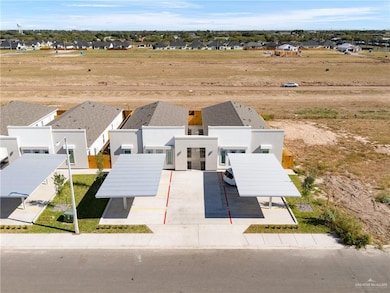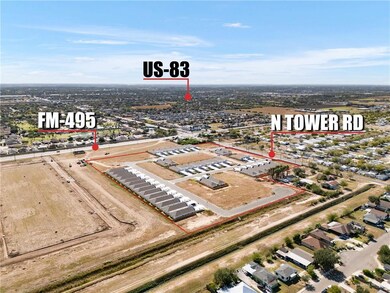Estimated payment $3,172/month
Highlights
- New Construction
- Double Pane Windows
- Slab Porch or Patio
- High Ceiling
- Walk-In Closet
- Laundry closet
About This Home
Brand New multi family building with ALL 3 bedroom/2baths.Exceptional investment opportunity in a desirable multi-family subdivision just minutes from Expressway 83,top schools, shopping,and dining.Newly built fourplexes offer modern design, strong tenant appeal,and immediate cash flow.Each unit features an open-concept layout with wood-look tile flooring,a contemporary kitchen with custom cabinetry,quartz countertops, a spacious island providing ample storage and workspace.Bedrooms are generously sized with large closets,and the primary suites include a luxurious frameless glass shower and walk-in closet.Additional highlights include private fenced backyards for every unit,stainless steel appliances,in-unit washer and dryer, and covered carports.This is an outstanding opportunity for investors seeking a low-maintenance,high-demand rental asset in a rapidly growing area.Don’t miss your chance to own a premium multi-family property with long-term value and impressive rental potential.
Property Details
Home Type
- Multi-Family
Year Built
- Built in 2025 | New Construction
Lot Details
- 10,400 Sq Ft Lot
- Wood Fence
- Sprinkler System
Home Design
- Quadruplex
- Slab Foundation
- Composition Shingle Roof
- Stucco
Interior Spaces
- Walk-In Closet
- 4,312 Sq Ft Home
- 1-Story Property
- High Ceiling
- Ceiling Fan
- Double Pane Windows
- Tile Flooring
- Fire and Smoke Detector
Kitchen
- Stove
- Microwave
Laundry
- Laundry closet
- Dryer
- Washer
Parking
- 8 Carport Spaces
- No Garage
Outdoor Features
- Slab Porch or Patio
Schools
- Salinas Elementary School
- Sauceda Middle School
- Donna North High School
Utilities
- Central Heating and Cooling System
- Electric Water Heater
Listing and Financial Details
- Assessor Parcel Number R33080A000001500
Community Details
Overview
- Property has a Home Owners Association
- 2 Buildings
- 4 Units
- Riverside Tower & 495 Subdivision Phase A
Building Details
- Insurance Expense $2,000
- Maintenance Expense $185
- Gross Income $52,800
Map
Home Values in the Area
Average Home Value in this Area
Property History
| Date | Event | Price | List to Sale | Price per Sq Ft |
|---|---|---|---|---|
| 11/24/2025 11/24/25 | For Sale | $505,000 | -- | $117 / Sq Ft |
Source: Greater McAllen Association of REALTORS®
MLS Number: 486993
- 1016 Palm Dr
- 419 Country Club Dr
- 912 Palm Dr
- 917 Citrus Dr
- 912 Santa Anna Dr
- 1233 Country Club Dr
- 421 Diana Dr
- 928 Katrin Dr
- 934 Katrin Dr
- 510 Greystone Cir
- 731 N Tower Rd
- Sophora Plan at Las Cruces
- Valencia Plan at Las Cruces
- Tularosa Plan at Las Cruces
- Duranta Plan at Las Cruces
- 516 Hunter Dr
- 517 Hunter Dr
- 520 Country Club Dr
- 821 Nada Dr
- 810 Santa Anna Dr
- 1020 Palm Dr Unit 1
- 1016 Palm Dr Unit 2
- 1032 Palm Dr Unit 2
- 1036 Palm Dr Unit 3
- 1032 Palm Dr Unit 1
- 1040 Palm Dr Unit 3
- 1036 Palm Dr Unit 1
- 1040 Palm Dr Unit 4
- 1040 Palm Dr Unit 1
- 912 Palm Dr
- 1002 N Tower Rd
- 1002 N Tower Rd
- 1024 Palm Dr Unit 1
- 1024 Palm Dr Unit 4
- 1024 Palm Dr Unit 3
- 1200 Country Club Dr Unit 1
- 1118 Country Club Dr
- 1200 Country Club Dr
- 531 Tulip Cir
- 1130 Madrid St



