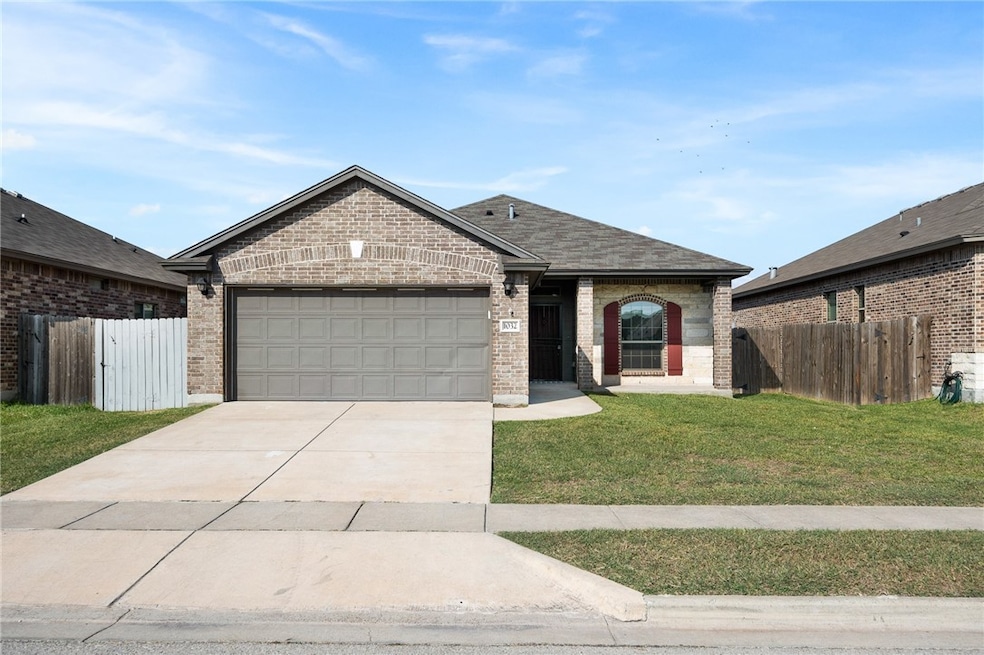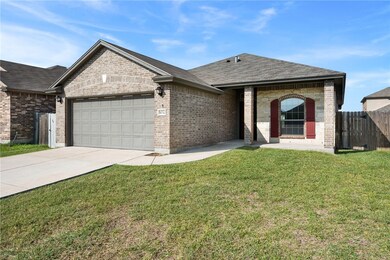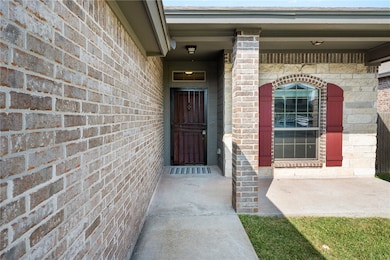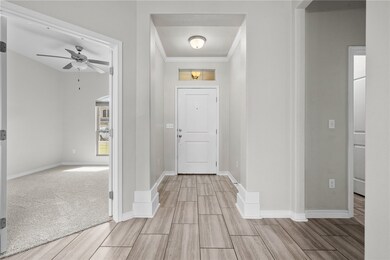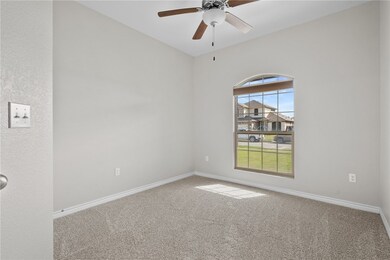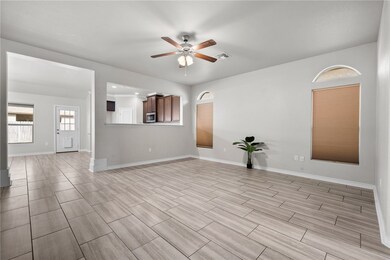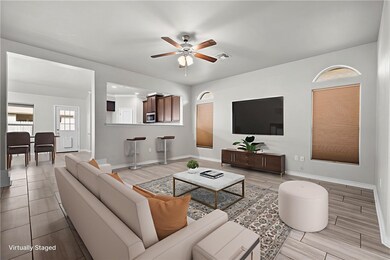1032 Pasadena St Portland, TX 78374
Estimated payment $2,127/month
Highlights
- Open Floorplan
- 2 Car Attached Garage
- Open Patio
- No HOA
- Breakfast Bar
- Tile Flooring
About This Home
Welcome to this delightful four-bedroom, two-bath home in the friendly Bay Ridge subdivision—where thoughtful design and everyday comfort come together beautifully! Step inside to an inviting open-concept layout filled with natural light, highlighted by charming architectural details, tray ceilings, and modern fixtures that add personality throughout.
The kitchen is truly the heart of the home, offering granite countertops, abundant counterspace, and plenty of storage, making it as functional as it is stylish. Its seamless flow into the living and dining areas creates the perfect space for gathering, cooking, and connecting. A split-bedroom design ensures everyone has space, with fresh new carpet in the primary suite and one guest bedroom for added coziness.
Love a coastal breeze? The front door’s security screen lets you—and your pets—enjoy fresh air while keeping bugs out. Outdoors, you’ll find a generous backyard ready for play, gardening, or weekend grilling, plus beautiful arch accents that enhance the home’s exterior charm. And for peace of mind, a brand-new roof is being installed ASAP.
Located minutes from restaurants, shopping, and local fun—with easy access to Hwy 181 and top-rated GPISD schools—this home blends convenience with comfort in all the best ways.
Come see how bright and breezy life can be in Bay Ridge!
Open House Schedule
-
Sunday, November 23, 20251:00 to 3:00 pm11/23/2025 1:00:00 PM +00:0011/23/2025 3:00:00 PM +00:00Add to Calendar
Home Details
Home Type
- Single Family
Est. Annual Taxes
- $6,188
Year Built
- Built in 2018
Lot Details
- 5,865 Sq Ft Lot
- Private Entrance
- Wood Fence
Parking
- 2 Car Attached Garage
- Garage Door Opener
- On-Street Parking
Home Design
- Brick Exterior Construction
- Slab Foundation
- Shingle Roof
- HardiePlank Type
Interior Spaces
- 1,545 Sq Ft Home
- 1-Story Property
- Open Floorplan
- Ceiling Fan
- Window Treatments
- Washer and Dryer Hookup
Kitchen
- Breakfast Bar
- Electric Oven or Range
- Range Hood
- Microwave
- Disposal
Flooring
- Carpet
- Tile
Bedrooms and Bathrooms
- 4 Bedrooms
- Split Bedroom Floorplan
- 2 Full Bathrooms
Schools
- Sfaustin Elementary School
- Gregory Portland Middle School
- Gregory Portland High School
Additional Features
- Open Patio
- Central Heating and Cooling System
Community Details
- No Home Owners Association
- Bay Ridge Unit 13 Subdivision
Listing and Financial Details
- Legal Lot and Block 24 / 26
Map
Home Values in the Area
Average Home Value in this Area
Tax History
| Year | Tax Paid | Tax Assessment Tax Assessment Total Assessment is a certain percentage of the fair market value that is determined by local assessors to be the total taxable value of land and additions on the property. | Land | Improvement |
|---|---|---|---|---|
| 2025 | $6,188 | $285,127 | $61,641 | $223,486 |
| 2023 | $6,188 | $276,271 | $52,785 | $223,486 |
| 2022 | $5,916 | $252,067 | $46,920 | $205,147 |
| 2021 | $5,493 | $226,958 | $40,644 | $186,314 |
| 2020 | $4,506 | $211,856 | $40,644 | $171,212 |
| 2019 | $5,405 | $209,074 | $40,644 | $168,430 |
| 2017 | $629 | $25,513 | $25,513 | $0 |
Property History
| Date | Event | Price | List to Sale | Price per Sq Ft | Prior Sale |
|---|---|---|---|---|---|
| 11/21/2025 11/21/25 | For Sale | $305,000 | +11.3% | $197 / Sq Ft | |
| 10/06/2022 10/06/22 | Sold | -- | -- | -- | View Prior Sale |
| 09/19/2022 09/19/22 | Pending | -- | -- | -- | |
| 09/03/2022 09/03/22 | For Sale | $274,000 | -- | $177 / Sq Ft |
Purchase History
| Date | Type | Sale Price | Title Company |
|---|---|---|---|
| Deed | -- | Texas National Title | |
| Interfamily Deed Transfer | -- | Inspire Closing Svcs Llc Of | |
| Vendors Lien | -- | None Available | |
| Special Warranty Deed | -- | San Jacinot Title Svcs |
Mortgage History
| Date | Status | Loan Amount | Loan Type |
|---|---|---|---|
| Open | $260,300 | New Conventional | |
| Previous Owner | $220,850 | VA | |
| Previous Owner | $214,040 | VA | |
| Previous Owner | $7,500,000 | Commercial |
Source: South Texas MLS
MLS Number: 468063
APN: 1032813
- 1035 Santa Catalina
- 1016 Pasadena St
- 1000 Pasadena St
- 1006 Imperial St
- 1015 La Mirada
- 1106 Cupertino St
- 1004 Cupertino St
- 2225 Escondido
- 101 John Russell
- 101 Chiman Cir
- 113 John Russell
- 420 Palmer Dr
- 629 E Broadway St
- 531 Pinehurst
- 620 Colonial Dr
- 414 Long Pointe Dr
- 623 Broadway Blvd
- 307 Heathercrest
- 0 Fm 893 Unit 326694
- 00 Phillips
- 1040 Santa Catalina
- 1017 Santa Catalina
- 1035 Ocean Breeze
- 1015 Santa Catalina
- 1022 Imperial St
- 1019 Livermore St
- 1114 Livermore St
- 1131 Imperial St
- 1207 Sacramento
- 1138 Livermore St
- 316 San Jose St
- 322 Pacific Dr
- 301 Northshore Blvd
- 177 Northshore Blvd
- 544 Olympic Dr
- 204 Black Diamond
- 212 San Saba Dr
- 2303 Twin Oak Dr
- 4100 Wildcat Dr
- 113 Seco Dr
