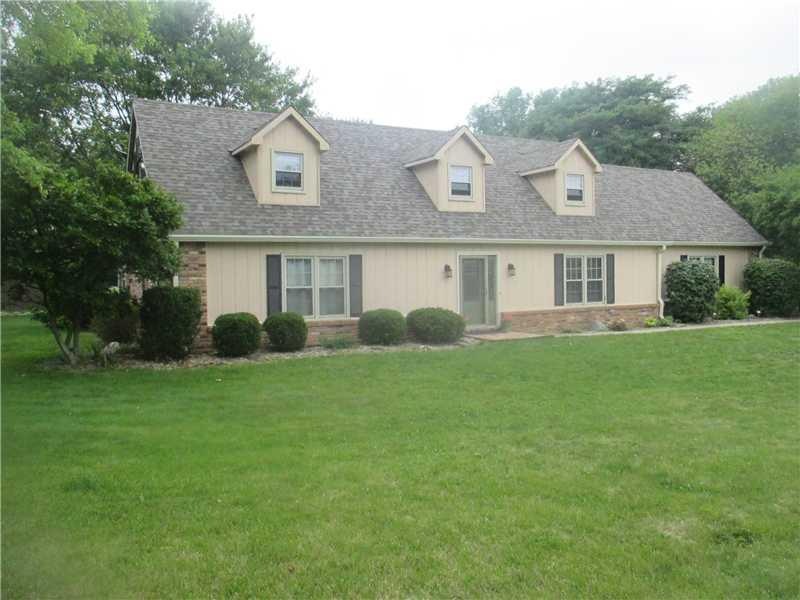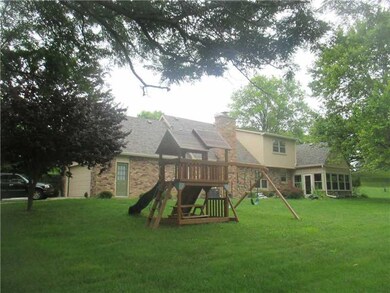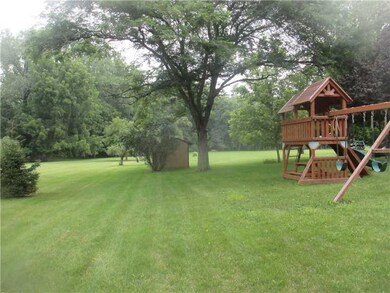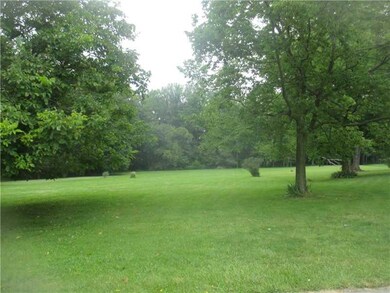
1032 Pendle Hill Ave Pendleton, IN 46064
Highlights
- 1.98 Acre Lot
- Garage
- Gas Log Fireplace
- Forced Air Heating and Cooling System
About This Home
As of November 2018Wonderful 2 story home situated on almost 2 acres. This home features 4 bedrooms, with master suite on the first floor, 2.5 baths, large great room with gas fireplace, updated kitchen with all appliances remaining, breakfast area off the kitchen, great sunroom & deck overlooking peaceful water feature. Huge 1.98 acre lot backing up to the woods and creek. This home shows like a brand new home with neutral colors throughout, newer flooring, paint and tons of natural light. A must see!!
Last Agent to Sell the Property
Neff Realty Center License #RB14002719 Listed on: 07/21/2014
Home Details
Home Type
- Single Family
Est. Annual Taxes
- $1,660
Year Built
- Built in 1975
Lot Details
- 1.98 Acre Lot
Parking
- Garage
Interior Spaces
- 2-Story Property
- Gas Log Fireplace
- Crawl Space
- Fire and Smoke Detector
Bedrooms and Bathrooms
- 4 Bedrooms
Utilities
- Forced Air Heating and Cooling System
- Heating System Uses Gas
- Well
- Gas Water Heater
Community Details
- Pendle Hill Subdivision
Listing and Financial Details
- Assessor Parcel Number 481414800011000012
Ownership History
Purchase Details
Home Financials for this Owner
Home Financials are based on the most recent Mortgage that was taken out on this home.Purchase Details
Home Financials for this Owner
Home Financials are based on the most recent Mortgage that was taken out on this home.Purchase Details
Home Financials for this Owner
Home Financials are based on the most recent Mortgage that was taken out on this home.Purchase Details
Purchase Details
Home Financials for this Owner
Home Financials are based on the most recent Mortgage that was taken out on this home.Similar Homes in Pendleton, IN
Home Values in the Area
Average Home Value in this Area
Purchase History
| Date | Type | Sale Price | Title Company |
|---|---|---|---|
| Warranty Deed | -- | Fidelity National Title | |
| Warranty Deed | -- | -- | |
| Special Warranty Deed | -- | -- | |
| Warranty Deed | -- | -- | |
| Warranty Deed | -- | -- |
Mortgage History
| Date | Status | Loan Amount | Loan Type |
|---|---|---|---|
| Open | $249,100 | New Conventional | |
| Closed | $251,655 | New Conventional | |
| Previous Owner | $159,600 | New Conventional | |
| Previous Owner | $188,954 | FHA | |
| Previous Owner | $106,000 | Adjustable Rate Mortgage/ARM | |
| Previous Owner | $125,000 | Credit Line Revolving |
Property History
| Date | Event | Price | Change | Sq Ft Price |
|---|---|---|---|---|
| 07/29/2025 07/29/25 | Pending | -- | -- | -- |
| 07/24/2025 07/24/25 | For Sale | $420,000 | +58.6% | $150 / Sq Ft |
| 11/08/2018 11/08/18 | Sold | $264,900 | 0.0% | $94 / Sq Ft |
| 10/08/2018 10/08/18 | Pending | -- | -- | -- |
| 10/06/2018 10/06/18 | For Sale | $264,900 | +33.1% | $94 / Sq Ft |
| 08/29/2014 08/29/14 | Sold | $199,000 | -0.3% | $71 / Sq Ft |
| 07/21/2014 07/21/14 | For Sale | $199,500 | -- | $71 / Sq Ft |
| 07/20/2014 07/20/14 | Pending | -- | -- | -- |
Tax History Compared to Growth
Tax History
| Year | Tax Paid | Tax Assessment Tax Assessment Total Assessment is a certain percentage of the fair market value that is determined by local assessors to be the total taxable value of land and additions on the property. | Land | Improvement |
|---|---|---|---|---|
| 2024 | $2,920 | $285,400 | $39,400 | $246,000 |
| 2023 | $2,690 | $260,600 | $37,500 | $223,100 |
| 2022 | $2,654 | $259,000 | $35,900 | $223,100 |
| 2021 | $2,352 | $229,900 | $29,200 | $200,700 |
| 2020 | $2,230 | $223,500 | $27,800 | $195,700 |
| 2019 | $2,223 | $222,600 | $27,800 | $194,800 |
| 2018 | $2,041 | $196,700 | $28,200 | $168,500 |
| 2017 | $1,881 | $180,900 | $26,100 | $154,800 |
| 2016 | $1,885 | $180,900 | $26,100 | $154,800 |
| 2014 | $1,666 | $158,100 | $24,900 | $133,200 |
| 2013 | $1,666 | $158,100 | $24,900 | $133,200 |
Agents Affiliated with this Home
-

Seller's Agent in 2025
Julie Schnepp
RE/MAX Legacy
(765) 617-9430
164 in this area
379 Total Sales
-
N
Seller Co-Listing Agent in 2025
Nicholas Rogers
RE/MAX Legacy
(765) 617-9455
19 in this area
64 Total Sales
-
L
Buyer's Agent in 2025
Leigh Rogers
RE/MAX Legacy
50 in this area
78 Total Sales
-
M
Seller's Agent in 2014
Monica Neff
Neff Realty Center
(765) 208-0490
2 in this area
35 Total Sales
Map
Source: MIBOR Broker Listing Cooperative®
MLS Number: MBR21304922
APN: 48-14-14-800-011.000-012
- 1026 Yellowbrick Rd
- 1111 Pendle Hill Ave
- 8798 Surrey Dr
- 0 County Road 150 W
- 9074 Larson Dr
- 8583 Strabet Dr
- 8546 Strabet Dr
- 1014 Gray Squirrel Dr
- 5976 S 50 W
- 893 W 500 S
- 6746 Knoll Crest Way
- 770 Candlewood Dr
- 7447 S 25 E
- 6616 S Cross St
- 396 W 500 S
- 6733 S Cross St
- 6972 S 300 W
- 162 W 500 S
- 913 Imy Ln
- 115 W State Road 38



