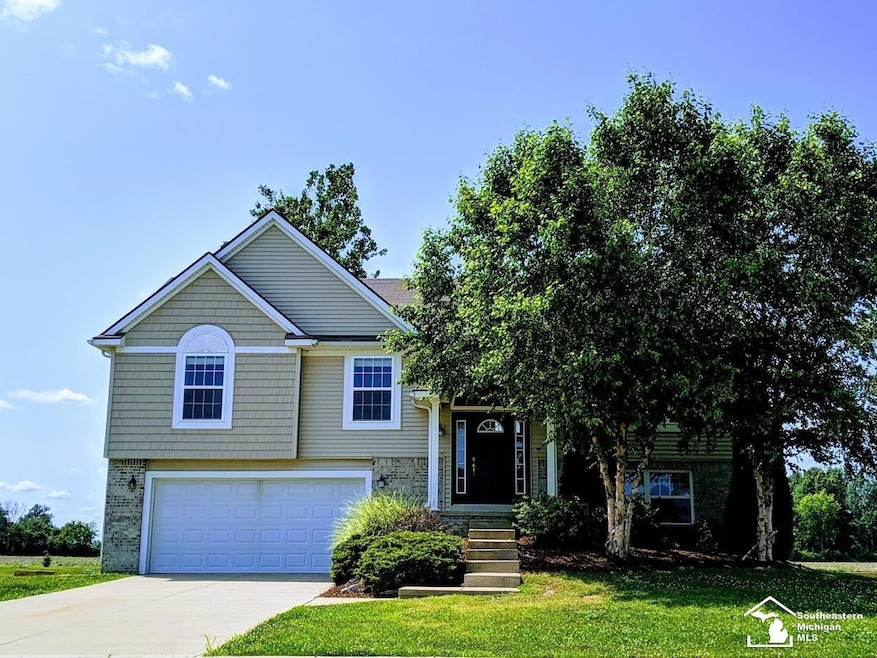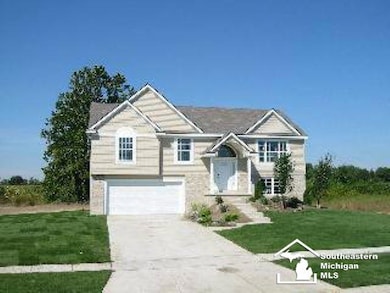1032 Plum Grove Dr Unit 13 Monroe, MI 48161
3
Beds
2
Baths
1,360
Sq Ft
13,939
Sq Ft
Highlights
- Outdoor Pool
- Cathedral Ceiling
- 2 Car Attached Garage
- Raised Ranch Architecture
- Exercise Course
- Forced Air Heating and Cooling System
About This Home
Three bedroom Two bath Bi-Level plan. Located in Plum Grove Estates subdivision. Subject property has laundry in the lower level. Home sits on a very nice lot in an established neighborhood. Ida schools. Clubhouse w/outdoor heated pool, exercise room.
Listing Agent
Guenther Homes, Inc.-Ann Arbor License #MCAR-6501201108 Listed on: 09/26/2025
Home Details
Home Type
- Single Family
Year Built
- Built in 2006
Lot Details
- 0.32 Acre Lot
- Lot Dimensions are 73x150x107x157
Parking
- 2 Car Attached Garage
Home Design
- Raised Ranch Architecture
- Bi-Level Home
- Brick Exterior Construction
- Vinyl Siding
Interior Spaces
- 1,360 Sq Ft Home
- Cathedral Ceiling
- Partial Basement
Kitchen
- Oven or Range
- Microwave
- Dishwasher
- Disposal
Bedrooms and Bathrooms
- 3 Bedrooms
- 2 Full Bathrooms
Laundry
- Dryer
- Washer
Pool
- Outdoor Pool
Schools
- Ida Elementary School
- Ida High School
Utilities
- Forced Air Heating and Cooling System
- Heating System Uses Natural Gas
- Gas Water Heater
Listing and Financial Details
- Security Deposit $2,300
- Rent includes pets allowed
- $30 Application Fee
- Assessor Parcel Number 581344801300
Community Details
Overview
- Plum Grove Estates Subdivision
Recreation
- Exercise Course
- Community Spa
Pet Policy
- Call for details about the types of pets allowed
Map
Property History
| Date | Event | Price | List to Sale | Price per Sq Ft |
|---|---|---|---|---|
| 09/26/2025 09/26/25 | For Rent | $2,300 | -- | -- |
Source: Michigan Multiple Listing Service
Source: Michigan Multiple Listing Service
MLS Number: 50189743
APN: 13-446-013-00
Nearby Homes
- 3134 Apple Blossom Way
- 3015 Apple Blossom Way
- 1159 Plum Grove Dr
- 1092 Cameron Cir
- 884 Plum Park Dr Unit 3
- 4268 Plum Village Cir Unit 38
- 4264 Plum Village Cir Unit 40
- 4270 Plum Village Cir Unit 37
- 4266 Plum Village Cir Unit 39
- 4260 Plum Village Cir Unit 42
- 4262 Plum Village Cir Unit 41
- 955 Cameron Cir
- 807 Plum Village Dr Unit 57
- 869 Trey Ridge
- 3862 Ryans Ridge
- 151 Aberdeen Dr
- S Telegraph Rd Dunbar Rd
- 0000 Sullivan
- 3380 S Custer Rd
- 3301 S Custer Rd
- 875 Plum Village Dr
- 1646 W Lorain St
- 1318 Frank Dr
- 918 W 5th St
- 1329 Foxton Dr
- 50 Virginia Dr Unit 6
- 50 Virginia Dr Unit 10
- 1513 Stewart Rd
- 1271 Huber Dr Unit 1267
- 1273 Huber Dr
- 1275 Huber Dr
- 1277 Huber Dr Unit 1269
- 1055 Cedar Creek Dr
- 1811 N Telegraph Rd Unit Lot 42
- 6112 Greenwycke Ln
- 1700 Mall Rd
- 725 Washington St
- 402 Stewart Rd
- 734 N Monroe St
- 927 N Macomb St
Your Personal Tour Guide
Ask me questions while you tour the home.


