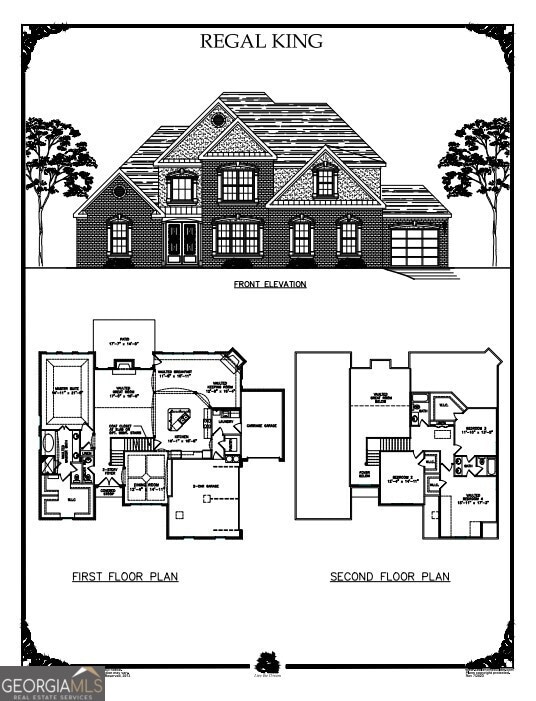1032 Riverclift Dr Conyers, GA 30094
Estimated payment $3,527/month
Highlights
- Vaulted Ceiling
- Wood Flooring
- 2 Fireplaces
- Traditional Architecture
- Main Floor Primary Bedroom
- Keeping Room
About This Home
Regal King- Welcome to your dream home! This stunning brick house is a 4-bedroom, 3.5-bathroom masterpiece with designer accents and a side entry garage. The 2- story layout ensures privacy and comfort, with the master suite located on the main floor. As you enter the house, you'll be greeted by a welcoming foyer that leads to the elegant dining room with a tray ceiling and the spacious vaulted great room. The vaulted great room overlooks the breakfast area, the keeping room, and the gourmet kitchen. Both the great room and the keeping room each have a cozy fireplace that is perfect for relaxing and unwinding, while the adjoining kitchen and breakfast area are perfect for entertaining guests. The kitchen features stainless steel appliances, a granite countertop, a work island, and a tile backsplash. The master bedroom is a true sanctuary and a large walk-in closet. The vaulted master bath features a double vanity, a jetted tub, and a custom-tiled shower. With so much to offer, this house is the perfect place to call home.
Listing Agent
Keller Williams Realty Atl. Partners License #203414 Listed on: 10/29/2025

Home Details
Home Type
- Single Family
Est. Annual Taxes
- $725
Year Built
- Built in 2026
Lot Details
- 0.65 Acre Lot
- Level Lot
HOA Fees
- $42 Monthly HOA Fees
Home Design
- Home to be built
- Traditional Architecture
- Split Foyer
- Composition Roof
- Three Sided Brick Exterior Elevation
- Stucco
Interior Spaces
- 2-Story Property
- Tray Ceiling
- Vaulted Ceiling
- Ceiling Fan
- 2 Fireplaces
- Factory Built Fireplace
- Gas Log Fireplace
- Two Story Entrance Foyer
- Family Room
- Keeping Room
- Pull Down Stairs to Attic
Kitchen
- Breakfast Area or Nook
- Double Oven
- Cooktop
- Microwave
- Dishwasher
- Stainless Steel Appliances
Flooring
- Wood
- Carpet
- Tile
Bedrooms and Bathrooms
- 4 Bedrooms | 1 Primary Bedroom on Main
- Double Vanity
- Bathtub Includes Tile Surround
- Separate Shower
Laundry
- Laundry in Mud Room
- Laundry Room
Parking
- Garage
- Side or Rear Entrance to Parking
- Garage Door Opener
Schools
- Lorraine Elementary School
- Gen Ray Davis Middle School
- Heritage High School
Utilities
- Forced Air Zoned Heating and Cooling System
- Dual Heating Fuel
- Underground Utilities
- Electric Water Heater
- Septic Tank
- High Speed Internet
- Phone Available
- Cable TV Available
Community Details
- Association fees include management fee
- Fontainbleau Subdivision
Listing and Financial Details
- Tax Lot 99
Map
Home Values in the Area
Average Home Value in this Area
Tax History
| Year | Tax Paid | Tax Assessment Tax Assessment Total Assessment is a certain percentage of the fair market value that is determined by local assessors to be the total taxable value of land and additions on the property. | Land | Improvement |
|---|---|---|---|---|
| 2025 | $775 | $19,000 | $19,000 | $0 |
| 2024 | $1,171 | $29,240 | $29,240 | $0 |
| 2023 | $575 | $13,480 | $13,480 | $0 |
| 2022 | $231 | $4,800 | $4,800 | $0 |
| 2021 | $229 | $4,800 | $4,800 | $0 |
| 2020 | $245 | $4,800 | $4,800 | $0 |
| 2019 | $255 | $4,800 | $4,800 | $0 |
| 2018 | $256 | $4,800 | $4,800 | $0 |
| 2017 | $258 | $4,800 | $4,800 | $0 |
| 2016 | $364 | $7,120 | $7,120 | $0 |
| 2015 | $140 | $2,200 | $2,200 | $0 |
| 2014 | $141 | $2,200 | $2,200 | $0 |
| 2013 | -- | $2,507 | $2,507 | $0 |
Property History
| Date | Event | Price | List to Sale | Price per Sq Ft |
|---|---|---|---|---|
| 10/29/2025 10/29/25 | For Sale | $659,475 | -- | -- |
Purchase History
| Date | Type | Sale Price | Title Company |
|---|---|---|---|
| Warranty Deed | -- | -- | |
| Warranty Deed | -- | -- |
Source: Georgia MLS
MLS Number: 10637018
APN: 033-0-01-0253
- 1034 Riverclift Dr
- 2122 Lacroix Way
- 2121 Lacroix Way
- 2126 Lacroix Way
- 2115 Lacroix Way
- 2111 Lacroix Way
- 2045 Fontainbleau Dr
- 2051 Fontainbleau Dr
- 2053 Fontainbleau Dr
- 2055 Fontainbleau Dr
- 2030 Fontainbleau Dr
- 2057 Fontainbleau Dr
- 2039 Fontainbleau Dr
- 2059 Fontainbleau Dr
- 2037 Fontainbleau Dr
- 2070 Fontainbleau Dr
- 2114 Lacroix Way
- 2063 Fontainbleau Dr
- 2110 Lacroix Way
- 2067 Fontainbleau Dr
- 5120 E Shore Dr SW
- 5170 Paul Cir SW
- 40 Jill Ln
- 85 Melton Way
- 425 Freeport Way
- 1108 the By Way
- 4781 Meadowlark Dr SE
- 400 Tomahawk Tr
- 75 Lark Rd
- 4906 Cedar Ct SE
- 4915 Lake Forest Dr SE
- 1119 River Green Ct
- 15 Tabitha Ct
- 421 Cold Springs Ln
- 345 Freeman Dr
- 201 Oglesby Bridge Rd SE
- 4656 Bristol Dr SE
- 608 Windsor Dr SE
- 540 Oglesby Bridge Rd SE
- 80 Ashton Place
