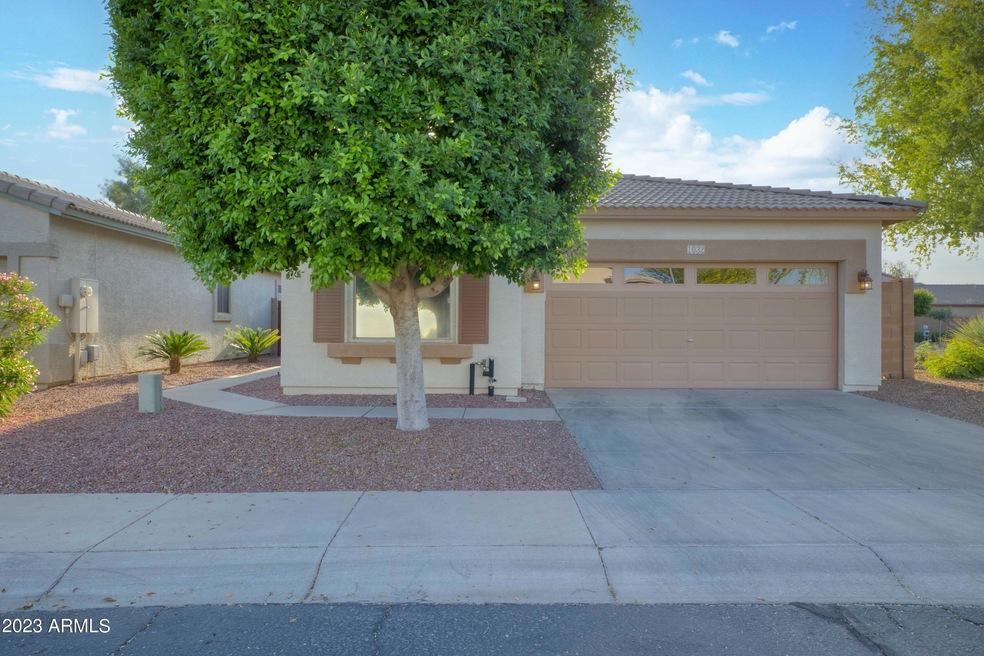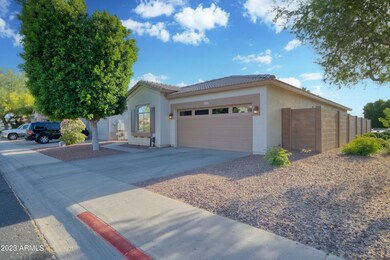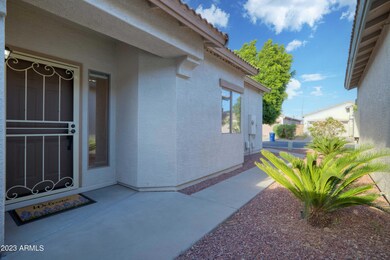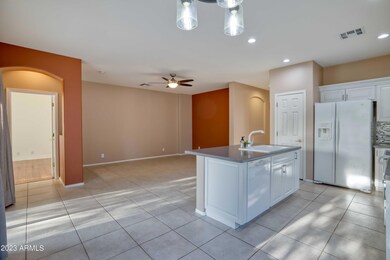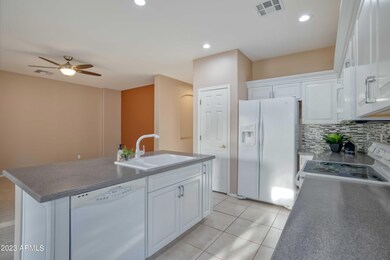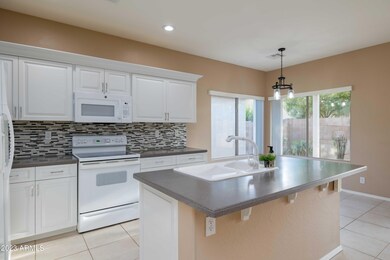
1032 S 99th Place Mesa, AZ 85208
Superstition Country NeighborhoodHighlights
- Gated Community
- Corner Lot
- Covered patio or porch
- Franklin at Brimhall Elementary School Rated A
- Community Pool
- 2 Car Direct Access Garage
About This Home
As of June 2023Welcome to the gated community of Crismon Manor that features: a pool & spa, kids playground, & ample green space! The community has great shopping & food options nearby plus easy freeway access. Directly across the street is the Skyline Aquatic Center, that features: zero-depth entry, Olympic-size state-of-the-art competition pool, fast looping water slide & more! Inside you will find a split floor-plan that is light & bright, all closets have upgraded built-ins for excellent storage, & no carpet. The eat in kitchen is open to the great room & has updated cabinets, corian countertops, & all the appliances are included! The owner's suite is spacious & features an updated ensuite bathroom & walk-in closet. On the opposite side of the home is a secondary full bathroom w/ an upgraded vanity, guest bedroom, a den/office that could be converted to a 3rd bedroom, large storage closet & the laundry room. The laundry room comes equipped with washer & dryer plus extra reuerigerator & built in folding/storage area. Outback your patio overlooks a greenbelt & is low maintenance. The garage is immaculate & features built in cabinets and an overhead storage rack. This home within close proximity to the community pool/spa so you can just grab your stuff & go! To fully appreciate the cleanliness/move in ready condition this is a must see!
Last Agent to Sell the Property
West USA Realty License #SA634502000 Listed on: 05/03/2023

Last Buyer's Agent
Berkshire Hathaway HomeServices Arizona Properties License #BR683337000

Home Details
Home Type
- Single Family
Est. Annual Taxes
- $1,516
Year Built
- Built in 2002
Lot Details
- 3,960 Sq Ft Lot
- Desert faces the front and back of the property
- Wrought Iron Fence
- Block Wall Fence
- Corner Lot
- Front and Back Yard Sprinklers
- Sprinklers on Timer
HOA Fees
- $115 Monthly HOA Fees
Parking
- 2 Car Direct Access Garage
- Garage Door Opener
Home Design
- Wood Frame Construction
- Tile Roof
- Stucco
Interior Spaces
- 1,441 Sq Ft Home
- 1-Story Property
- Ceiling height of 9 feet or more
- Double Pane Windows
Kitchen
- Eat-In Kitchen
- Breakfast Bar
- Electric Cooktop
- Built-In Microwave
- Kitchen Island
Flooring
- Laminate
- Tile
Bedrooms and Bathrooms
- 2 Bedrooms
- Remodeled Bathroom
- 2 Bathrooms
- Dual Vanity Sinks in Primary Bathroom
Schools
- Stevenson Elementary School
- Fremont Junior High School
- Skyline High School
Utilities
- Central Air
- Heating Available
- High Speed Internet
- Cable TV Available
Additional Features
- No Interior Steps
- Covered patio or porch
- Property is near a bus stop
Listing and Financial Details
- Tax Lot 114
- Assessor Parcel Number 220-84-513
Community Details
Overview
- Association fees include ground maintenance
- Crismon Manor Association, Phone Number (480) 649-2017
- Built by Maracay
- Crismon Manor Subdivision
Recreation
- Community Playground
- Community Pool
- Community Spa
- Bike Trail
Security
- Gated Community
Ownership History
Purchase Details
Home Financials for this Owner
Home Financials are based on the most recent Mortgage that was taken out on this home.Purchase Details
Home Financials for this Owner
Home Financials are based on the most recent Mortgage that was taken out on this home.Purchase Details
Home Financials for this Owner
Home Financials are based on the most recent Mortgage that was taken out on this home.Purchase Details
Purchase Details
Home Financials for this Owner
Home Financials are based on the most recent Mortgage that was taken out on this home.Similar Homes in Mesa, AZ
Home Values in the Area
Average Home Value in this Area
Purchase History
| Date | Type | Sale Price | Title Company |
|---|---|---|---|
| Warranty Deed | $396,000 | Stewart Title & Trust Of Phoen | |
| Warranty Deed | $229,900 | Empire West Title Agency Llc | |
| Warranty Deed | $166,000 | Magnus Title Agency | |
| Trustee Deed | $118,400 | -- | |
| Special Warranty Deed | $135,584 | First American Title |
Mortgage History
| Date | Status | Loan Amount | Loan Type |
|---|---|---|---|
| Previous Owner | $162,993 | FHA | |
| Previous Owner | $133,000 | Balloon | |
| Previous Owner | $72,000 | Unknown | |
| Previous Owner | $65,000 | New Conventional |
Property History
| Date | Event | Price | Change | Sq Ft Price |
|---|---|---|---|---|
| 06/02/2023 06/02/23 | Sold | $396,000 | -3.4% | $275 / Sq Ft |
| 05/03/2023 05/03/23 | For Sale | $410,000 | +78.3% | $285 / Sq Ft |
| 03/09/2018 03/09/18 | Sold | $229,900 | 0.0% | $162 / Sq Ft |
| 02/16/2018 02/16/18 | Pending | -- | -- | -- |
| 02/13/2018 02/13/18 | For Sale | $229,900 | +38.5% | $162 / Sq Ft |
| 12/02/2014 12/02/14 | Sold | $166,000 | +0.6% | $117 / Sq Ft |
| 10/06/2014 10/06/14 | Pending | -- | -- | -- |
| 10/03/2014 10/03/14 | Price Changed | $165,000 | -5.7% | $116 / Sq Ft |
| 09/12/2014 09/12/14 | For Sale | $174,900 | -- | $123 / Sq Ft |
Tax History Compared to Growth
Tax History
| Year | Tax Paid | Tax Assessment Tax Assessment Total Assessment is a certain percentage of the fair market value that is determined by local assessors to be the total taxable value of land and additions on the property. | Land | Improvement |
|---|---|---|---|---|
| 2025 | $1,299 | $15,634 | -- | -- |
| 2024 | $1,314 | $14,890 | -- | -- |
| 2023 | $1,314 | $29,660 | $5,930 | $23,730 |
| 2022 | $1,516 | $22,080 | $4,410 | $17,670 |
| 2021 | $1,535 | $20,510 | $4,100 | $16,410 |
| 2020 | $1,515 | $18,680 | $3,730 | $14,950 |
| 2019 | $1,416 | $17,570 | $3,510 | $14,060 |
| 2018 | $1,359 | $15,660 | $3,130 | $12,530 |
| 2017 | $1,117 | $13,950 | $2,790 | $11,160 |
| 2016 | $1,096 | $13,770 | $2,750 | $11,020 |
| 2015 | $1,035 | $13,050 | $2,610 | $10,440 |
Agents Affiliated with this Home
-

Seller's Agent in 2023
Heather Justice
West USA Realty
(480) 225-9643
2 in this area
79 Total Sales
-

Buyer's Agent in 2023
Attila Juhasz
Berkshire Hathaway HomeServices Arizona Properties
(480) 414-8740
1 in this area
67 Total Sales
-

Seller's Agent in 2018
Sylvia Liszka
Weichert Realtors - Upraise
(623) 332-4663
32 Total Sales
-

Seller's Agent in 2014
Cynthia Dewine
Russ Lyon Sotheby's International Realty
(480) 703-7997
1 in this area
149 Total Sales
Map
Source: Arizona Regional Multiple Listing Service (ARMLS)
MLS Number: 6550575
APN: 220-84-513
- 9904 E Elena Ave
- 1102 S 98th St
- 10136 E Southern Ave Unit 3109
- 10136 E Southern Ave Unit 1052
- 10136 E Southern Ave Unit 3091
- 10136 E Southern Ave Unit 2064
- 10136 E Southern Ave Unit 3065
- 830 S Cerise
- 9918 E Escondido Ave
- 1064 S 97th St
- 9638 E Empress Ave
- 9828 E Pueblo Ave Unit 34
- 9828 E Pueblo Ave Unit 67
- 1143 S 96th St
- 722 S 96th Place Unit 203
- 9533 E Empress Ave
- 9960 E Dragoon Cir
- 10258 E Diamond Ave
- 1265 S Aaron Unit 239
- 1265 S Aaron Unit 341
