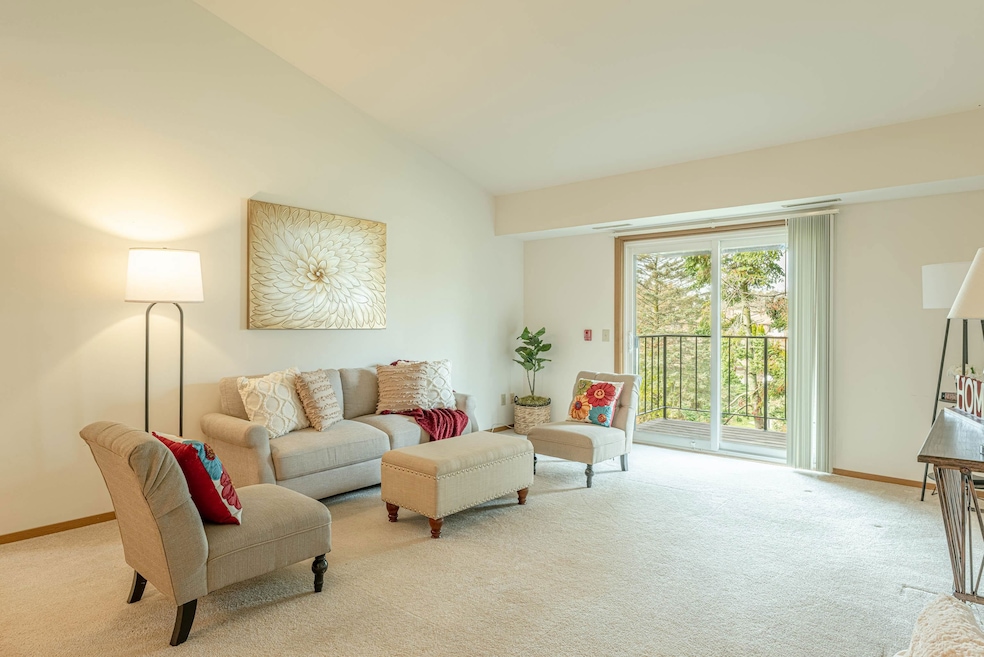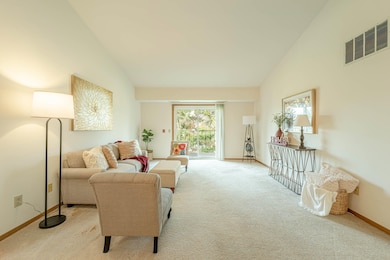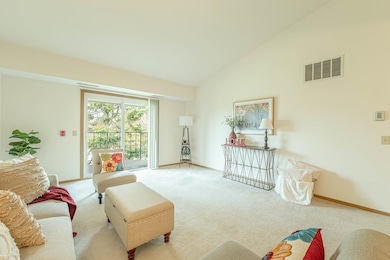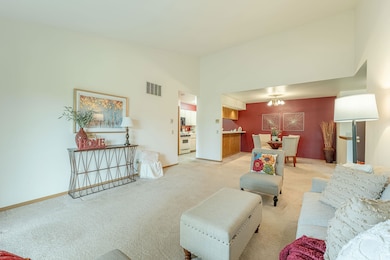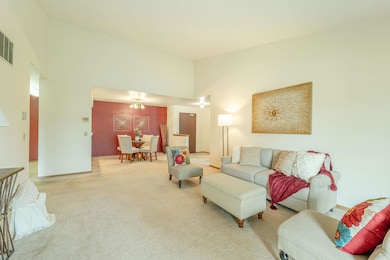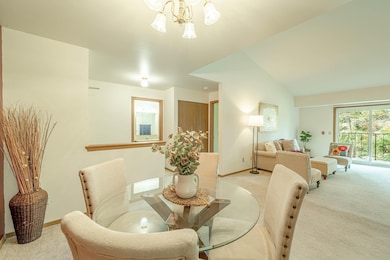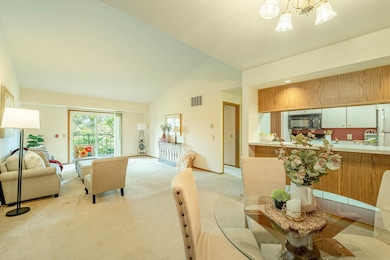1032 S Sunnyvale Ln Unit F Madison, WI 53713
Estimated payment $1,508/month
Highlights
- Deck
- Bathtub
- Breakfast Bar
- Vaulted Ceiling
- Forced Air Cooling System
- Storage Room
About This Home
Showings begin 11/21. Spacious 2-bed/2-bath 2nd floor condo available at an affordable price! Living room has wonderful vaulted ceiling and a slider out to a private balcony. Split bedrooms for privacy and separation. Both bedrooms are nicely sized. Primary includes a newer vanity/sink, light and flooring in bathroom and 2 closets. Central air keeps this unit cool in the summer! 1 assigned (separately deeded) parking spot and a storage unit included. Condo fee includes Hot Water and Water/Sewer, so 1 less utility bill to worry about each month! Close to the beltline (and a bus stop!) for easy access to downtown. Park nearby with access to the bike trail.
Listing Agent
Realty Executives Cooper Spransy Brokerage Email: jess@jesslexhomes.com License #58867-90 Listed on: 11/17/2025

Open House Schedule
-
Saturday, November 22, 202510:00 am to 12:00 pm11/22/2025 10:00:00 AM +00:0011/22/2025 12:00:00 PM +00:00Add to Calendar
Property Details
Home Type
- Condominium
Est. Annual Taxes
- $2,727
Year Built
- Built in 1988
HOA Fees
- $279 Monthly HOA Fees
Home Design
- Garden Home
- Entry on the 2nd floor
- Brick Exterior Construction
- Poured Concrete
- Vinyl Siding
Interior Spaces
- 1,064 Sq Ft Home
- Vaulted Ceiling
- Storage Room
Kitchen
- Breakfast Bar
- Oven or Range
- Microwave
- Dishwasher
- Disposal
Bedrooms and Bathrooms
- 2 Bedrooms
- Split Bedroom Floorplan
- 2 Full Bathrooms
- Bathtub and Shower Combination in Primary Bathroom
- Bathtub
Parking
- Garage
- Heated Garage
- Garage Door Opener
Schools
- Southside Elementary School
- Sennett Middle School
- Lafollette High School
Utilities
- Forced Air Cooling System
- High Speed Internet
- Cable TV Available
Additional Features
- Deck
- Property is near a bus stop
Listing and Financial Details
- Assessor Parcel Number 0709-364-1662-1
Community Details
Overview
- Association fees include hot water, water/sewer, trash removal, snow removal, common area maintenance, common area insurance, reserve fund, lawn maintenance
- 16 Units
- Located in the Hunt Club master-planned community
- Property Manager
- The community has rules related to parking rules
- Greenbelt
Amenities
- Laundry Facilities
Map
Home Values in the Area
Average Home Value in this Area
Tax History
| Year | Tax Paid | Tax Assessment Tax Assessment Total Assessment is a certain percentage of the fair market value that is determined by local assessors to be the total taxable value of land and additions on the property. | Land | Improvement |
|---|---|---|---|---|
| 2024 | $5,385 | $172,000 | $25,200 | $146,800 |
| 2023 | $2,318 | $149,600 | $21,900 | $127,700 |
Property History
| Date | Event | Price | List to Sale | Price per Sq Ft |
|---|---|---|---|---|
| 11/20/2025 11/20/25 | For Sale | $190,000 | 0.0% | $179 / Sq Ft |
| 11/17/2025 11/17/25 | Off Market | $190,000 | -- | -- |
Source: South Central Wisconsin Multiple Listing Service
MLS Number: 2012612
APN: 0709-364-1662-1
- 1010 N Sunnyvale Ln Unit D
- 2802 Wayland Dr
- 2738 Fell Rd
- 2617 Mission Cir
- 380 Munn Rd
- 52 Bel-Aire Dr Unit 87
- 9 La Salle St Unit 60
- 47 Fairlane Ct Unit 39
- 32 Bel-Aire Dr Unit 74
- 34 Bel-Aire Dr Unit 78
- 84 Bel-Aire Dr Unit 100
- 19 Fairlane Ct Unit 23
- 28 Bel-Aire Dr Unit 72
- 30 Bel-Aire Dr Unit 73
- 36 Fairlane Ct Unit 65
- 18 Fairlane Ct Unit 10
- 62 Hollywood Dr Unit 307
- 64 Hollywood Dr Unit 308
- 35 Hollywood Dr Unit 226
- 2801 Rimrock Rd
- 1108 Moorland Rd
- 405-415 Moorland Rd
- 302-354 Kent Ln
- 34 Bel-Aire Dr Unit 78
- 2500 Rimrock Rd
- 81 Belaire Dr Unit 242
- 20 Rustic Pkwy Unit 111
- 58 Belaire Dr Unit 86
- 2675 Novation Pkwy
- 2845 Oregon Rd
- 2617 Pheasant Ridge Trail
- 2609-2613 Pheasant Ridge Trail
- 2517 Pheasant Ridge Trail
- 960 John Nolen Dr
- 212 Deer Valley Rd
- 124 Capitol View Terrace
- 620 W Badger Rd
- 700 W Badger Rd
- 4811 Brassica Rd
- 4825 Suelo Rd
