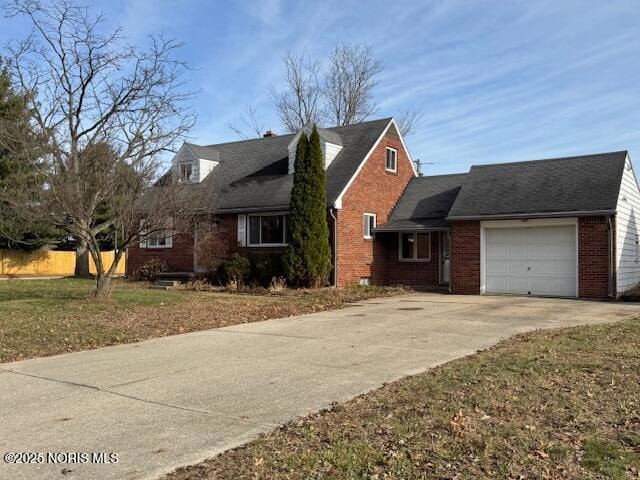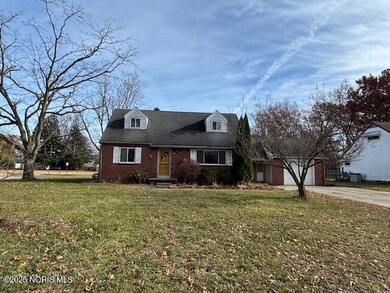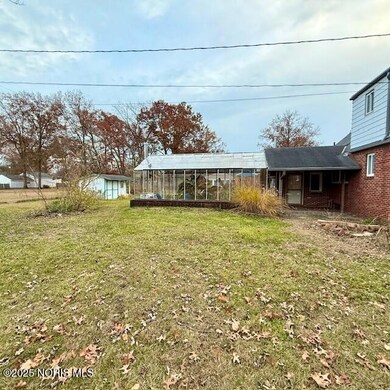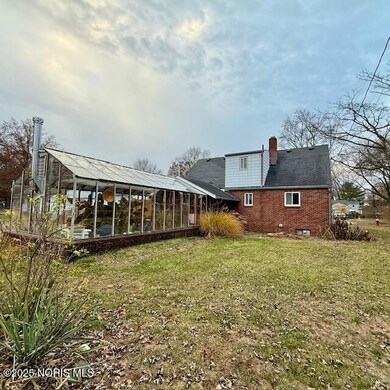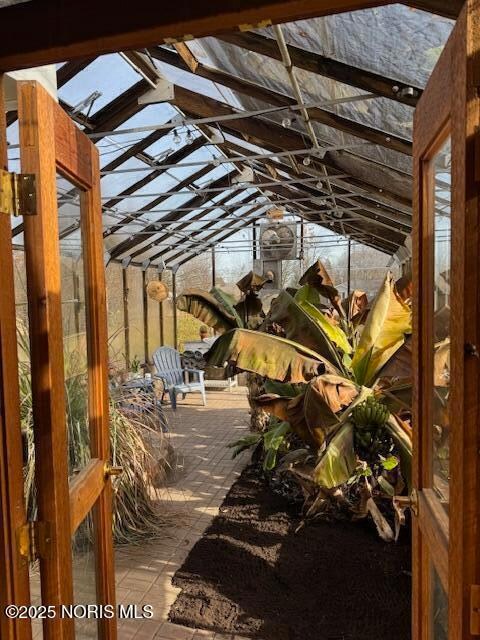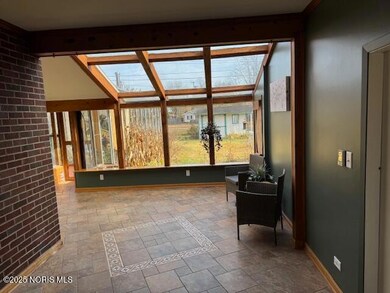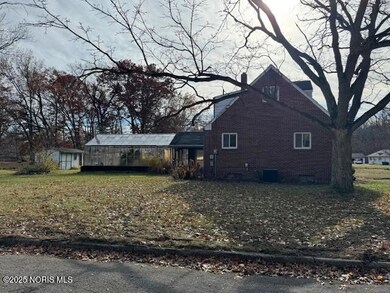1032 Saturn Dr Toledo, OH 43615
Reynolds Corners NeighborhoodEstimated payment $1,100/month
Highlights
- Cape Cod Architecture
- Corner Lot
- Forced Air Heating and Cooling System
- Deck
- Shed
- 2 Car Garage
About This Home
Timeless brick 1.5-story featuring versatile living space and incredible indoor/outdoor features! This 4-bed, 1.5-bath home offers Brand New Gutters, hardwood floors throughout, a welcoming living room with a cove ceiling, and an eat-in kitchen overlooking the sunroom/breezeway entry. The bright sunroom features ceramic tile flooring and walls of windows, opening to a deck sitting area and an impressive 25' x 14' greenhouse with a soaring 12' ceiling—perfect for year-round gardening or a peaceful wellness retreat. The greenhouse includes NEW GAS Heater with radiant pipes in soil and mature banana trees and aloe vera. Two bedrooms are located on the main level and two upstairs. The basement adds great bonus space with a rec room, laundry area, and storage/workshop space. Plus, plenty of storage in the garage walk up attic. Property borders a city park, offering added green space and privacy. A unique home that is tough to find anywhere else!
Home Details
Home Type
- Single Family
Est. Annual Taxes
- $1,798
Year Built
- Built in 1961
Lot Details
- 0.27 Acre Lot
- Corner Lot
Parking
- 2 Car Garage
- Garage Door Opener
Home Design
- Cape Cod Architecture
- Brick Exterior Construction
- Shingle Roof
- Wood Siding
- Aluminum Siding
Interior Spaces
- 1,678 Sq Ft Home
- 1-Story Property
- Basement
Bedrooms and Bathrooms
- 4 Bedrooms
Outdoor Features
- Deck
- Shed
Schools
- Mctigue Elementary School
- Rogers High School
Utilities
- Forced Air Heating and Cooling System
Listing and Financial Details
- Home warranty included in the sale of the property
- Assessor Parcel Number 20-51754
Map
Home Values in the Area
Average Home Value in this Area
Tax History
| Year | Tax Paid | Tax Assessment Tax Assessment Total Assessment is a certain percentage of the fair market value that is determined by local assessors to be the total taxable value of land and additions on the property. | Land | Improvement |
|---|---|---|---|---|
| 2024 | $1,798 | $57,715 | $10,745 | $46,970 |
| 2023 | $2,737 | $41,160 | $6,685 | $34,475 |
| 2022 | $2,739 | $41,160 | $6,685 | $34,475 |
| 2021 | $2,793 | $41,160 | $6,685 | $34,475 |
| 2020 | $2,639 | $33,810 | $5,530 | $28,280 |
| 2019 | $2,558 | $33,810 | $5,530 | $28,280 |
| 2018 | $2,601 | $33,810 | $5,530 | $28,280 |
| 2017 | $2,632 | $33,040 | $5,390 | $27,650 |
| 2016 | $2,644 | $94,400 | $15,400 | $79,000 |
| 2015 | $2,625 | $94,400 | $15,400 | $79,000 |
| 2014 | $2,081 | $33,040 | $5,390 | $27,650 |
| 2013 | $2,081 | $33,040 | $5,390 | $27,650 |
Property History
| Date | Event | Price | List to Sale | Price per Sq Ft | Prior Sale |
|---|---|---|---|---|---|
| 10/27/2023 10/27/23 | Sold | $184,900 | -2.6% | $110 / Sq Ft | View Prior Sale |
| 08/14/2023 08/14/23 | For Sale | $189,900 | -- | $113 / Sq Ft |
Purchase History
| Date | Type | Sale Price | Title Company |
|---|---|---|---|
| Warranty Deed | $184,900 | Black Tie Title | |
| Deed | $57,500 | -- |
Mortgage History
| Date | Status | Loan Amount | Loan Type |
|---|---|---|---|
| Open | $147,920 | New Conventional |
Source: Northwest Ohio Real Estate Information Service (NORIS)
MLS Number: 10001729
APN: 20-51754
- 6237 Dorr St
- 1810 Birdie Dr
- 827 N Holland Sylvania Rd
- 1709 Acorn Dr
- 6324 Bapst Ave
- 419 N Holland Sylvania Rd
- 312 Hayes Rd
- 1985 Oakhaven Rd
- 2004 Oakside Rd
- 2015 Oakside Rd
- 2010 Oakside Rd
- 5805 Fryer Ave
- 1954 Devinci Dr
- 6955 Dorr St
- 632 Satin Leaf Dr
- 6339 Hill Ave
- 127 N Dorcas Rd
- 5665 Camberley Dr
- 1916 Birkdale Rd
- 1930 Birkdale Rd
- 1009 N Holland Sylvania Rd
- 2161 Orchard Lakes Place
- 5739 Dorr St
- 2015 N Mccord Rd
- 2241 Vaness Dr
- 6705 W Bancroft St
- 6300-6318 W Bancroft St
- 1017 Heidelberg Rd
- 6730 Hill Ave Unit 205
- 6730 Hill Ave
- 1940 Woodbridge Rd
- 6951 W Bancroft St
- 2411 N Holland Sylvania Rd
- 5123 Newhart Cir
- 2759 Pin Oak Dr
- 12 Hidden Valley Dr
- 2143 Fieldbrook Dr
- 5035 Wissman Rd
- 1599 Twin Oaks Dr
- 5610 Hogan Ave Unit 19
