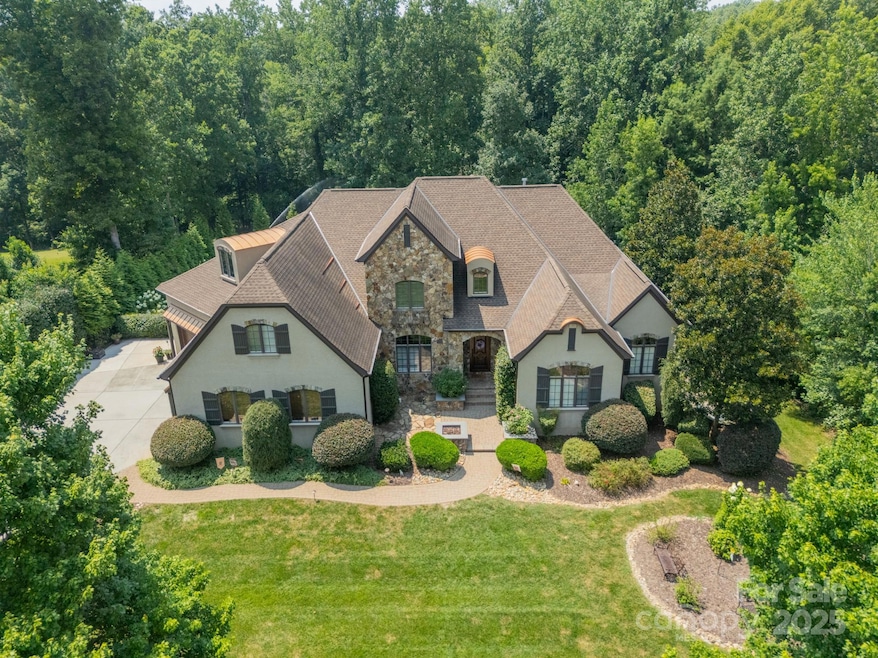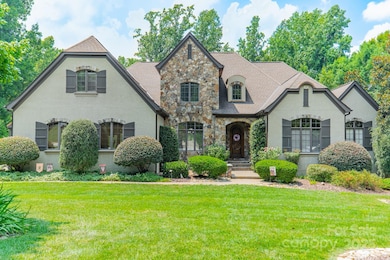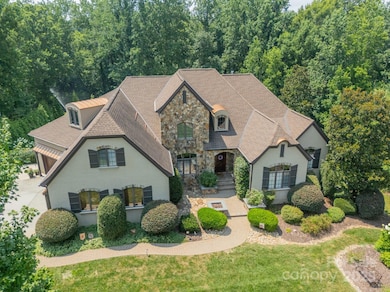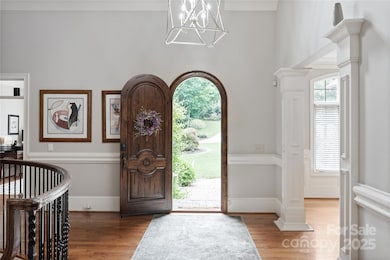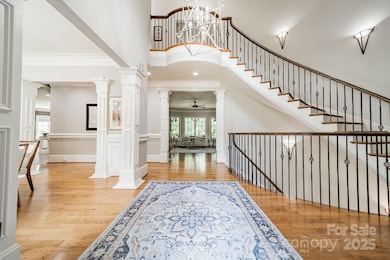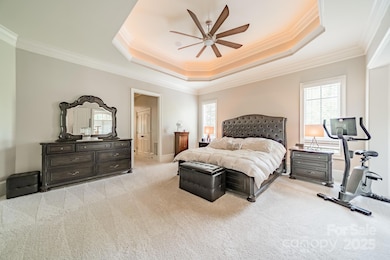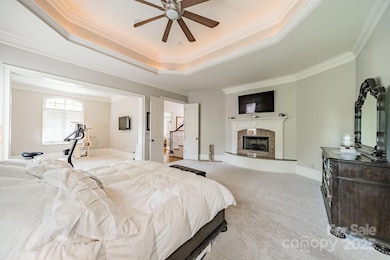1032 Seminole Dr Waxhaw, NC 28173
Estimated payment $12,931/month
Highlights
- Golf Course Community
- Spa
- Viking Appliances
- Marvin Elementary School Rated A
- Golf Course View
- Clubhouse
About This Home
Stunning six-bedroom estate home with two primary bedrooms on prestigious Firethorne CC golf course. Flat 1 acre lot, overlooking 13th tee box, backing to protected greenway for ultimate privacy. Perfect for entertaining with recently installed Pool and 10-person Hot Tub surrounded by over 3000 Sq ft of travertine patio. 3 covered patios, complete with custom lighting, video surveillance, and audio connections. Chefs Kitchen with Viking and Subzero appliances. Oversized 4+ car garage. Primary bedroom on main has adjacent sitting room. Lower entertainment level has 12+ft ceilings, full bar with 3 tv's, pool table rm, media rm, wine cellar, home gym, hobby room, and private patio. Control4 Home Automation controls video and music throughout. Wireless Garage Door and Pool controls. Top school district. Highschool ranked 19th in NC and number 1 in Union-county in 2024. Home is ideal for large multi-generational families.
Listing Agent
COMPASS Brokerage Email: chriscunningham.realtor@gmail.com License #265396 Listed on: 06/01/2025

Home Details
Home Type
- Single Family
Est. Annual Taxes
- $9,437
Year Built
- Built in 2004
Lot Details
- Back Yard Fenced
- Private Lot
- Level Lot
- Irrigation
- Property is zoned AP2
HOA Fees
Parking
- 4 Car Attached Garage
- Garage Door Opener
- Driveway
Home Design
- Stone Siding
- Stucco
Interior Spaces
- 2-Story Property
- Ceiling Fan
- Insulated Windows
- Family Room with Fireplace
- Great Room with Fireplace
- Golf Course Views
- Finished Basement
- Walk-Out Basement
Kitchen
- Breakfast Bar
- Double Oven
- Electric Oven
- Gas Cooktop
- Range Hood
- Microwave
- Dishwasher
- Viking Appliances
- Kitchen Island
- Disposal
Flooring
- Wood
- Tile
Bedrooms and Bathrooms
- Walk-In Closet
Laundry
- Laundry Room
- Electric Dryer Hookup
Outdoor Features
- Spa
- Deck
- Covered Patio or Porch
- Outdoor Kitchen
- Fire Pit
Schools
- Marvin Elementary School
- Marvin Ridge Middle School
- Marvin Ridge High School
Utilities
- Forced Air Heating and Cooling System
- Heating System Uses Natural Gas
- Underground Utilities
- Cable TV Available
Listing and Financial Details
- Assessor Parcel Number 06-240-141
Community Details
Overview
- Cusick Association
- Firethorne Club Social Fees Association
- Firethorne Subdivision
- Mandatory home owners association
Amenities
- Clubhouse
Recreation
- Golf Course Community
- Tennis Courts
- Community Pool
- Trails
Map
Home Values in the Area
Average Home Value in this Area
Tax History
| Year | Tax Paid | Tax Assessment Tax Assessment Total Assessment is a certain percentage of the fair market value that is determined by local assessors to be the total taxable value of land and additions on the property. | Land | Improvement |
|---|---|---|---|---|
| 2024 | $9,437 | $1,297,900 | $165,500 | $1,132,400 |
| 2023 | $8,897 | $1,297,900 | $165,500 | $1,132,400 |
| 2022 | $9,141 | $1,297,900 | $165,500 | $1,132,400 |
| 2021 | $8,940 | $1,297,900 | $165,500 | $1,132,400 |
| 2020 | $7,133 | $887,100 | $232,500 | $654,600 |
| 2019 | $7,241 | $887,100 | $232,500 | $654,600 |
| 2018 | $6,798 | $887,100 | $232,500 | $654,600 |
| 2017 | $7,632 | $887,100 | $232,500 | $654,600 |
| 2016 | $7,503 | $887,100 | $232,500 | $654,600 |
| 2015 | $7,138 | $887,100 | $232,500 | $654,600 |
| 2014 | $8,042 | $1,170,550 | $265,000 | $905,550 |
Property History
| Date | Event | Price | Change | Sq Ft Price |
|---|---|---|---|---|
| 08/04/2025 08/04/25 | Price Changed | $2,199,000 | -3.5% | $264 / Sq Ft |
| 07/29/2025 07/29/25 | Price Changed | $2,279,000 | 0.0% | $274 / Sq Ft |
| 07/21/2025 07/21/25 | Price Changed | $2,279,900 | -0.8% | $274 / Sq Ft |
| 06/01/2025 06/01/25 | For Sale | $2,299,000 | -- | $276 / Sq Ft |
Purchase History
| Date | Type | Sale Price | Title Company |
|---|---|---|---|
| Warranty Deed | $1,095,000 | None Available | |
| Warranty Deed | $1,399,000 | Investors Title | |
| Warranty Deed | -- | -- |
Mortgage History
| Date | Status | Loan Amount | Loan Type |
|---|---|---|---|
| Open | $980,000 | New Conventional | |
| Closed | $853,000 | New Conventional | |
| Closed | $876,000 | Adjustable Rate Mortgage/ARM | |
| Previous Owner | $760,000 | New Conventional | |
| Previous Owner | $1,119,200 | Fannie Mae Freddie Mac | |
| Previous Owner | $1,000,000 | Construction | |
| Previous Owner | $235,000 | Construction | |
| Closed | $139,900 | No Value Available |
Source: Canopy MLS (Canopy Realtor® Association)
MLS Number: 4264733
APN: 06-240-141
- 1029 Seminole Dr
- 1100 Seminole Dr
- 1009 Seminole Dr
- 9903 Black Horse Run Rd
- 1322 Shinnecock Ln
- 1008 Medinah Ct
- 1032 Spyglass Ln
- 1001 Berwick Ct
- 709 Woodcliff Ct
- 1016 Odell Farm Ln
- 9199 Horseshoe Cir
- LOT 13 Maxwell Ct
- LOT 15 Maxwell Ct
- LOT 18 Maxwell Ct
- LOT 12 Maxwell Ct
- LOT 16 Maxwell Ct
- 1048 Maxwell Ct Unit 17
- 1025 Maxwell Ct Unit 7
- LOT 14 Maxwell Ct
- LOT 5 Maxwell Ct
- 1025 Spyglass Ln
- 3000 Fast Ln
- 2545 Jessamine Grove Dr
- 17402 Westmill Ln
- 2035 Tapestry Park Dr
- 10115 Elmsbrook Ln
- 9613 Woburn Rd
- 4104 Flats Main St
- 10519 Royal Winchester Dr
- 11042 Woods Corner Ct
- 2278 Capital Club Way
- 3206 Salud Ln
- 10938 Chamberlain Hall Ct
- 9920 Eden Hall Ct
- 9440 Graywell Ln
- 10433 Blairbeth St
- 15635 Canmore St
- 9360 Longstone Ln
- 1004 Bailes Ridge Ave
- 17071 Commons Creek Dr
