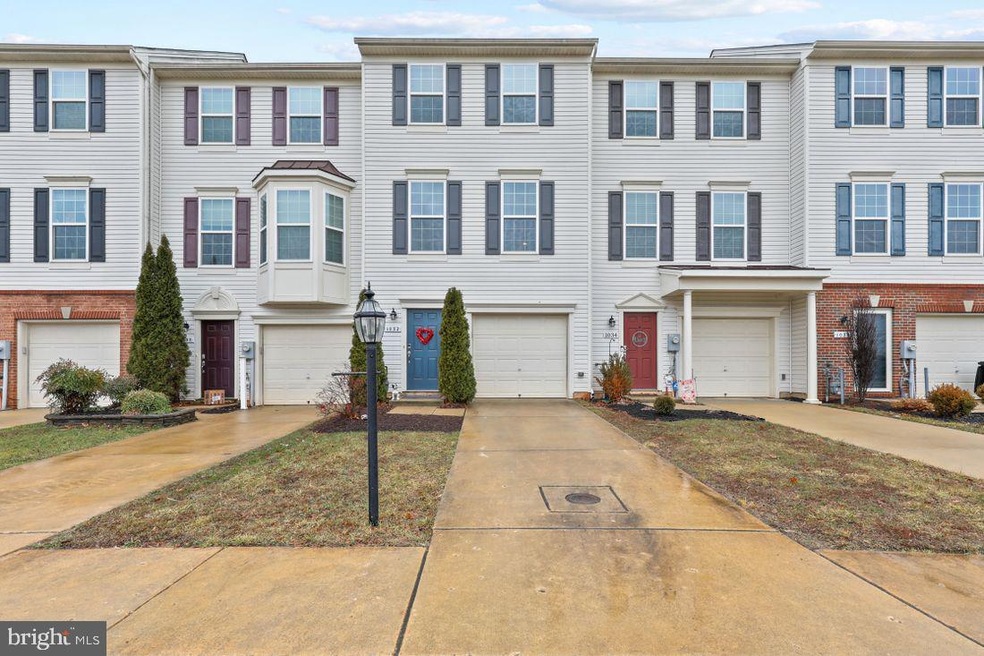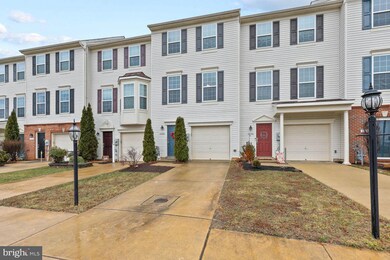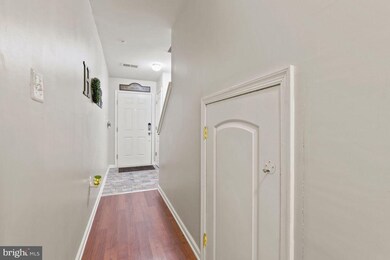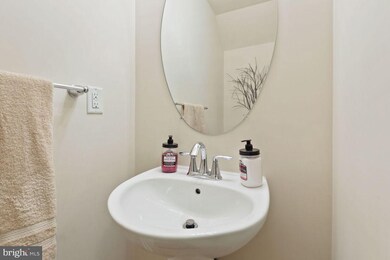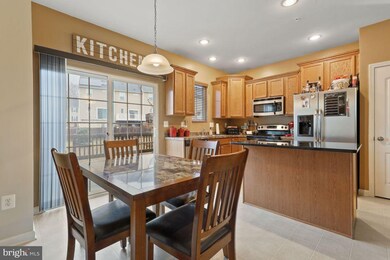
1032 Sithean Way Glen Burnie, MD 21060
Solley NeighborhoodHighlights
- Fitness Center
- Clubhouse
- Community Pool
- Colonial Architecture
- 1 Fireplace
- Community Basketball Court
About This Home
As of March 2022Beautiful and affordable townhouse located in the popular Tanyard Springs Community. Open concept main level for entertaining. Kitchen includes 42-inch stacked cabinets, kitchen island, pantry with sliding doors to the deck. Master bedroom has walk-in closet and attached bath with dual vanities. The second bedroom also has an attached full bath. Basement level includes garage access, laundry, 1/2 bath and EXTRA STORAGE under the stairs. There is a plethora of extra parking across the street and a fenced in back yard. Tanyard Springs offers many amenities for you to enjoy.
Townhouse Details
Home Type
- Townhome
Est. Annual Taxes
- $2,729
Year Built
- Built in 2011
Lot Details
- 1,526 Sq Ft Lot
HOA Fees
- $92 Monthly HOA Fees
Parking
- 1 Car Attached Garage
- Front Facing Garage
- Garage Door Opener
- Driveway
Home Design
- Colonial Architecture
- Slab Foundation
- Vinyl Siding
Interior Spaces
- 1,400 Sq Ft Home
- Property has 3 Levels
- Ceiling Fan
- 1 Fireplace
- Family Room Off Kitchen
- Combination Kitchen and Dining Room
Kitchen
- Stove
- Built-In Microwave
- Dishwasher
- Disposal
Bedrooms and Bathrooms
- 2 Bedrooms
Laundry
- Dryer
- Washer
Basement
- Connecting Stairway
- Front and Rear Basement Entry
Utilities
- Heat Pump System
- Electric Water Heater
Listing and Financial Details
- Tax Lot 224
- Assessor Parcel Number 020379790234409
Community Details
Overview
- Tanyard Springs Subdivision
Amenities
- Common Area
- Clubhouse
- Community Center
Recreation
- Community Basketball Court
- Community Playground
- Fitness Center
- Community Pool
- Jogging Path
- Bike Trail
Ownership History
Purchase Details
Home Financials for this Owner
Home Financials are based on the most recent Mortgage that was taken out on this home.Purchase Details
Home Financials for this Owner
Home Financials are based on the most recent Mortgage that was taken out on this home.Purchase Details
Home Financials for this Owner
Home Financials are based on the most recent Mortgage that was taken out on this home.Purchase Details
Home Financials for this Owner
Home Financials are based on the most recent Mortgage that was taken out on this home.Similar Homes in Glen Burnie, MD
Home Values in the Area
Average Home Value in this Area
Purchase History
| Date | Type | Sale Price | Title Company |
|---|---|---|---|
| Deed | $340,000 | Turnkey Title | |
| Deed | $239,000 | Sage Title Group Llc | |
| Deed | $228,000 | First American Title Ins Co | |
| Deed | $198,485 | North American Title Ins Co |
Mortgage History
| Date | Status | Loan Amount | Loan Type |
|---|---|---|---|
| Open | $17,975 | FHA | |
| Closed | $10,544 | FHA | |
| Previous Owner | $333,841 | New Conventional | |
| Previous Owner | $226,650 | New Conventional | |
| Previous Owner | $234,671 | FHA | |
| Previous Owner | $223,870 | FHA | |
| Previous Owner | $193,453 | FHA |
Property History
| Date | Event | Price | Change | Sq Ft Price |
|---|---|---|---|---|
| 03/18/2022 03/18/22 | Sold | $340,000 | +1.5% | $243 / Sq Ft |
| 02/10/2022 02/10/22 | Pending | -- | -- | -- |
| 02/05/2022 02/05/22 | For Sale | $335,000 | +40.2% | $239 / Sq Ft |
| 08/31/2017 08/31/17 | Sold | $239,000 | 0.0% | $220 / Sq Ft |
| 08/15/2017 08/15/17 | Price Changed | $239,000 | +0.4% | $220 / Sq Ft |
| 07/28/2017 07/28/17 | Pending | -- | -- | -- |
| 07/12/2017 07/12/17 | For Sale | $238,000 | 0.0% | $219 / Sq Ft |
| 07/01/2016 07/01/16 | Rented | $1,700 | 0.0% | -- |
| 06/27/2016 06/27/16 | Under Contract | -- | -- | -- |
| 06/07/2016 06/07/16 | For Rent | $1,700 | 0.0% | -- |
| 08/05/2013 08/05/13 | Sold | $228,000 | +0.2% | $210 / Sq Ft |
| 07/05/2013 07/05/13 | Pending | -- | -- | -- |
| 06/25/2013 06/25/13 | Price Changed | $227,500 | -0.9% | $209 / Sq Ft |
| 06/01/2013 06/01/13 | For Sale | $229,500 | 0.0% | $211 / Sq Ft |
| 05/07/2013 05/07/13 | Pending | -- | -- | -- |
| 04/23/2013 04/23/13 | For Sale | $229,500 | 0.0% | $211 / Sq Ft |
| 04/14/2013 04/14/13 | Pending | -- | -- | -- |
| 04/06/2013 04/06/13 | For Sale | $229,500 | -- | $211 / Sq Ft |
Tax History Compared to Growth
Tax History
| Year | Tax Paid | Tax Assessment Tax Assessment Total Assessment is a certain percentage of the fair market value that is determined by local assessors to be the total taxable value of land and additions on the property. | Land | Improvement |
|---|---|---|---|---|
| 2024 | $3,333 | $263,933 | $0 | $0 |
| 2023 | $2,694 | $246,667 | $0 | $0 |
| 2022 | $2,774 | $229,400 | $95,000 | $134,400 |
| 2021 | $5,529 | $228,500 | $0 | $0 |
| 2020 | $2,695 | $227,600 | $0 | $0 |
| 2019 | $5,194 | $226,700 | $95,000 | $131,700 |
| 2018 | $2,198 | $216,733 | $0 | $0 |
| 2017 | $2,353 | $206,767 | $0 | $0 |
| 2016 | -- | $196,800 | $0 | $0 |
| 2015 | -- | $194,800 | $0 | $0 |
| 2014 | -- | $192,800 | $0 | $0 |
Agents Affiliated with this Home
-
K
Seller's Agent in 2022
Karen Sandacz
Providence Realty
(410) 493-8043
3 in this area
22 Total Sales
-

Buyer's Agent in 2022
Karen Willis
Keller Williams Preferred Properties
(240) 779-4884
1 in this area
34 Total Sales
-

Seller's Agent in 2017
Betty Kremer-Grove
Fathom Realty
(443) 336-8887
4 in this area
96 Total Sales
-

Buyer's Agent in 2017
Mary Wagner
Long & Foster
(410) 353-1496
72 Total Sales
-
C
Buyer's Agent in 2016
Clifford Ryles
Long & Foster
-

Seller's Agent in 2013
Jimmy Rupert
Douglas Realty, LLC
(443) 618-5917
7 in this area
214 Total Sales
Map
Source: Bright MLS
MLS Number: MDAA2023466
APN: 03-797-90234409
- 500 Willow Bend Dr
- 7638 Timbercross Ln
- 549 Willow Bend Dr
- 8330 Eagle St
- 521 White Oak Dr
- 8223 Caton Ave
- 432 Willow Bend Dr
- 8029 Elton St
- 7120 Williams Grove
- 422 Willow Bend Dr
- 720 Hidden Oak Ln
- 724 Hidden Oak Ln
- 7935 Trailview Crossing
- 8212 Hickory Hollow Dr
- 932 Still Pond Dr
- 8365 Eagle St
- 819 Creekside Village Blvd
- 7977 Trailview Crossing
- 913 Hopkins Corner
- 807 Creekside Village Blvd
