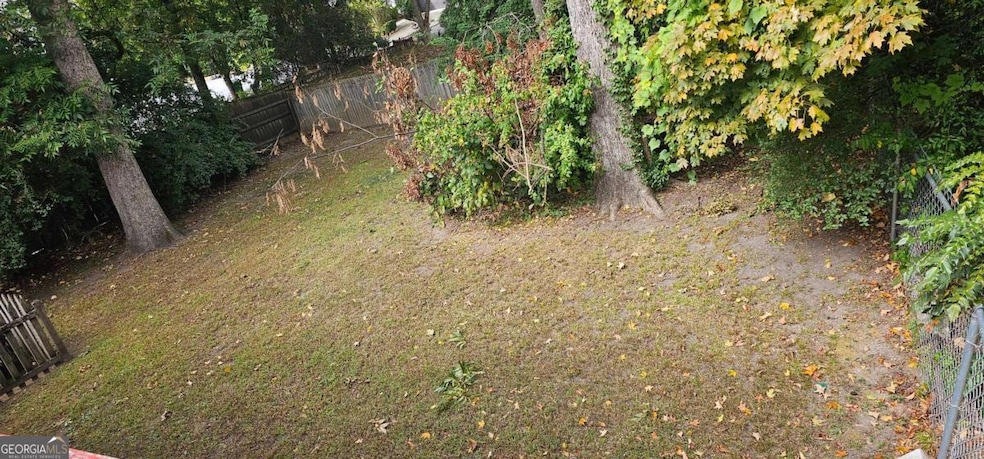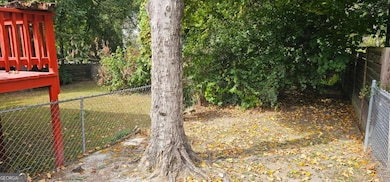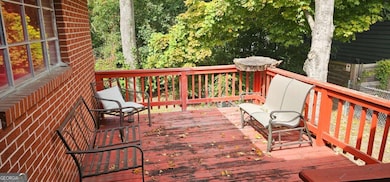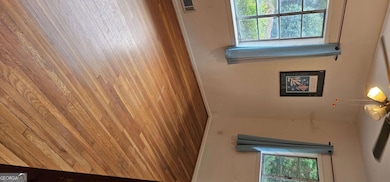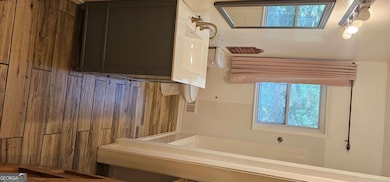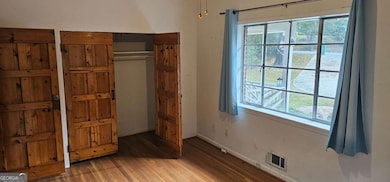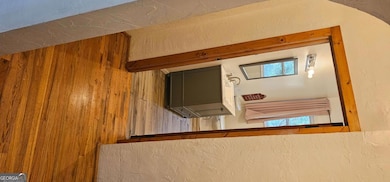1032 Standard Dr NE Atlanta, GA 30319
Lenox Park NeighborhoodHighlights
- Deck
- Wood Flooring
- No HOA
- Ranch Style House
- High Ceiling
- Breakfast Area or Nook
About This Home
Spacious Brookhaven Home - Perfect Location! This beautiful 2,200 square-foot home in Brookhaven has everything you need. With 3 bedrooms and 2 bathrooms, washer and dryer included, there's plenty of room for your family to spread out and feel at home. Enjoy a private fenced backyard - great for kids, pets, or relaxing on weekends. Amazing Location! You're close to excellent shopping, restaurants, and entertainment. The Brookhaven MARTA station is within walking distance for easy commuting to Buckhead, Midtown, or Downtown Atlanta. Bus stops are also convenient for getting around. Brookhaven offers wonderful parks and a friendly neighborhood feel. You get the best of both worlds - a quiet residential area with city convenience just minutes away. This home is available now and won't last long. Call today to schedule your showing!
Home Details
Home Type
- Single Family
Est. Annual Taxes
- $10,090
Year Built
- Built in 1958
Lot Details
- 0.32 Acre Lot
- Level Lot
Home Design
- House
- Ranch Style House
- Composition Roof
- Four Sided Brick Exterior Elevation
Interior Spaces
- Roommate Plan
- High Ceiling
- Living Room with Fireplace
- Formal Dining Room
Kitchen
- Country Kitchen
- Breakfast Area or Nook
- Dishwasher
- Disposal
Flooring
- Wood
- Tile
Bedrooms and Bathrooms
- 3 Main Level Bedrooms
- 2 Full Bathrooms
Laundry
- Laundry in Kitchen
- Washer
Finished Basement
- Basement Fills Entire Space Under The House
- Exterior Basement Entry
Parking
- Carport
- Parking Pad
Schools
- Woodward Elementary School
- Sequoyah Middle School
- Cross Keys High School
Additional Features
- Deck
- Central Heating and Cooling System
Community Details
Overview
- No Home Owners Association
- Brookhaven Heights Subdivision
Pet Policy
- No Pets Allowed
Map
Source: Georgia MLS
MLS Number: 10637702
APN: 18-200-04-164
- 1048 Standard Dr NE
- 1070 Standard Dr NE
- 3777 Peachtree Rd NE Unit 1338
- 3777 Peachtree Rd NE Unit 1324
- 3777 Peachtree Rd NE Unit 213
- 3777 Peachtree Rd NE Unit 1235
- 3777 Peachtree Rd NE Unit 632
- 3777 Peachtree Rd NE Unit 1416
- 3777 Peachtree Rd NE Unit 1211
- 3777 Peachtree Rd NE Unit 1632
- 3777 Peachtree Rd NE Unit 933
- 3777 Peachtree Rd NE Unit 1007
- 3777 Peachtree Rd NE Unit 1602
- 1010 Arbor Trace NE
- 1120 Standard Dr NE
- 1065 Arbor Trace NE
- 1055 Dryden Ln NE
- 1071 Standard Dr NE
- 3777 Peachtree Rd NE Unit 1116
- 3777 Peachtree Rd NE Unit 1338
- 3777 Peachtree Rd NE Unit 1324
- 3777 Peachtree Rd NE Unit 912
- 3777 Peachtree Rd NE Unit 715
- 1050 Lenox Park Blvd NE
- 1120 Standard Dr NE
- 3833 Peachtree Rd NE Unit 1011
- 3833 Peachtree Rd NE
- 1020 Lenox Park Blvd NE
- 100 Lenox Park Cir NE
- 3930 Peachtree Rd NE
- 3967 Peachtree Rd
- 1391 N Druid Hills Rd NE
- 1399 N Druid Hills Rd NE
- 2586 Brookhaven Chase Ln NE
- 3667 Peachtree Rd NE Unit 19
- 2124 Gables Dr NE Unit 1134
- 2124 Gables Dr NE Unit 4111
