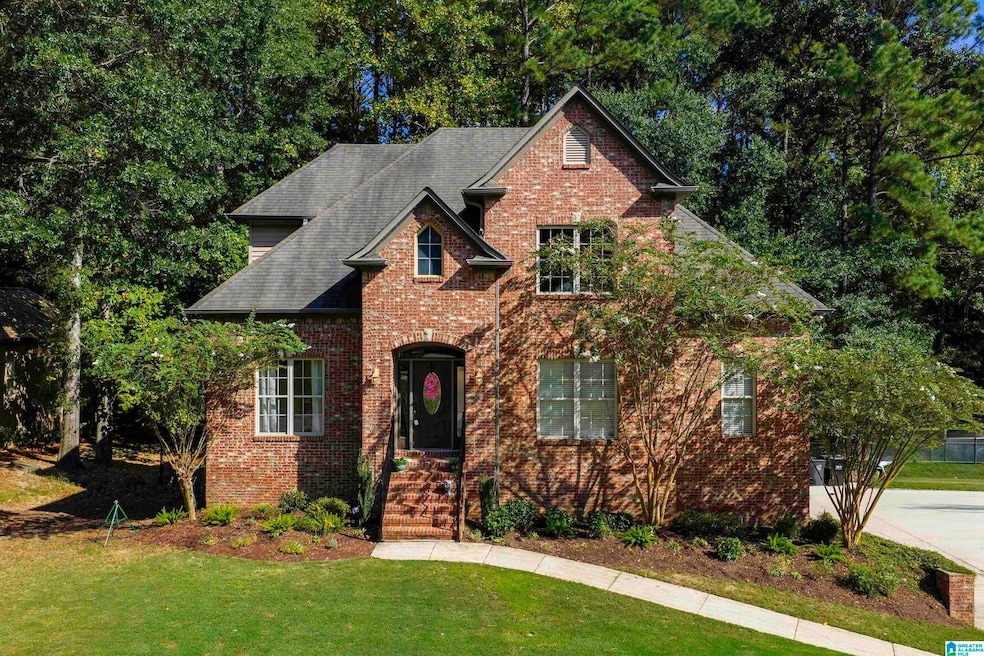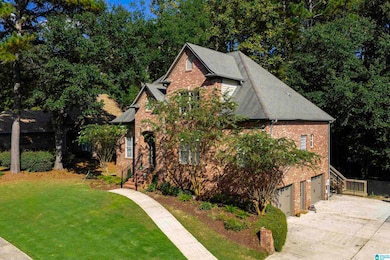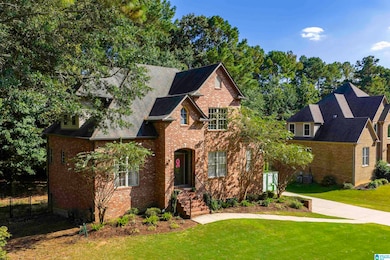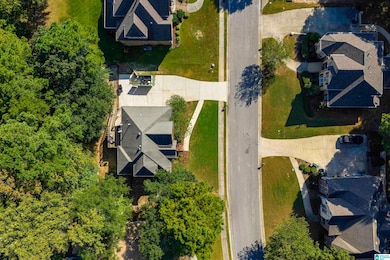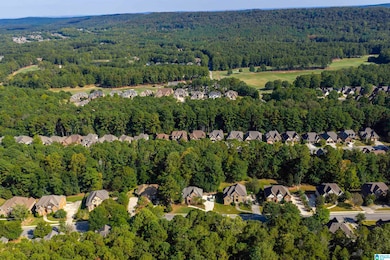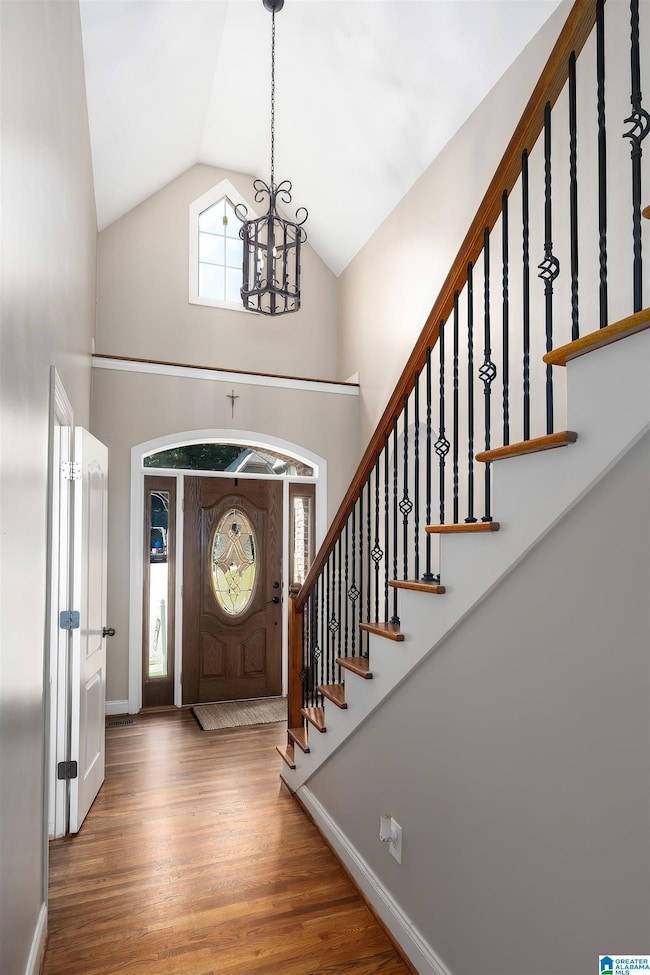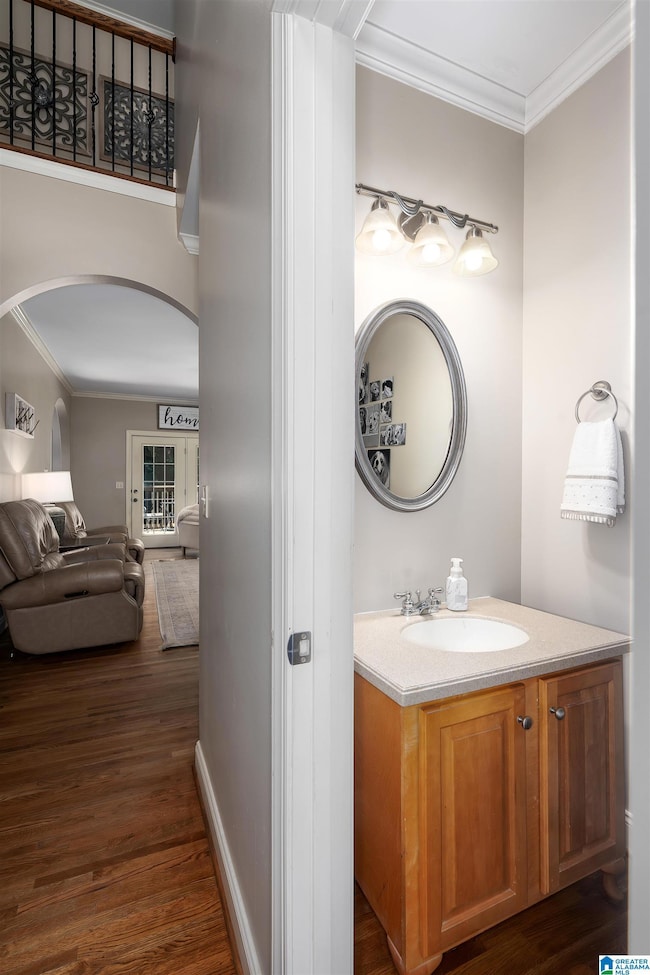1032 Stoneykirk Rd Pelham, AL 35124
Estimated payment $2,409/month
Highlights
- Outdoor Pool
- Deck
- Stone Countertops
- Pelham Ridge Elementary School Rated A-
- Attic
- Fenced Yard
About This Home
Step inside this beautifully updated 3-bedroom, 2.5-bath home in the highly sought-after Ballantrae community and prepare to fall in love. From the moment you enter, you’ll notice fresh updates, open living spaces, and an easy flow that makes this house feel like home. Upstairs, you’ll find a versatile bonus room perfect for a playroom, office, or media space.
But the real showstopper? The massive basement with a 2-car garage—already offering endless possibilities. Imagine transforming it into your own private movie theater, a fully equipped home gym, or even an in-law suite. BRAND NEW ROOF AS OF OCT 2025.
Living here means more than just owning a home—it’s a lifestyle. Ballantrae offers a state-of-the-art golf course, community pool, fitness center, and even its own fire department. And when you’re ready to head out, you’re only a few short miles from endless dining options, shopping, entertainment, and quick access to the interstate—making this location super convenient.
Home Details
Home Type
- Single Family
Est. Annual Taxes
- $2,616
Year Built
- Built in 2005
Lot Details
- 0.39 Acre Lot
- Fenced Yard
HOA Fees
- Property has a Home Owners Association
Parking
- Attached Garage
- Side Facing Garage
Home Design
- Vinyl Siding
- Three Sided Brick Exterior Elevation
Interior Spaces
- Recessed Lighting
- Stone Fireplace
- Gas Fireplace
- Great Room with Fireplace
- Stone Countertops
- Attic
- Unfinished Basement
Bedrooms and Bathrooms
- 3 Bedrooms
Laundry
- Laundry Room
- Laundry on main level
- Washer and Electric Dryer Hookup
Outdoor Features
- Outdoor Pool
- Deck
- Open Patio
Schools
- Pelham Ridge Elementary School
- Pelham Park Middle School
- Pelham High School
Utilities
- Underground Utilities
- Gas Water Heater
Community Details
- $25 Other Monthly Fees
Map
Home Values in the Area
Average Home Value in this Area
Tax History
| Year | Tax Paid | Tax Assessment Tax Assessment Total Assessment is a certain percentage of the fair market value that is determined by local assessors to be the total taxable value of land and additions on the property. | Land | Improvement |
|---|---|---|---|---|
| 2024 | $2,616 | $45,100 | $0 | $0 |
| 2023 | $2,250 | $39,500 | $0 | $0 |
| 2022 | $2,070 | $36,400 | $0 | $0 |
| 2021 | $1,742 | $30,740 | $0 | $0 |
| 2020 | $1,740 | $30,700 | $0 | $0 |
| 2019 | $1,669 | $29,480 | $0 | $0 |
| 2017 | $1,783 | $31,440 | $0 | $0 |
| 2015 | $1,716 | $30,300 | $0 | $0 |
| 2014 | $1,676 | $29,600 | $0 | $0 |
Property History
| Date | Event | Price | List to Sale | Price per Sq Ft |
|---|---|---|---|---|
| 11/16/2025 11/16/25 | Pending | -- | -- | -- |
| 10/26/2025 10/26/25 | Price Changed | $399,000 | -4.1% | $157 / Sq Ft |
| 10/13/2025 10/13/25 | For Sale | $415,999 | 0.0% | $164 / Sq Ft |
| 10/08/2025 10/08/25 | Pending | -- | -- | -- |
| 09/17/2025 09/17/25 | For Sale | $415,999 | -- | $164 / Sq Ft |
| 01/01/1970 01/01/70 | Off Market | -- | -- | -- |
Purchase History
| Date | Type | Sale Price | Title Company |
|---|---|---|---|
| Survivorship Deed | $276,500 | -- |
Mortgage History
| Date | Status | Loan Amount | Loan Type |
|---|---|---|---|
| Closed | $262,675 | Unknown |
Source: Greater Alabama MLS
MLS Number: 21430941
APN: 14-8-28-3-004-021-000
- 828 Ballantrae Pkwy
- 1113 Weybridge Cir
- 114 Gleneagles Ln
- 1305 Caliston Way
- 100 Kilkerran Ln
- 249 Kinross Cir
- 168 Kings Crest Ln Unit 93
- 238 Kings Crest Ln
- 101 Kinross Ln
- 1429 Stoneykirk Rd
- 259 Kings Crest Ln
- 417 Glen Iris Cir
- 213 Kinross Cir
- 225 Stoneykirk Way
- 163 Weatherly Way
- 204 Stoneykirk Way Unit 1704
- 200 Stoneykirk Way Unit 1705
- 109 Mcalpin Cir
- 104 Mcalpin Cir
- 100 Mcalpin Cir
