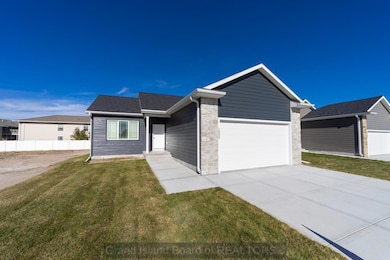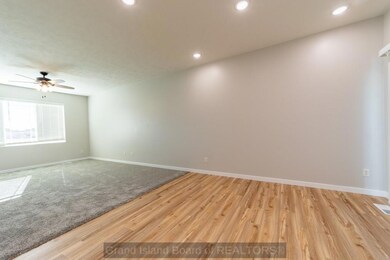1032 Vandervoort Ave Grand Island, NE 68801
Estimated payment $1,753/month
Highlights
- New Construction
- 2 Car Attached Garage
- Patio
- Ranch Style House
- Walk-In Closet
- Landscaped
About This Home
Welcome Home! Check out this fantastic four-bedroom home with a finished basement that offers plenty of space and a large storage area. This all-electric home features modern amenities, including a beautiful kitchen with all appliances included. Enjoy the convenience of a spacious main floor laundry and a two-car attached garage with 8ft garage door. Outside, you'll love the landscaped yard with sod and an underground sprinkler system for easy maintenance. With stunning finishes throughout, don't miss the chance to make it yours! schedule your tour today!
Listing Agent
Keller Williams Heartland Brokerage Phone: 4023280200 License #20190853 Listed on: 10/29/2025

Home Details
Home Type
- Single Family
Est. Annual Taxes
- $222
Year Built
- Built in 2025 | New Construction
Lot Details
- 6,000 Sq Ft Lot
- Lot Dimensions are 50 x 120
- Landscaped
- Sprinklers on Timer
Parking
- 2 Car Attached Garage
- Garage Door Opener
Home Design
- Ranch Style House
- Frame Construction
- Composition Roof
- Hardboard
Interior Spaces
- 1,120 Sq Ft Home
- Blinds
- Combination Kitchen and Dining Room
- Finished Basement
- Basement Fills Entire Space Under The House
- Laundry on main level
Kitchen
- Electric Range
- Microwave
- Dishwasher
- Disposal
Flooring
- Carpet
- Vinyl
Bedrooms and Bathrooms
- 4 Bedrooms | 2 Main Level Bedrooms
- Walk-In Closet
- 3 Full Bathrooms
Home Security
- Carbon Monoxide Detectors
- Fire and Smoke Detector
Outdoor Features
- Patio
Schools
- Dodge Elementary School
- Barr Middle School
- Grand Island Senior High School
Utilities
- Central Air
- Heat Pump System
- Electric Water Heater
Community Details
- Nikodym Third Subdivision
Listing and Financial Details
- Assessor Parcel Number 400146172
Map
Home Values in the Area
Average Home Value in this Area
Property History
| Date | Event | Price | List to Sale | Price per Sq Ft | Prior Sale |
|---|---|---|---|---|---|
| 10/29/2025 10/29/25 | For Sale | $329,900 | +1732.8% | $295 / Sq Ft | |
| 05/01/2025 05/01/25 | Sold | $18,000 | -18.2% | -- | View Prior Sale |
| 04/08/2025 04/08/25 | Pending | -- | -- | -- | |
| 04/20/2023 04/20/23 | For Sale | $22,000 | -- | -- |
Source: Grand Island Board of REALTORS®
MLS Number: 20251083
- 1027 E Nebraska Ave
- 1026 Vandervoort Ave
- 1038 Vandervoort Ave
- 1044 Vandervoort Ave
- 1014 Vandervoort Ave
- 1008 Vandervoort Ave
- 1104 Hall St
- 1002 Vandervoort Ave
- 992 Vandervoort Ave
- 1130 Nebraska Place
- 928 Sun Valley Place
- 1136 Jackson Dr
- 1134 Sun Valley Dr
- 1110 Pleasant View Dr
- 1108 E Oklahoma Ave
- 811 E Delaware Ave
- 662 Root St
- 816 E Phoenix Ave
- 645 Root St
- 959 Vandervoort Ave
- 588 S Stuhr Rd
- 415 S Cherry St
- 2208 Chanticleer St
- 2212 Chanticleer St
- 123 N Locust St Unit 502
- 409 S Madison St
- 200 E Us Highway 34
- 122 E 6th St
- 504 N Elm St
- 115 W 13th St
- 603 Kennedy Dr Unit 603 Kennedy Drive Apt. #1
- 609 Kennedy Dr Unit 603 Kennedy Drive
- 2300 W Capital Ave
- 1113 N Claude Rd
- 3601 Innate Cir
- 1021 Starwood Ave
- 1204 Cedar Ridge Ct
- 2608 N Webb Rd Unit 5
- 3720 State St
- 3721 W Capital Ave






