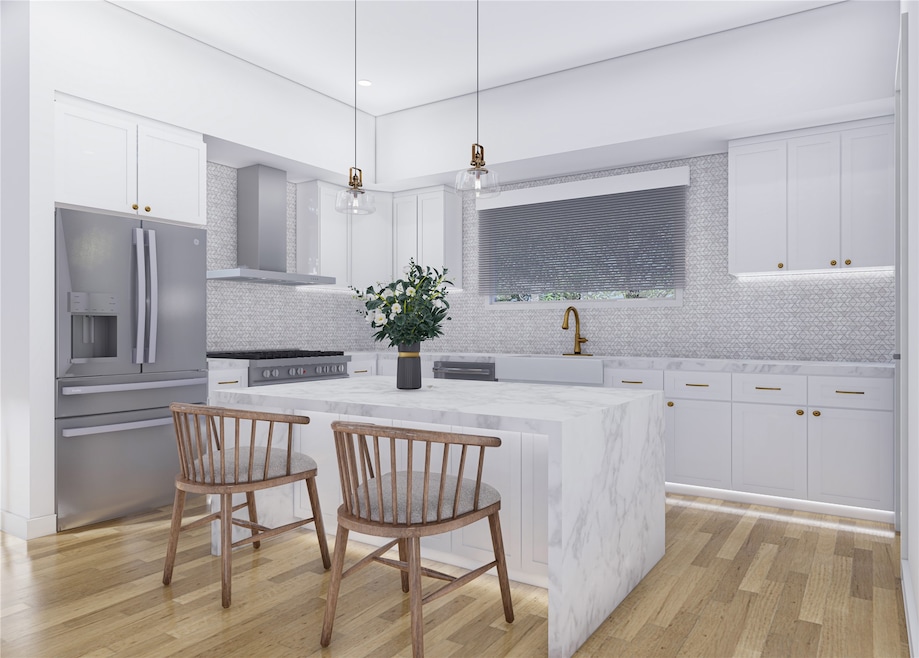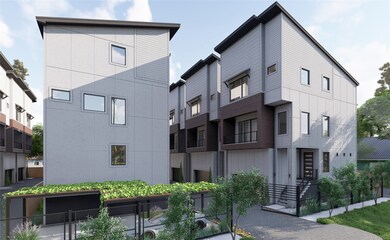1032 W 17th St Unit A Houston, TX 77008
Greater Heights NeighborhoodEstimated payment $3,871/month
Highlights
- Under Construction
- Contemporary Architecture
- Mud Room
- Deck
- High Ceiling
- Wine Refrigerator
About This Home
Discover versatile living at 17 Square in the Heights! These eco-conscious homes feature beyond-market construction and smart home technology. Each includes 3 bedrooms and 3.5 baths plus a 3rd floor flex space, perfect for an office, Peloton room or playroom. The 1st floor offers an attached garage with EV charging capabilities, mudroom and a secondary bedroom with a walk-in closet & ensuite bath. On the 2nd floor, enjoy a chef’s kitchen with quartzite counters, a 36” Z-Line gas range, wine fridge, island with breakfast bar and walk-in pantry, seamlessly flowing into the living room, dining area with dry bar, and balcony, plus a stylish powder bath. The 3rd floor features a luxurious primary suite with tray ceiling, large windows, dual walk-in closets, and a spa-like bath, along with the 3rd bedroom with an ensuite bath and utility closet. Enjoy proximity to restaurants, coffee shops, and trails, with easy access to 610 and I-10, offering an unbeatable Heights location!
Listing Agent
Compass RE Texas, LLC - The Heights License #0491968 Listed on: 10/16/2025

Home Details
Home Type
- Single Family
Year Built
- Built in 2025 | Under Construction
Lot Details
- 2,340 Sq Ft Lot
- West Facing Home
Parking
- 2 Car Attached Garage
- Electric Vehicle Home Charger
- Garage Door Opener
Home Design
- Contemporary Architecture
- Pillar, Post or Pier Foundation
- Slab Foundation
- Composition Roof
- Cement Siding
Interior Spaces
- 2,263 Sq Ft Home
- 3-Story Property
- Wired For Sound
- Dry Bar
- High Ceiling
- Ceiling Fan
- Electric Fireplace
- Mud Room
- Formal Entry
- Family Room Off Kitchen
- Living Room
- Open Floorplan
- Home Office
- Utility Room
- Washer and Gas Dryer Hookup
Kitchen
- Breakfast Bar
- Walk-In Pantry
- Oven
- Gas Range
- Microwave
- Dishwasher
- Wine Refrigerator
- Kitchen Island
- Self-Closing Drawers and Cabinet Doors
- Disposal
Flooring
- Tile
- Vinyl Plank
- Vinyl
Bedrooms and Bathrooms
- 3 Bedrooms
- En-Suite Primary Bedroom
- Double Vanity
- Soaking Tub
- Bathtub with Shower
- Separate Shower
Home Security
- Security Gate
- Fire and Smoke Detector
Eco-Friendly Details
- Energy-Efficient Windows with Low Emissivity
- Energy-Efficient HVAC
- Energy-Efficient Insulation
- Energy-Efficient Thermostat
Outdoor Features
- Balcony
- Deck
- Covered Patio or Porch
Schools
- Love Elementary School
- Hamilton Middle School
- Waltrip High School
Utilities
- Forced Air Zoned Heating and Cooling System
- Heating System Uses Gas
- Programmable Thermostat
- Tankless Water Heater
Listing and Financial Details
- Exclusions: see offer instructions
Community Details
Overview
- Built by Vastu Homes
- Greater Heights Subdivision
Security
- Controlled Access
Map
Home Values in the Area
Average Home Value in this Area
Property History
| Date | Event | Price | List to Sale | Price per Sq Ft |
|---|---|---|---|---|
| 10/16/2025 10/16/25 | For Sale | $625,000 | -- | $276 / Sq Ft |
Source: Houston Association of REALTORS®
MLS Number: 32706900
- 1034 W 17th St Unit E
- 1034 W 17th St Unit D
- 0 W 17th Unit 7M 57444539
- 0 W 17th Unit 5D 18160042
- 0 W 17th Unit 6K 28674161
- 0 W 17th Unit 4J 88001441
- 0 W 17th Unit 4C 54701248
- 0 W 17th Unit 5I 28509376
- 0 W 17th Unit 6N 45866023
- 0 W 17th Unit 7L 61297337
- 0 W 17th Unit 4F 36716483
- 1047 W 16th St
- 1031 W 17th St
- 1035 W 17th St
- 1037 W 17th St
- 1033 W 17th St
- 1107 W 17th St
- 1119 W 17th St
- 1122 W 17th St Unit D
- 1122 W 17th St Unit E
- 1033 W 17th St
- 951 W 17th St
- 1103 W 18th St
- 1508 Beall St
- 1127 W 16th St Unit C
- 1126 W 16th St Unit C
- 916 W 20th St
- 1157 W 18th St
- 1222 W 17th St Unit C
- 1222 W 17th St Unit D
- 830 W 19th St Unit B
- 902 W 20th St Unit B
- 1528 Prince St
- 824 W 19th St Unit A
- 1241 Nelson Falls Ln
- 1263 W 17th St
- 925 W 20th St
- 819 W 19th St
- 745 W 17th St
- 914 1/2 W 21st St






