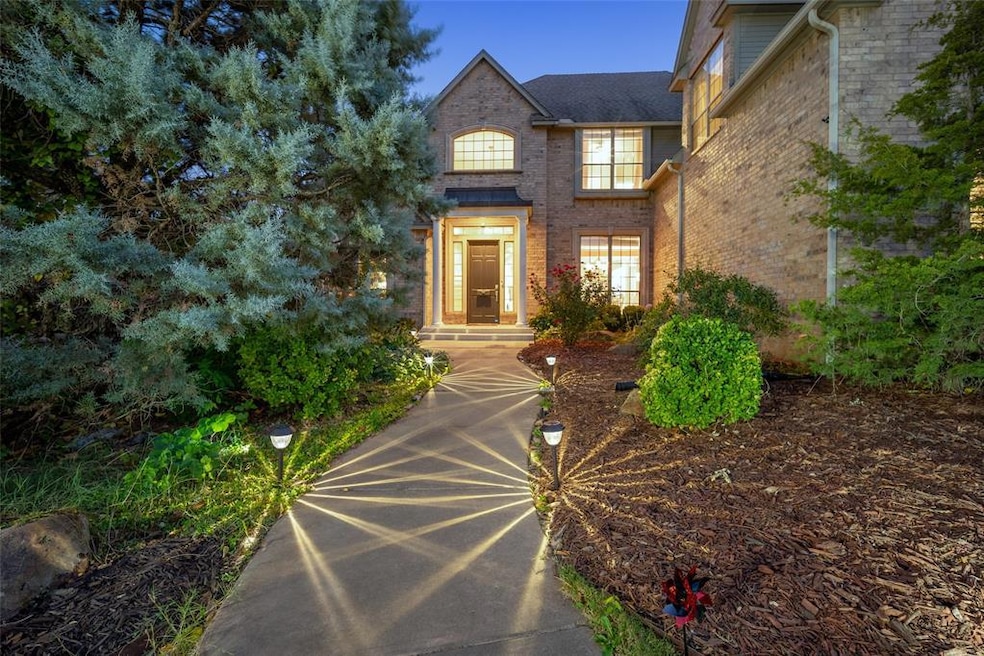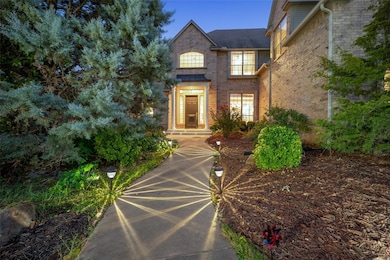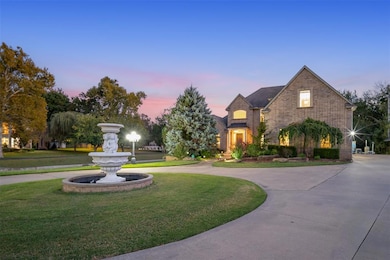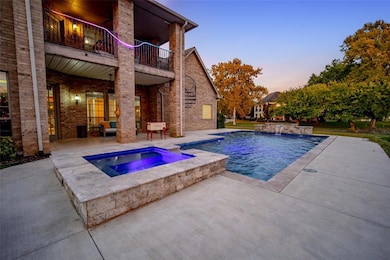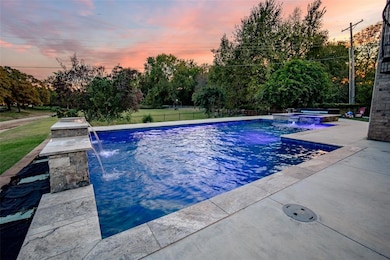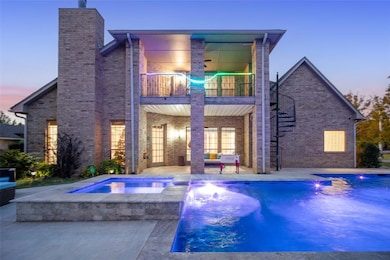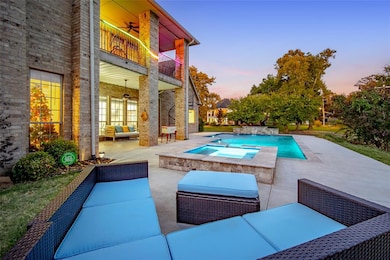1032 W Lindsey St Norman, OK 73069
Southwest Norman NeighborhoodEstimated payment $6,732/month
Highlights
- Gunite Pool
- 1.14 Acre Lot
- Traditional Architecture
- Norman High School Rated A-
- Deck
- Wood Flooring
About This Home
6-7 BLOCKS AWAY FROM OU CAMPUS - 1.14 Scenic Acre in the middle of Norman & STUNNING, HEATED pebble tech pool/spa with waterfall feature. Private Gated entry with circle drive & new water fountain. $200k+ worth of upgrade installed since 2021. Relax aside the pool or on second floor balcony through customized spiral staircase and enjoy an unspoiled view of walking paths and a beautiful Greenbelt view. Relax on the shaded wood deck while the family swims and serve dinner on the large backyard deck. Enjoy walking paths into the adjoining neighborhood featuring a fountain and a pond. Extensive, oak wood flooring in the home and new carpet throughout. Primary suite downstairs with large, bright bathroom and underfloor heating. The upper-level features four bedrooms, each offering unique amenities. One bedroom has access to balcony, with a spiral staircase leading to the pool, making it a perfect guest pool room. One bedroom includes ensuite bath. Other two bedrooms share a jack-and-jill bath, with one room showcasing a generously sized closet. The thoughtfully designed spaces provide comfort and privacy. Large executive-sized study with new wood flooring, a wall of built-ins, and floor-to-ceiling windows for gorgeous views to front yard and crimson-cream brick bridge leading to ou campus. Spacious kitchen with 6 burner cooking center with griddle, a large walk-in pantry and large kitchen island. Main floor has a formal living room and a casual family room, each with a fireplace. Other features include water well for lawn irrigation, a "secret room" that your kids will love. Main upgrades since 2021 include newly installed inground pool/spa, entry gate and three sections of fence, customized spiral staircase, 2 new HVACs, new front yard fountain, new carpet, partial hardwood floor, newly built-in electric fireplace, storm shelter, comprehensive security systems covering all entry points, and termite bond (2024). Top rated McKinley elementary.
Home Details
Home Type
- Single Family
Est. Annual Taxes
- $8,856
Year Built
- Built in 2001
Lot Details
- 1.14 Acre Lot
- Lot Dimensions are 289 x 171
- North Facing Home
- Wrought Iron Fence
- Interior Lot
- Sprinkler System
Parking
- 3 Car Attached Garage
- Garage Door Opener
- Circular Driveway
Home Design
- Traditional Architecture
- Slab Foundation
- Brick Frame
- Composition Roof
Interior Spaces
- 4,132 Sq Ft Home
- 2-Story Property
- 2 Fireplaces
- Wood Burning Fireplace
- Double Pane Windows
- Window Treatments
- Smart Home
- Laundry Room
Kitchen
- Walk-In Pantry
- Gas Oven
- Gas Range
- Free-Standing Range
- Recirculated Exhaust Fan
- Dishwasher
- Disposal
Flooring
- Wood
- Carpet
- Tile
Bedrooms and Bathrooms
- 5 Bedrooms
- Whirlpool Bathtub
Pool
- Gunite Pool
- Outdoor Pool
Outdoor Features
- Balcony
- Deck
- Covered Patio or Porch
- Outdoor Water Feature
Schools
- Mckinley Elementary School
- Alcott Middle School
- Norman High School
Utilities
- Central Heating and Cooling System
- Well
- High Speed Internet
- Cable TV Available
Community Details
- Greenbelt
Map
Home Values in the Area
Average Home Value in this Area
Tax History
| Year | Tax Paid | Tax Assessment Tax Assessment Total Assessment is a certain percentage of the fair market value that is determined by local assessors to be the total taxable value of land and additions on the property. | Land | Improvement |
|---|---|---|---|---|
| 2024 | $8,856 | $74,934 | $15,747 | $59,187 |
| 2023 | $7,979 | $67,441 | $16,956 | $50,485 |
| 2022 | $7,424 | $65,476 | $12,678 | $52,798 |
| 2021 | $7,717 | $63,569 | $4,800 | $58,769 |
| 2020 | $3,734 | $32,438 | $2,449 | $29,989 |
| 2019 | $3,798 | $32,438 | $2,449 | $29,989 |
| 2018 | $3,684 | $32,438 | $2,449 | $29,989 |
| 2017 | $3,724 | $63,570 | $0 | $0 |
| 2016 | $3,785 | $32,438 | $2,449 | $29,989 |
| 2015 | $3,672 | $32,438 | $2,449 | $29,989 |
| 2014 | $3,708 | $32,438 | $2,449 | $29,989 |
Property History
| Date | Event | Price | List to Sale | Price per Sq Ft | Prior Sale |
|---|---|---|---|---|---|
| 08/01/2025 08/01/25 | For Sale | $1,135,000 | +60.5% | $275 / Sq Ft | |
| 12/01/2020 12/01/20 | Sold | $707,000 | 0.0% | $176 / Sq Ft | View Prior Sale |
| 12/01/2020 12/01/20 | Pending | -- | -- | -- | |
| 12/01/2020 12/01/20 | For Sale | $707,000 | -- | $176 / Sq Ft |
Purchase History
| Date | Type | Sale Price | Title Company |
|---|---|---|---|
| Warranty Deed | $707,000 | First American Title | |
| Interfamily Deed Transfer | -- | None Available | |
| Warranty Deed | -- | None Available | |
| Warranty Deed | $235,000 | -- |
Mortgage History
| Date | Status | Loan Amount | Loan Type |
|---|---|---|---|
| Open | $420,000 | New Conventional |
Source: MLSOK
MLS Number: 1183759
APN: R0022284
- 818 S Pickard Ave
- 1123 W Brooks St
- 1524 Wilshire Ave
- 1109 Westbrooke Terrace
- 1124 Westbrooke Terrace
- 1221 Cruce St
- 1902 Pin Oak Cir
- 818 W Boyd St
- 1917 Whispering Pines Cir
- 1614 Cruce St
- 1008 McNamee St
- 1222 Windsor Way
- 1627 Cruce St
- 2502 Cypress Ave
- 1711 Westbrooke Terrace
- 444 S Pickard Ave
- 1125 W Apache St
- 1744 Westbrooke Terrace
- 1712 W Boyd St
- 832 Carriage Ln
- 1017 Mcfarland St
- 927 S Flood Ave
- 1321 Lindale Ave
- 1304 Wylie Rd
- 1304 Wylie Rd Unit 116
- 1304 Wylie Rd Unit 269
- 1617 Avondale Dr
- 1628 Avondale Dr
- 805 Willow Ln
- 1626 W Boyd St
- 2073 W Lindsey St
- 471 Elm Ave
- 1729 Lenox Dr
- 2107 Briggs St
- 912 W Comanche St Unit ID1259093P
- 1514 Melrose Dr
- 1510 Melrose Dr
- 323.5 White St
- 510 S University Blvd
- 2201 W Brooks St Unit 40
