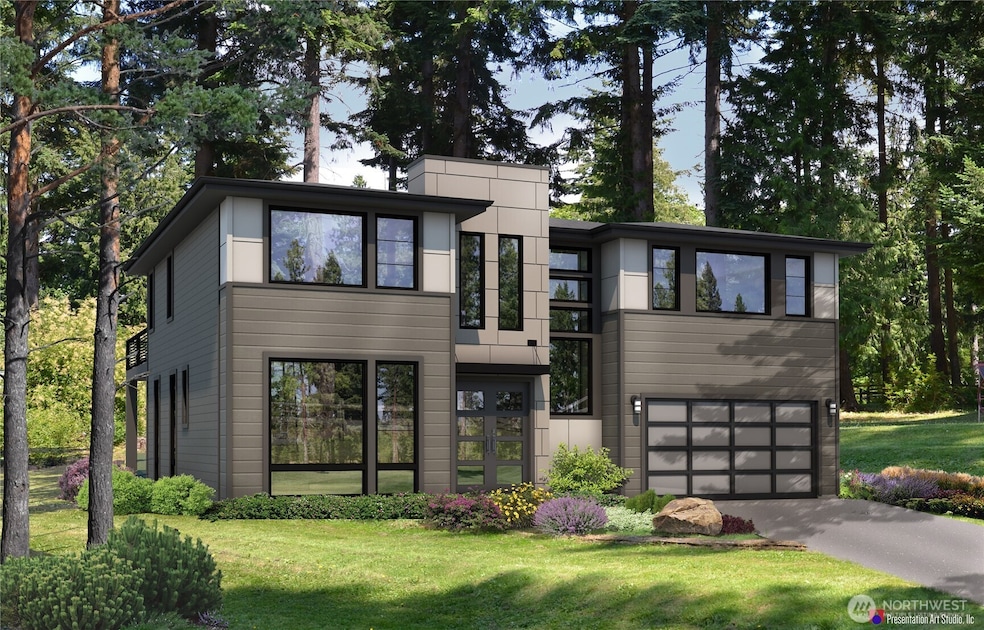10320 NE 43rd St Kirkland, WA 98033
Lakeview Kirkland NeighborhoodEstimated payment $22,169/month
Highlights
- New Construction
- Lake View
- Contemporary Architecture
- Lakeview Elementary School Rated A
- Deck
- Property is near public transit
About This Home
Discover DGR Homes’ newest signature creation, ideally situated in the sought-after South Houghton neighborhood. A stunning residence offers generous living space w/5 bedrooms, rec room, bonus room-perfect for modern living, working, & entertaining. Westerly views of Lake Washington & the Olympics. Step inside to find stylish interiors highlighted by high-end finishes & thoughtful upgrades. The cozy gas fireplace anchors the living area, seamlessly connecting to a gourmet kitchen featuring: statement island, premium appliances, spacious pantry, & more. Enjoy indoor-outdoor living w/built in BBQ under a great covered deck, perfect for the summer. Unwind in the luxurious master suite, complete with a spa-inspired five-piece bath. A must see!
Source: Northwest Multiple Listing Service (NWMLS)
MLS#: 2381548
Home Details
Home Type
- Single Family
Year Built
- Built in 2025 | New Construction
Lot Details
- 9,630 Sq Ft Lot
- Street terminates at a dead end
- South Facing Home
- Property is Fully Fenced
- Secluded Lot
- Level Lot
- Property is in very good condition
Parking
- 2 Car Attached Garage
Property Views
- Lake
- Mountain
Home Design
- Contemporary Architecture
- Poured Concrete
- Composition Roof
- Stone Siding
- Stone
Interior Spaces
- 3,872 Sq Ft Home
- 2-Story Property
- Wet Bar
- Gas Fireplace
- Dining Room
- Storm Windows
Kitchen
- Walk-In Pantry
- Stove
- Dishwasher
- Wine Refrigerator
- Disposal
Flooring
- Engineered Wood
- Ceramic Tile
Bedrooms and Bathrooms
- Walk-In Closet
- Bathroom on Main Level
Outdoor Features
- Deck
Location
- Property is near public transit
- Property is near a bus stop
Utilities
- High Efficiency Air Conditioning
- Forced Air Heating and Cooling System
- High Efficiency Heating System
Community Details
- No Home Owners Association
- Built by DGR Development Inc.
- Houghton Subdivision
- Electric Vehicle Charging Station
Listing and Financial Details
- Assessor Parcel Number 1725059714
Map
Home Values in the Area
Average Home Value in this Area
Property History
| Date | Event | Price | List to Sale | Price per Sq Ft |
|---|---|---|---|---|
| 05/27/2025 05/27/25 | Pending | -- | -- | -- |
| 05/27/2025 05/27/25 | For Sale | $3,550,000 | -- | $917 / Sq Ft |
Source: Northwest Multiple Listing Service (NWMLS)
MLS Number: 2381548
- 4326 102nd Ct NE
- 10511 NE 44th St
- 4617 103rd Ln NE
- 4103 106th Place NE
- 10609 NE 46th St
- 104 XX NE 47th Place
- 3921 108th Ave NE Unit A101
- 5111 107th Ln NE
- 3518 109th Place NE Unit 104
- 3506 108th Place NE Unit 2
- 4640 95th Ave NE
- 10054 NE 33rd St Unit 2&3
- 5511 104th Ave NE
- 5012 112th Ave NE
- 4662 95th Ave NE
- 5501 106th Ave NE
- 4408 102nd Ct NE
- 4226 92nd Ave NE
- 5515 108th Ave NE
- 5505 Lake Washington Blvd NE Unit 1D

