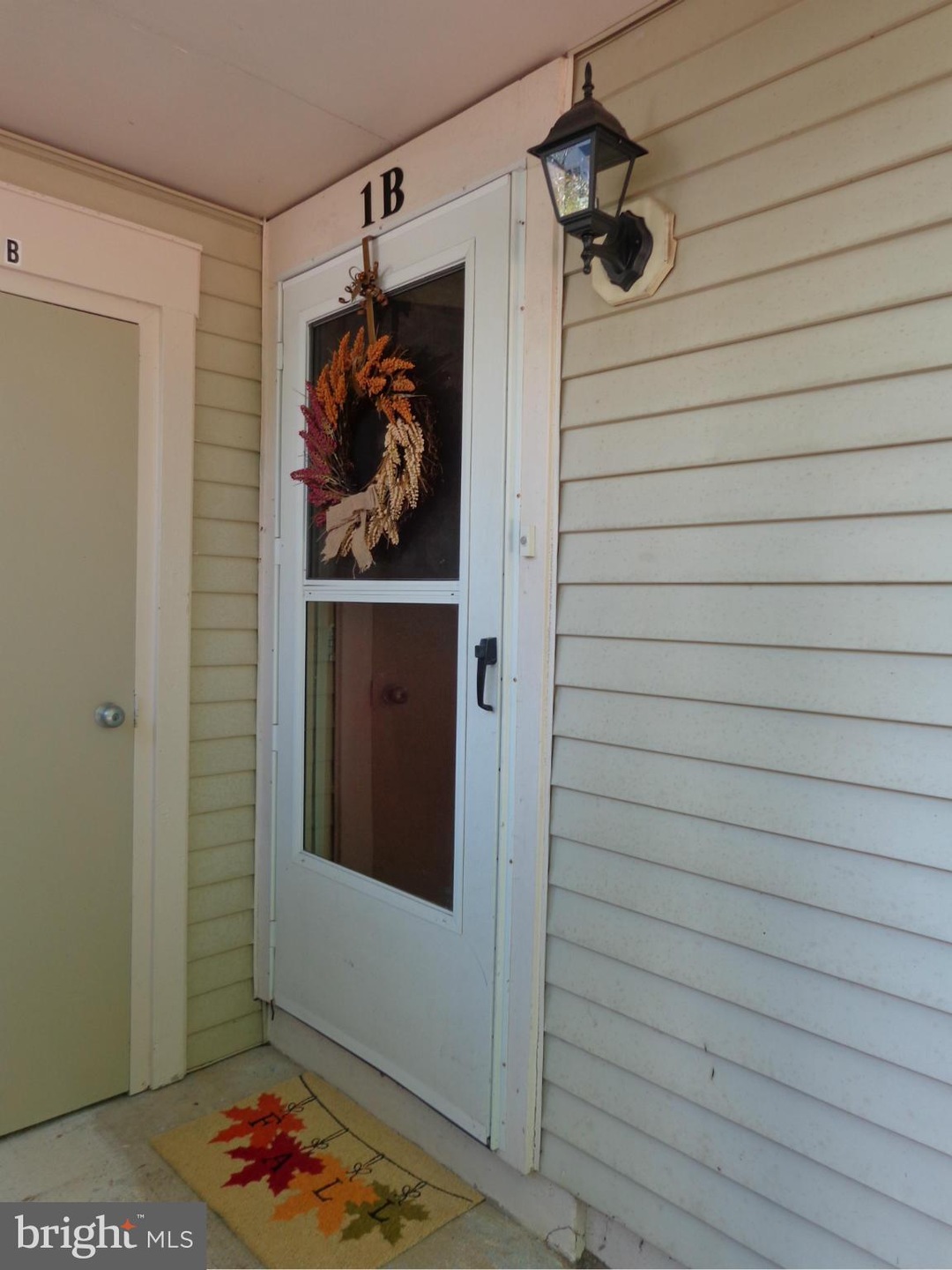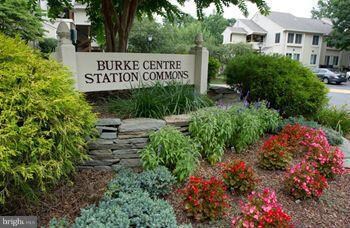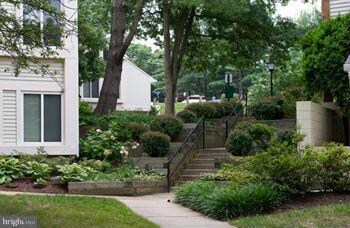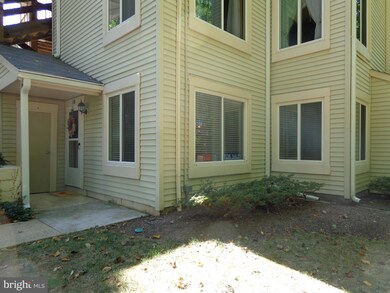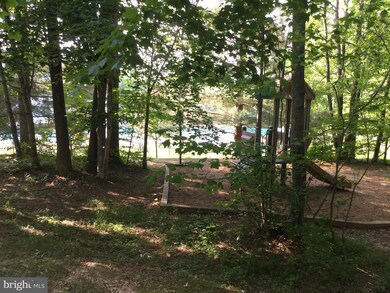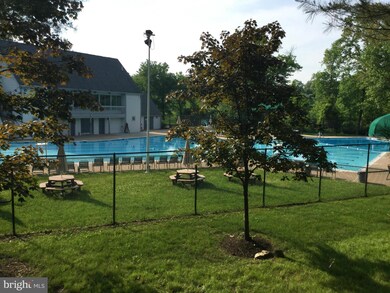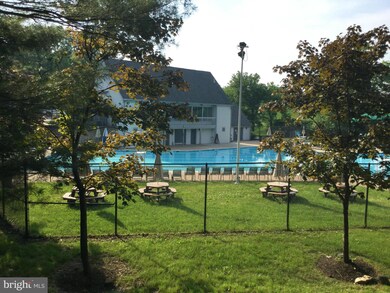
2
Beds
1
Bath
758
Sq Ft
$740/mo
HOA Fee
Highlights
- Contemporary Architecture
- Traditional Floor Plan
- Eat-In Kitchen
- Bonnie Brae Elementary School Rated A-
- Community Pool
- Living Room
About This Home
As of November 2016*LARGEST 2BR IN BURKE CTR STA COMMONS! * NEW CARPET! * RENOVATED 2 BR 1 BA UNIT IN BURKE CENTRE STA COMMONS (BCSC) * FRESHLY PAINTED * UPDTD KITCHEN & BA * W/D IN UNIT * PLENTY OF STORAGE * LUSHLY LANDSCAPED & MAINTAINED GROUNDS * MINUTES TO VRE * ON-SITE PROF COOP MGT * C DOC SEC 4 IMPT INFO **** LIST PRICE DOES NOT INCLUDE UNDERLYING COOP MORTGAGE!***
Property Details
Home Type
- Co-Op
Year Built
- Built in 1985
Lot Details
- Land Lease
- Property is in very good condition
HOA Fees
- $740 Monthly HOA Fees
Parking
- 1 Assigned Parking Space
Home Design
- Contemporary Architecture
- Vinyl Siding
Interior Spaces
- 758 Sq Ft Home
- Property has 1 Level
- Traditional Floor Plan
- Window Treatments
- Living Room
- Dining Room
Kitchen
- Eat-In Kitchen
- Stove
- Range Hood
- Dishwasher
- Disposal
Bedrooms and Bathrooms
- 2 Main Level Bedrooms
- En-Suite Primary Bedroom
- 1 Full Bathroom
Laundry
- Laundry Room
- Stacked Washer and Dryer
Utilities
- Central Air
- Heat Pump System
- Vented Exhaust Fan
- Electric Water Heater
Community Details
Overview
- Association fees include common area maintenance, exterior building maintenance, underlying mortgage
- Low-Rise Condominium
- Burke Centre Station Commons Community
- Burke Centre Subdivision
- The community has rules related to recreational equipment, alterations or architectural changes, commercial vehicles not allowed, credit or board approval, parking rules, renting, no recreational vehicles, boats or trailers, selling
Recreation
- Community Playground
- Community Pool
- Pool Membership Available
Pet Policy
- Pets Allowed
Similar Home in Burke, VA
Create a Home Valuation Report for This Property
The Home Valuation Report is an in-depth analysis detailing your home's value as well as a comparison with similar homes in the area
Home Values in the Area
Average Home Value in this Area
Property History
| Date | Event | Price | Change | Sq Ft Price |
|---|---|---|---|---|
| 11/11/2016 11/11/16 | Sold | $128,000 | +22.9% | $169 / Sq Ft |
| 11/03/2016 11/03/16 | Pending | -- | -- | -- |
| 09/30/2016 09/30/16 | Price Changed | $104,180 | -25.5% | $137 / Sq Ft |
| 07/06/2016 07/06/16 | Price Changed | $139,900 | -3.5% | $185 / Sq Ft |
| 05/27/2016 05/27/16 | For Sale | $144,900 | +13.2% | $191 / Sq Ft |
| 10/21/2013 10/21/13 | Sold | $128,000 | -3.8% | $151 / Sq Ft |
| 08/09/2013 08/09/13 | Pending | -- | -- | -- |
| 07/14/2013 07/14/13 | For Sale | $133,000 | -- | $156 / Sq Ft |
Source: Bright MLS
Tax History Compared to Growth
Agents Affiliated with this Home
-

Seller's Agent in 2016
Maggie Altomare
Samson Properties
(703) 675-4627
57 Total Sales
-

Buyer's Agent in 2016
Peter Dallman
Long & Foster
(571) 748-8029
41 Total Sales
-

Seller's Agent in 2013
David and Debra Ingram
Serhant
(703) 380-8966
13 in this area
128 Total Sales
Map
Source: Bright MLS
MLS Number: 1001980663
Nearby Homes
- 10320 Rein Commons Ct Unit 3H
- 10330 Luria Commons Ct Unit 1B
- 10330 Rein Commons Ct Unit 1 B
- 10310 Bridgetown Place Unit 56
- 5835 Cove Landing Rd Unit 204
- 5976 Annaberg Place Unit 168
- 5942 Cove Landing Rd Unit 303
- 12205 Wye Oak Commons Cir
- 6072 Old Landing Way Unit 48
- 5920 Cove Landing Rd Unit 102
- 5730 Walnut Wood Ln
- 5717 Edgewater Oak Ct
- 5941 Powells Landing Rd
- 5524 Lakewhite Ct
- 10110 Sassafras Woods Ct
- 5425 Aylor Rd
- 10238 Sassafras Woods Ct
- 5503 Akridge Ct
- 6115 Martins Landing Ct
- 10449 Calumet Grove Dr
