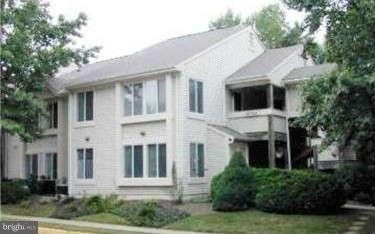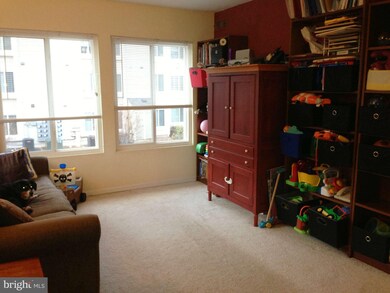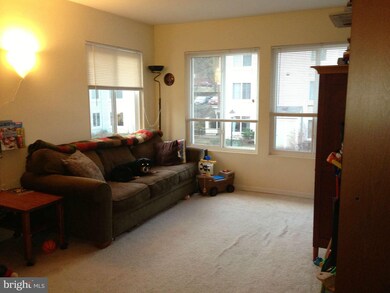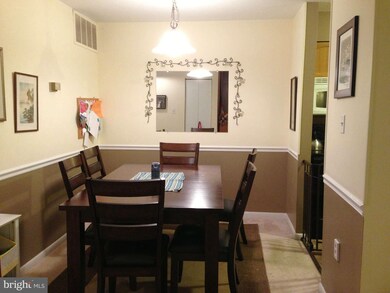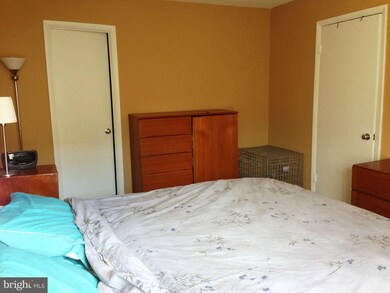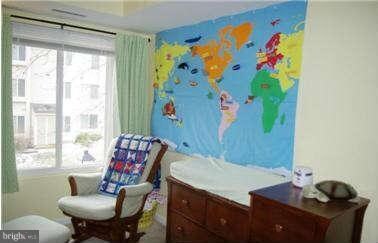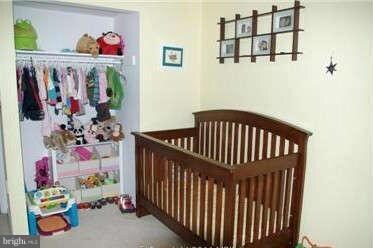
Highlights
- View of Trees or Woods
- Open Floorplan
- Pool Membership Available
- Bonnie Brae Elementary School Rated A-
- Contemporary Architecture
- Jogging Path
About This Home
As of February 2020This top level unit is a great retreat. Updated Kitchen & Bath,walk-in closet with organizer including 8 drawers. Newish windows, Washer/ Dryer in unit. Great location walk to VRE & all of Burke Centre amenities- trees, pools, tot lots, tennis courts & walking trails. Shops & restaurants less than a mile. Pet friendly community. New owner gets to pick out new carpet for unit !
Last Agent to Sell the Property
Gerlach real estate, inc. License #0225045961 Listed on: 02/23/2013
Property Details
Home Type
- Co-Op
Year Built
- Built in 1986
Lot Details
- Property is in very good condition
HOA Fees
- $331 Monthly HOA Fees
Parking
- 1 Assigned Parking Space
Property Views
- Woods
- Garden
Home Design
- Contemporary Architecture
- Vinyl Siding
Interior Spaces
- Property has 1 Level
- Open Floorplan
- Living Room
- Dining Room
- Stacked Washer and Dryer
Kitchen
- Galley Kitchen
- Electric Oven or Range
- Microwave
- Dishwasher
- Disposal
Bedrooms and Bathrooms
- 2 Main Level Bedrooms
- En-Suite Primary Bedroom
- 1 Full Bathroom
Outdoor Features
- Outdoor Storage
- Porch
Utilities
- Central Air
- Heat Pump System
- Vented Exhaust Fan
- Electric Water Heater
Community Details
Overview
- Association fees include common area maintenance, exterior building maintenance, lawn maintenance, management, snow removal, taxes
- Low-Rise Condominium
- Burke Centre Station Commons Community
- Burke Centre Station Subdivision
- The community has rules related to credit or board approval, parking rules, renting
Amenities
- Common Area
Recreation
- Community Playground
- Pool Membership Available
- Jogging Path
Pet Policy
- Pets Allowed
Similar Home in Burke, VA
Home Values in the Area
Average Home Value in this Area
Property History
| Date | Event | Price | Change | Sq Ft Price |
|---|---|---|---|---|
| 07/16/2025 07/16/25 | Price Changed | $245,000 | -2.0% | $337 / Sq Ft |
| 05/01/2025 05/01/25 | For Sale | $250,000 | +38.9% | $344 / Sq Ft |
| 02/28/2020 02/28/20 | Sold | $180,000 | 0.0% | $248 / Sq Ft |
| 01/15/2020 01/15/20 | Pending | -- | -- | -- |
| 01/08/2020 01/08/20 | For Sale | $180,000 | +46.3% | $248 / Sq Ft |
| 07/01/2013 07/01/13 | Sold | $123,000 | 0.0% | $165 / Sq Ft |
| 05/13/2013 05/13/13 | Pending | -- | -- | -- |
| 04/11/2013 04/11/13 | Price Changed | $123,000 | -2.4% | $165 / Sq Ft |
| 02/23/2013 02/23/13 | For Sale | $126,000 | -- | $169 / Sq Ft |
Tax History Compared to Growth
Agents Affiliated with this Home
-

Seller's Agent in 2025
David and Debra Ingram
Serhant
(703) 380-8966
13 in this area
128 Total Sales
-
D
Seller's Agent in 2013
Deborah vanndeRiet
Gerlach real estate, inc.
(301) 674-2234
27 Total Sales
-

Buyer's Agent in 2013
Peter Dallman
Long & Foster
(571) 748-8029
41 Total Sales
Map
Source: Bright MLS
MLS Number: 1003344530
- 10330 Luria Commons Ct Unit 1B
- 10330 Rein Commons Ct Unit 1 B
- 10310 Bridgetown Place Unit 56
- 5835 Cove Landing Rd Unit 204
- 5976 Annaberg Place Unit 168
- 5942 Cove Landing Rd Unit 303
- 12205 Wye Oak Commons Cir
- 6072 Old Landing Way Unit 48
- 5920 Cove Landing Rd Unit 102
- 5730 Walnut Wood Ln
- 5717 Edgewater Oak Ct
- 5941 Powells Landing Rd
- 5524 Lakewhite Ct
- 10110 Sassafras Woods Ct
- 5962 Powells Landing Rd
- 5425 Aylor Rd
- 10238 Sassafras Woods Ct
- 5503 Akridge Ct
- 6115 Martins Landing Ct
- 10449 Calumet Grove Dr
