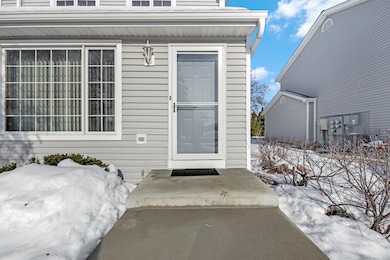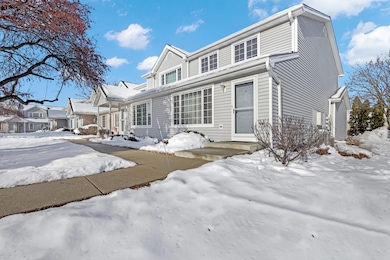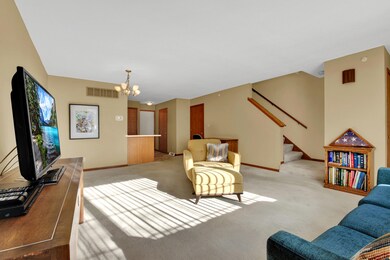10320 W Whitnall Edge Cir Unit A Franklin, WI 53132
Estimated payment $1,662/month
Highlights
- Clubhouse
- Community Pool
- 2.5 Car Attached Garage
- Whitnall High School Rated 9+
About This Home
Discover the perfect blend of spacious living and resort-style convenience in this well maintained townhouse condominium. Immediately feel the grandeur of the expansive, open-concept living and dining areaan ideal space for entertaining or quiet relaxation. The adjacent chef's kitchen is a culinary dream, boasting copious cabinetry and vast counter space. A discreetly placed main-floor half bath with laundry facilities adds convenience. The primary suite features a luxurious, private ensuite bathroom with a large walk-in shower, while a second full bathroom provides ultimate convenience for guests. The full basement is perfect for storage or a future living space. Amenities include access to private pool & clubhouse. Just steps away from Whitnall Park and the Wehr Nature Center.
Property Details
Home Type
- Condominium
Est. Annual Taxes
- $3,236
Parking
- 2.5 Car Attached Garage
Home Design
- Brick Exterior Construction
- Poured Concrete
Interior Spaces
- 1,362 Sq Ft Home
- 2-Story Property
Kitchen
- Oven
- Range
- Dishwasher
- Disposal
Bedrooms and Bathrooms
- 2 Bedrooms
Laundry
- Dryer
- Washer
Basement
- Basement Fills Entire Space Under The House
- Sump Pump
Schools
- Whitnall Middle School
- Whitnall High School
Listing and Financial Details
- Exclusions: Sellers personal property.
- Assessor Parcel Number 7050331000
Community Details
Overview
- Property has a Home Owners Association
- Association fees include lawn maintenance, snow removal, water, sewer, pool service, common area maintenance, trash, replacement reserve, common area insur
Amenities
- Clubhouse
Recreation
- Community Pool
Map
Home Values in the Area
Average Home Value in this Area
Tax History
| Year | Tax Paid | Tax Assessment Tax Assessment Total Assessment is a certain percentage of the fair market value that is determined by local assessors to be the total taxable value of land and additions on the property. | Land | Improvement |
|---|---|---|---|---|
| 2024 | $1,618 | -- | -- | -- |
| 2023 | $3,348 | $236,300 | $12,800 | $223,500 |
| 2022 | $3,215 | $191,100 | $12,800 | $178,300 |
| 2021 | $3,261 | $175,400 | $12,000 | $163,400 |
| 2020 | $3,226 | $0 | $0 | $0 |
| 2019 | $3,811 | $168,100 | $12,000 | $156,100 |
| 2018 | $3,114 | $0 | $0 | $0 |
| 2017 | $3,506 | $146,000 | $12,000 | $134,000 |
| 2015 | -- | $121,800 | $12,000 | $109,800 |
| 2013 | -- | $121,800 | $12,000 | $109,800 |
Property History
| Date | Event | Price | List to Sale | Price per Sq Ft | Prior Sale |
|---|---|---|---|---|---|
| 12/19/2025 12/19/25 | For Sale | $264,900 | +1.9% | $194 / Sq Ft | |
| 07/25/2025 07/25/25 | Sold | $259,900 | 0.0% | $191 / Sq Ft | View Prior Sale |
| 06/12/2025 06/12/25 | For Sale | $259,900 | -- | $191 / Sq Ft |
Purchase History
| Date | Type | Sale Price | Title Company |
|---|---|---|---|
| Warranty Deed | $259,900 | Knight Barry Title | |
| Condominium Deed | $126,900 | -- |
Mortgage History
| Date | Status | Loan Amount | Loan Type |
|---|---|---|---|
| Previous Owner | $112,900 | Purchase Money Mortgage |
Source: Metro MLS
MLS Number: 1945487
APN: 705-0331-000
- 10380 W Whitnall Edge Cir Unit H
- 10464 W Whitnall Edge Dr Unit 203
- 6512 S Parkedge Cir Unit 118B
- 6749 S Prairie Wood Ln
- 6741 S Prairie Wood Ln
- Lt31 S Lory Ln
- 11310 Haleco Ln
- 5714 S 107th St
- 10555 W Parnell Ave
- 7084 S Fieldstone Ct Unit 43
- 8866 Greenmeadow Ln
- 5531 S 110th St
- 6433 S 121st St
- 11931 W Janesville Rd
- 6100 W Stone Hedge Dr Unit 320
- 10201 Brookside Dr
- 9839 Brookside Dr
- Lt2 S Ballpark Dr
- Lt1 S Ballpark Dr
- 5305 S 110th St
- 10459 W College Ave
- 6801 S Parkedge Cir
- 10591 W Cortez Cir
- 11077 W Forest Home Ave
- 10141 W Forest Home Ave
- 10129 W Forest Home Ave
- 7350 S Lovers Lane Rd
- 10600 W Grange Ct
- 5992-5992 S Kurtz Rd
- 12200 W Janesville Rd
- 7235 S Ballpark Dr
- 12445 Mac Alister Way
- 8601 Westlake Dr
- 7755 S Scepter Dr
- 12605 W Wyndridge Dr
- 5049 S Falcon Glen Blvd
- 5000 S 107th St
- 9010 W Forest Home Ave
- 6801-6865 S 68th St
- 9890 W Chapman Ave







