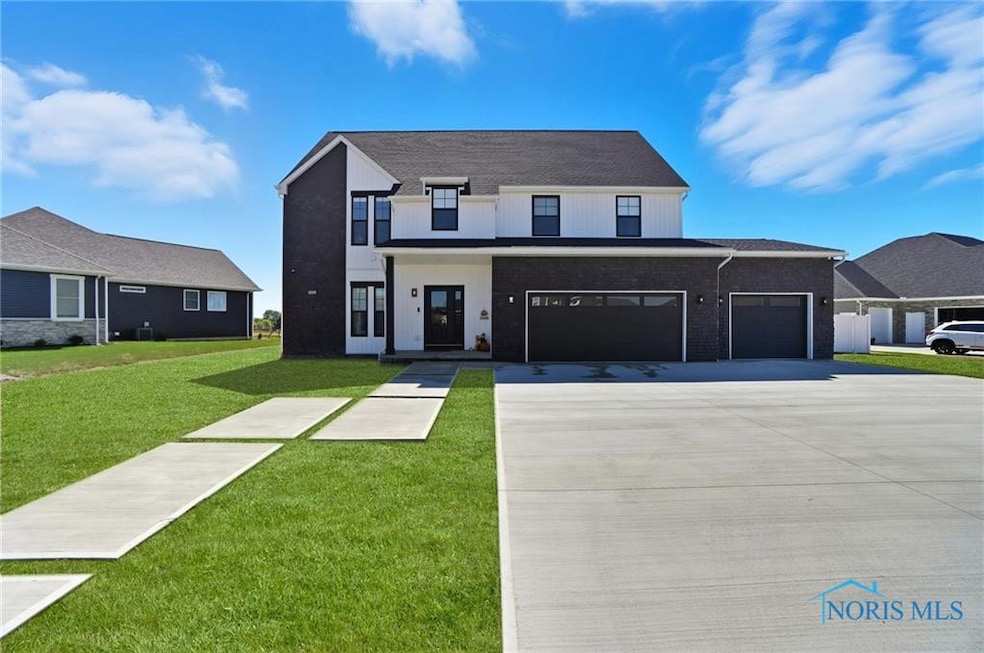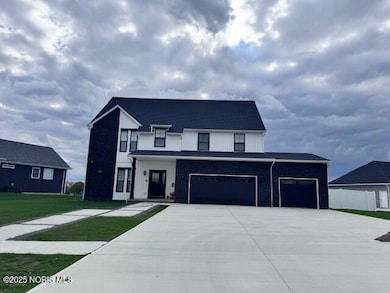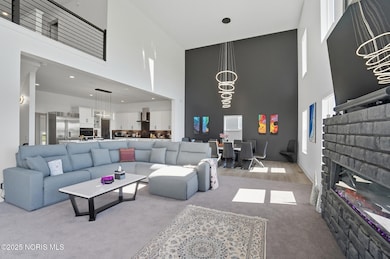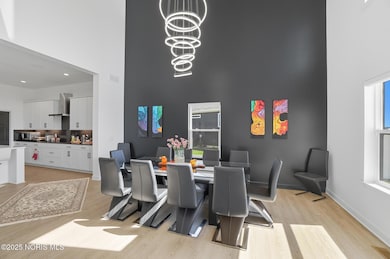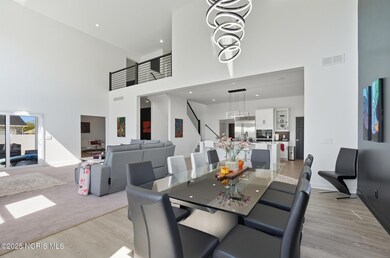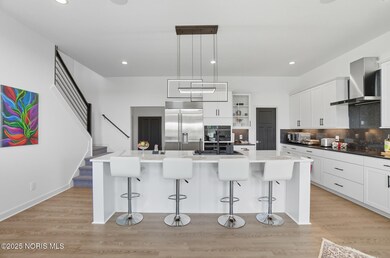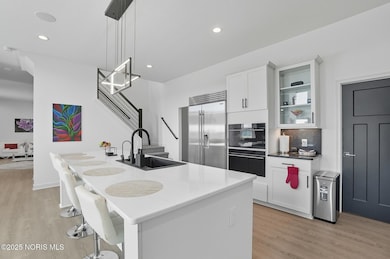10321 Wheatfield Dr Findlay, OH 45840
Estimated payment $5,916/month
Highlights
- New Construction
- In Ground Pool
- Deck
- Liberty-Benton Elementary School Rated A-
- Wolf Appliances
- Contemporary Architecture
About This Home
Step into modern living w/this beautifully designed smart home, where comfort meets cutting-edge technology. 10 yr builder warranty, Control lighting, climate, security, and entertainment all from your smartphone. Energy-efficient features such as smart thermostats & LED lighting keep utility costs low.Inside vaulted ceilings create an open, airy feel. The Kitchen is a standout, with WOLF kitchen appliances, SUB-ZERO refrigerator, hands-free automatic faucet , high-quality scratch and stain-resistant BLANCO SILGRANITE sink and massive custom pantry. !!!! A STATE OF THE ART HOME THEATER with 4K screen SONY projector-receiver. 4K Security cameras and video doorbell with 24 hr recording. ENERGY EFFICIENT - heat pump, appliances and electric fireplace with a fire year-round with or without heat. Adjustable brightness, heat, multi flame settings ember-bed color choices. Not to mention the Premium-grade CALIFORNIA CLOSETS organized shelving. From automated shades to BOWERS & WILKINS whole-home audio, 3 car garage includes 2 EV charging port, home blends luxury & technology for seamless living in a prestigious community in top school district.
Home Details
Home Type
- Single Family
Year Built
- Built in 2025 | New Construction
Lot Details
- 0.35 Acre Lot
HOA Fees
- $22 Monthly HOA Fees
Parking
- 3 Car Garage
- Garage Door Opener
- Driveway
Home Design
- Contemporary Architecture
- Brick Exterior Construction
- Shingle Roof
- Vinyl Siding
Interior Spaces
- 3,070 Sq Ft Home
- 2-Story Property
- Vaulted Ceiling
- Living Room with Fireplace
- Basement Fills Entire Space Under The House
Kitchen
- Microwave
- Dishwasher
- Wolf Appliances
- Disposal
Bedrooms and Bathrooms
- 5 Bedrooms
Laundry
- Laundry on upper level
- Dryer
- Washer
Outdoor Features
- In Ground Pool
- Deck
Schools
- Liberty - Benton Elementary School
- Liberty - Benton High School
Utilities
- Forced Air Heating and Cooling System
- Heat Pump System
- Water Heater
- Water Softener is Owned
Listing and Financial Details
- Assessor Parcel Number 28-0001031393
Map
Home Values in the Area
Average Home Value in this Area
Property History
| Date | Event | Price | List to Sale | Price per Sq Ft |
|---|---|---|---|---|
| 11/01/2025 11/01/25 | Price Changed | $939,900 | -4.1% | $306 / Sq Ft |
| 10/01/2025 10/01/25 | For Sale | $979,900 | -- | $319 / Sq Ft |
Source: Northwest Ohio Real Estate Information Service (NORIS)
MLS Number: 6136471
- 6535 Silver Lake Dr
- 1133 Inverness Dr
- 0 County Road 95 Unit 6097574
- 1405 Cypress Lake
- 3106 Saddlebrook
- 933 Laurel Ln
- 3018 Gleneagle Dr
- 925 W Melrose Ave
- 905 W Melrose Ave
- 0 County Road 223
- 0 Glenmar Pkwy
- 9960 W Us Route 224
- 1310 Muirfield Dr
- 2321 Villa W Unit 15A
- 643 Edith Ave
- 3815 Forest Trail Dr
- 615 Hillcrest Ave
- 0 Rock Candy Rd Or Bushwillow Dr Unit Lot 173
- 506 Hillcrest Ave
- 0 Bushwillow Dr Or Rock Candy Rd Unit Lot 157
- 955 W Heatherview Ct
- 1001 Claudia Ln
- 634 W Foulke Ave Unit 5
- 721 Swing Ave Unit 721
- 113 W Meade Ave Unit N/A
- 2928 N Main St
- 160 Colonial Dr
- 128 E Foulke Ave Unit 19
- 128 E Foulke Ave Unit 15
- 2015 Sterling Ct
- 135 Midland Ave Unit 135MidlandAve.
- 2311 Massillon St
- 133 Defiance Ave
- 347 Midland Ave
- 319 Portz Ave Unit Upper
- 1200 Putnam St
- 130 Walnut St
- 130 Walnut St
- 130 Walnut St
- 300 Washington St Unit B
