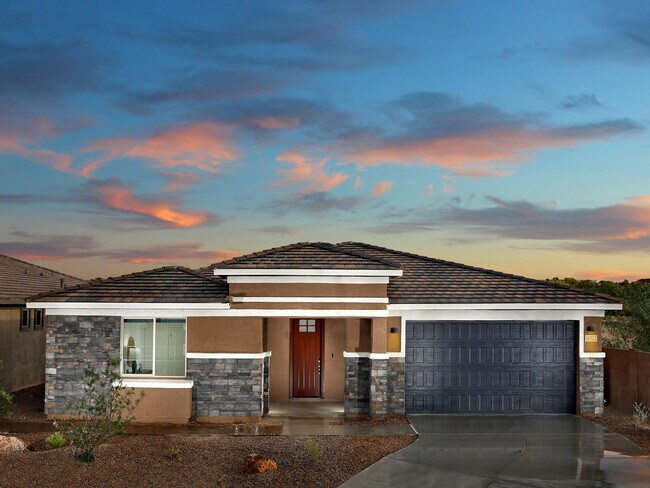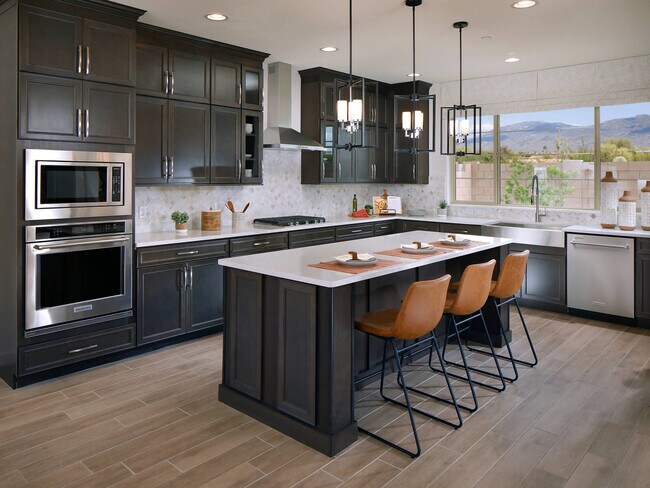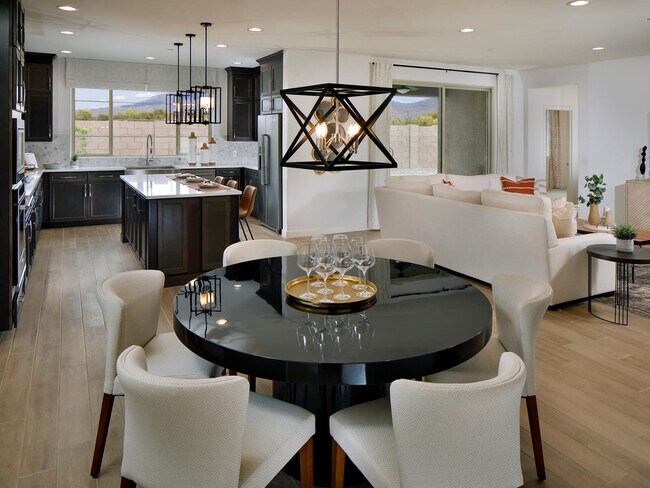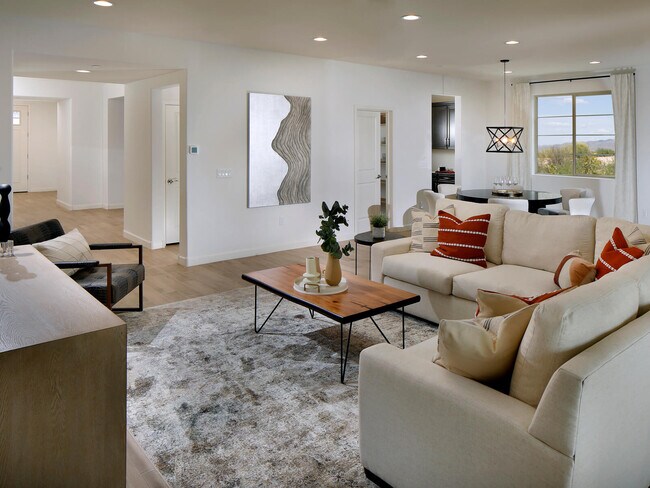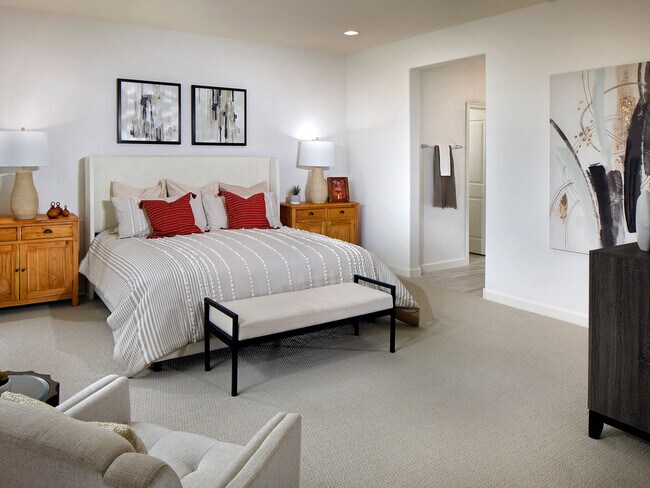Verified badge confirms data from builder
10322 E Red Slate Place Tucson, AZ 85748
Houghton Reserve - PromenadeEstimated payment $3,966/month
Total Views
556
4
Beds
3.5
Baths
2,931
Sq Ft
$212
Price per Sq Ft
Highlights
- Marina
- New Construction
- Clubhouse
- Golf Course Community
- Community Lake
- Community Pool
About This Home
Former model home now available. Relax in the primary suite tucked into the back of the home for ultimate privacy with a spa-like bath and walk-in closet.
Home Details
Home Type
- Single Family
HOA Fees
- $82 Monthly HOA Fees
Parking
- 3 Car Garage
Taxes
- Special Tax
Home Design
- New Construction
Bedrooms and Bathrooms
- 4 Bedrooms
Additional Features
- 1-Story Property
- Green Certified Home
Community Details
Overview
- Community Lake
- Views Throughout Community
- Pond in Community
- Greenbelt
Amenities
- Clubhouse
- Community Center
Recreation
- Marina
- Beach
- Golf Course Community
- Tennis Courts
- Baseball Field
- Soccer Field
- Community Basketball Court
- Volleyball Courts
- Community Playground
- Community Pool
- Park
- Trails
Map
About the Builder
Meritage Homes Corporation is a publicly traded homebuilder (NYSE: MTH) focused on designing and constructing energy-efficient single-family homes. The company has expanded operations across multiple U.S. regions: West, Central, and East, serving 12 states. The firm has delivered over 200,000 homes and achieved a top-five position among U.S. homebuilders by volume. Meritage pioneered net-zero and ENERGY STAR certified homes, earning 11 consecutive EPA ENERGY STAR Partner of the Year recognitions. In 2025, it celebrated its 40th anniversary and the delivery of its 200,000th home, while also enhancing programs such as a 60-day closing commitment and raising its share repurchase authorization.
Nearby Homes
- Houghton Reserve - Esplanade
- 4480 N Bonanza Ave
- 400 S Pinto Place
- 51 S Melpomene Way
- 440 S Pinto Place
- 1470 S Melpomene Way
- 11319 E Calle Catalina
- 12151 E 5th St
- 12075 E Speedway Blvd
- 9633 E Giant Cacti Dr Unit 14
- 11750 E Calle Aurora Unit 69
- 2386 N Soldier Trail Unit 7
- 1972 N Corte El Rancho Merlita Unit 15
- 2021 N Corte Tomasin Unit 1
- Casas del Cerrito
- 2081 N Corte El Rancho Merlita Unit 6
- 12017 E Placita Rancho Soldados Unit 20
- 2630 S Brandywine Ln
- 2670 S Brandywine Ln
- 2700 S Brandywine Ln


