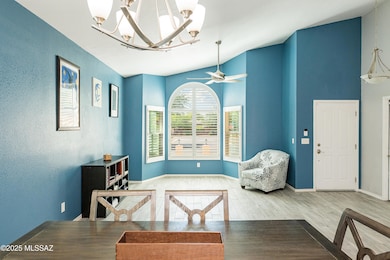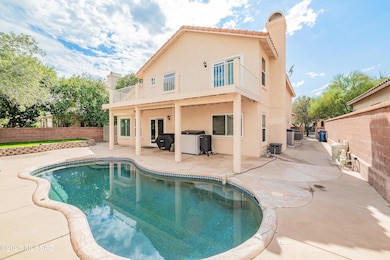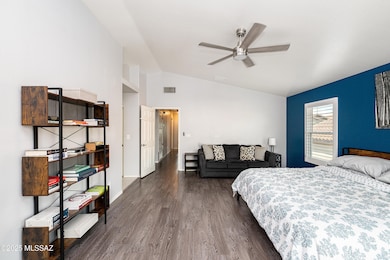10322 N Cape Fear Ln Tucson, AZ 85737
Estimated payment $2,945/month
Highlights
- Private Pool
- Gated Community
- Mountain View
- Cross Middle School Rated A-
- Reverse Osmosis System
- Contemporary Architecture
About This Home
Outstanding Contemporary Home in the beautiful Villages of La Canada has been impeccably maintained and lived in gently. Start with the perfect flow of the floor plan, then think of all the things you want to have done before you move in, then imagine that they are already done for you! All newly replace triple pain windows w/gas energy & sound efficient, UV block and double lock, Poly pipes replaced last year! Brand New cool decking around pool & on patio, Epoxy garage floor, Flooring, Painting! All just in time for you to just move in. Once you are in, enjoy your own pool, no-care turf grass, chef's gourmet kitchen, luxurious primary bath, surround security wall, and expansive upper deck off of the primary suit. This Community is gated and hosts a daytime Guard.
Home Details
Home Type
- Single Family
Est. Annual Taxes
- $3,794
Year Built
- Built in 1990
Lot Details
- 5,881 Sq Ft Lot
- Lot Dimensions are 59x98x60x98
- Desert faces the back of the property
- West Facing Home
- East or West Exposure
- Block Wall Fence
- Artificial Turf
- Shrub
- Landscaped with Trees
- Property is zoned Oro Valley - R4
HOA Fees
- $109 Monthly HOA Fees
Parking
- Garage
- Garage Door Opener
- Driveway
Home Design
- Contemporary Architecture
- Southwestern Architecture
- Frame With Stucco
- Frame Construction
- Tile Roof
Interior Spaces
- 2,713 Sq Ft Home
- 2-Story Property
- Vaulted Ceiling
- Ceiling Fan
- Wood Burning Fireplace
- Window Treatments
- Entrance Foyer
- Family Room with Fireplace
- Family Room Off Kitchen
- Living Room
- Dining Area
- Home Office
- Storage
- Laundry closet
- Mountain Views
Kitchen
- Breakfast Bar
- Gas Range
- Microwave
- Wine Cooler
- Stainless Steel Appliances
- Granite Countertops
- Disposal
- Reverse Osmosis System
Flooring
- Carpet
- Ceramic Tile
Bedrooms and Bathrooms
- 4 Bedrooms
- Soaking Tub in Primary Bathroom
- Secondary bathroom tub or shower combo
- Primary Bathroom includes a Walk-In Shower
- Low Flow Shower
- Exhaust Fan In Bathroom
Home Security
- Security Gate
- Smart Thermostat
Eco-Friendly Details
- Energy-Efficient Lighting
- ENERGY STAR Qualified Equipment
Outdoor Features
- Private Pool
- Balcony
- Covered Patio or Porch
Schools
- Copper Creek Elementary School
- Cross Middle School
- Canyon Del Oro High School
Utilities
- Zoned Heating and Cooling
- Heating System Uses Natural Gas
- Heat Pump System
- Natural Gas Water Heater
- Water Softener
- High Speed Internet
- Satellite Dish
- Cable TV Available
Community Details
Overview
- Maintained Community
- The community has rules related to covenants, conditions, and restrictions, deed restrictions
Recreation
- Park
Building Details
- Security
Security
- Security Service
- Gated Community
Map
Home Values in the Area
Average Home Value in this Area
Tax History
| Year | Tax Paid | Tax Assessment Tax Assessment Total Assessment is a certain percentage of the fair market value that is determined by local assessors to be the total taxable value of land and additions on the property. | Land | Improvement |
|---|---|---|---|---|
| 2025 | $3,962 | $31,922 | -- | -- |
| 2024 | $3,794 | $30,402 | -- | -- |
| 2023 | $3,475 | $28,954 | $0 | $0 |
| 2022 | $3,475 | $27,575 | $0 | $0 |
| 2021 | $3,546 | $25,845 | $0 | $0 |
| 2020 | $3,489 | $25,845 | $0 | $0 |
| 2019 | $3,378 | $25,952 | $0 | $0 |
| 2018 | $3,669 | $22,326 | $0 | $0 |
| 2017 | $3,598 | $22,326 | $0 | $0 |
| 2016 | $3,488 | $22,269 | $0 | $0 |
| 2015 | $3,372 | $21,208 | $0 | $0 |
Property History
| Date | Event | Price | List to Sale | Price per Sq Ft | Prior Sale |
|---|---|---|---|---|---|
| 11/24/2025 11/24/25 | Price Changed | $479,000 | -2.0% | $177 / Sq Ft | |
| 09/29/2025 09/29/25 | Price Changed | $489,000 | -2.0% | $180 / Sq Ft | |
| 09/08/2025 09/08/25 | For Sale | $499,000 | +76.0% | $184 / Sq Ft | |
| 02/28/2018 02/28/18 | Sold | $283,500 | 0.0% | $104 / Sq Ft | View Prior Sale |
| 01/29/2018 01/29/18 | Pending | -- | -- | -- | |
| 01/17/2018 01/17/18 | For Sale | $283,500 | -- | $104 / Sq Ft |
Purchase History
| Date | Type | Sale Price | Title Company |
|---|---|---|---|
| Warranty Deed | $283,500 | Title Security Agency Llc | |
| Special Warranty Deed | $140,000 | Tfnti | |
| Trustee Deed | $206,320 | Tfnti | |
| Trustee Deed | $206,320 | Tfnti | |
| Quit Claim Deed | -- | Tfati | |
| Warranty Deed | $205,000 | -- | |
| Warranty Deed | $185,000 | Fidelity National Title | |
| Trustee Deed | $170,448 | -- | |
| Trustee Deed | $24,086 | -- | |
| Interfamily Deed Transfer | -- | -- | |
| Interfamily Deed Transfer | -- | -- | |
| Warranty Deed | $174,000 | -- | |
| Corporate Deed | $158,621 | -- |
Mortgage History
| Date | Status | Loan Amount | Loan Type |
|---|---|---|---|
| Open | $255,150 | New Conventional | |
| Previous Owner | $140,000 | Unknown | |
| Previous Owner | $259,000 | Unknown | |
| Previous Owner | $159,900 | Seller Take Back | |
| Previous Owner | $126,850 | New Conventional |
Source: MLS of Southern Arizona
MLS Number: 22523373
APN: 224-38-5340
- 10317 N Mineral Spring Ln
- 10309 N Mineral Spring Ln
- 10311 N Cape Fear Ln
- 799 W Clear Creek Way
- 759 W Mallard Head Place
- 722 W Annandale Way
- 681 W Mountain Ridge Dr
- 10211 N Fox Hunt Ln
- 10500 N Starsearcher Place
- 10527 N Camino Rosas Nuevas
- 601 W Sendero Claro
- 565 W Golf View Dr
- 1200 W Desert Greens Way
- 10685 N Summer Moon Place
- 10674 N Everest Ave
- 10176 N Nine Iron Dr
- 9745 N Calle Loma Linda
- 10644 N Laughing Coyote Way
- 234 W Appalachian St
- 101 W Matterhorn St
- 10252 N Cape Fear Ln
- 874 W Port Royal Place
- 10191 N Tarheel Place
- 676 W Cassidy Place
- 1070 W Possum Creek Ln
- 10400 N Fair Mountain Dr
- 1301 W Lambert Ln
- 10675 N Kilimanjaro Ave
- 10676 N Kilimanjaro Ave
- 9651 N Calle Loma Linda
- 10630 N Thunder Hill Place
- 10950 N Lacanada Dr
- 297 E Desert Golf Place
- 272 E Southern Pines Dr
- 1138 W Masters Cir
- 173 E Spring Sky St
- 360 E Streams Edge Place
- 9901 N Oracle Rd
- 10333 N Oracle Rd
- 311 E Suntree St







