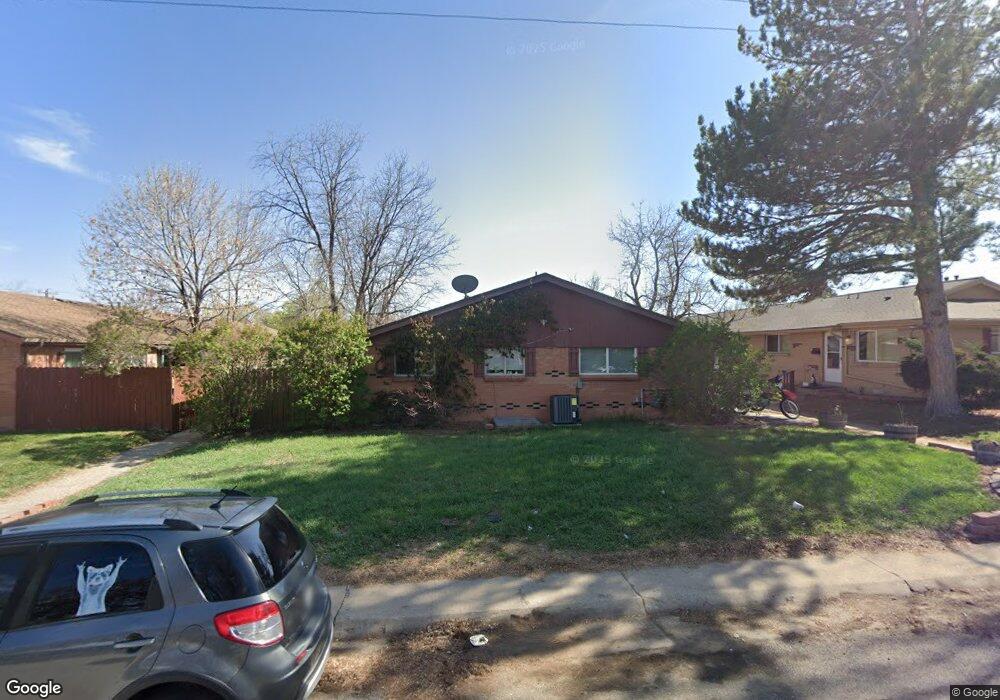10322 W 59th Ave Unit 4 Arvada, CO 80004
Allendale NeighborhoodEstimated Value: $315,000 - $359,000
3
Beds
2
Baths
1,098
Sq Ft
$312/Sq Ft
Est. Value
About This Home
This home is located at 10322 W 59th Ave Unit 4, Arvada, CO 80004 and is currently estimated at $342,079, approximately $311 per square foot. 10322 W 59th Ave Unit 4 is a home located in Jefferson County with nearby schools including Vanderhoof Elementary School, Drake Junior High School, and Arvada West High School.
Ownership History
Date
Name
Owned For
Owner Type
Purchase Details
Closed on
Oct 2, 2020
Sold by
Roinvestments Llc
Bought by
Leyba Anthony
Current Estimated Value
Home Financials for this Owner
Home Financials are based on the most recent Mortgage that was taken out on this home.
Original Mortgage
$224,000
Outstanding Balance
$199,236
Interest Rate
2.9%
Mortgage Type
New Conventional
Estimated Equity
$142,843
Purchase Details
Closed on
Jul 17, 2020
Sold by
Kerley Petric Anne and Kerley Nadine Anne
Bought by
Roinvestments Llc
Home Financials for this Owner
Home Financials are based on the most recent Mortgage that was taken out on this home.
Original Mortgage
$174,000
Interest Rate
3.1%
Mortgage Type
Credit Line Revolving
Purchase Details
Closed on
Nov 4, 2008
Sold by
Aurora Loan Services Llc
Bought by
Kerley Nadine Anne and Kerley Petric Anne
Purchase Details
Closed on
Aug 21, 2008
Sold by
Morgan Matt
Bought by
Aurora Loan Services Llc
Purchase Details
Closed on
Mar 31, 2006
Sold by
59Th Avenue Llc
Bought by
Morgan Matt
Home Financials for this Owner
Home Financials are based on the most recent Mortgage that was taken out on this home.
Original Mortgage
$174,600
Interest Rate
8.6%
Mortgage Type
Purchase Money Mortgage
Create a Home Valuation Report for This Property
The Home Valuation Report is an in-depth analysis detailing your home's value as well as a comparison with similar homes in the area
Home Values in the Area
Average Home Value in this Area
Purchase History
| Date | Buyer | Sale Price | Title Company |
|---|---|---|---|
| Leyba Anthony | $280,000 | Heritage Title Company | |
| Roinvestments Llc | $190,000 | Heritage Title Company | |
| Kerley Nadine Anne | $46,115 | None Available | |
| Aurora Loan Services Llc | -- | None Available | |
| Morgan Matt | $194,000 | Security Title |
Source: Public Records
Mortgage History
| Date | Status | Borrower | Loan Amount |
|---|---|---|---|
| Open | Leyba Anthony | $224,000 | |
| Previous Owner | Roinvestments Llc | $174,000 | |
| Previous Owner | Morgan Matt | $174,600 |
Source: Public Records
Tax History Compared to Growth
Tax History
| Year | Tax Paid | Tax Assessment Tax Assessment Total Assessment is a certain percentage of the fair market value that is determined by local assessors to be the total taxable value of land and additions on the property. | Land | Improvement |
|---|---|---|---|---|
| 2024 | $1,954 | $20,140 | $6,030 | $14,110 |
| 2023 | $1,954 | $20,140 | $6,030 | $14,110 |
| 2022 | $1,406 | $14,358 | $4,170 | $10,188 |
| 2021 | $1,429 | $14,771 | $4,290 | $10,481 |
| 2020 | $1,628 | $16,867 | $4,290 | $12,577 |
| 2019 | $1,606 | $16,867 | $4,290 | $12,577 |
| 2018 | $1,217 | $12,424 | $3,600 | $8,824 |
| 2017 | $1,114 | $12,424 | $3,600 | $8,824 |
| 2016 | $626 | $6,583 | $2,229 | $4,354 |
| 2015 | $347 | $6,583 | $2,229 | $4,354 |
| 2014 | $347 | $3,423 | $2,229 | $1,194 |
Source: Public Records
Map
Nearby Homes
- 10331 W 59th Ave
- 5870 Nelson Ct
- 5673 Johnson St
- 6134 Lee St
- 6015 Parfet St
- 10337 W 55th Place Unit 204
- 5544 Lewis St Unit 203
- 6065 Parfet St
- 5537 Lewis Ct Unit 4
- 9487 W 58th Ave Unit B
- 9487 W 58th Ave Unit A
- 9546 W 58th Ave Unit B
- 9457 W 58th Ave Unit B
- 9457 W 58th Ave Unit D
- 11198 W 59th Place
- 5890 Holland Ct Unit B
- 5890 Holland Ct Unit A
- 6072 Pierson Ct
- 10731 W 63rd Ave Unit A
- 10693 W 63rd Dr Unit 102
- 10322 W 59th Ave Unit 3
- 10322 W 59th Ave Unit 2
- 10322 W 59th Ave Unit 1
- 10322 W 59th Ave Unit 77
- 10322 W 59th Ave Unit 103222
- 10322 W 59th Ave
- 10297 W 58th Place
- 10342 W 59th Ave Unit 4
- 10342 W 59th Ave Unit 3
- 10342 W 59th Ave Unit 2
- 10342 W 59th Ave Unit 1
- 10342 W 59th Ave
- 10342 W 59th Ave Unit 58
- 10342 W 59th Ave Unit 56
- 10317 W 58th Place
- 10287 W 58th Place
- 10277 W 58th Place
- 10262 W 59th Ave Unit 4
- 10262 W 59th Ave Unit 3
- 10262 W 59th Ave Unit 2
