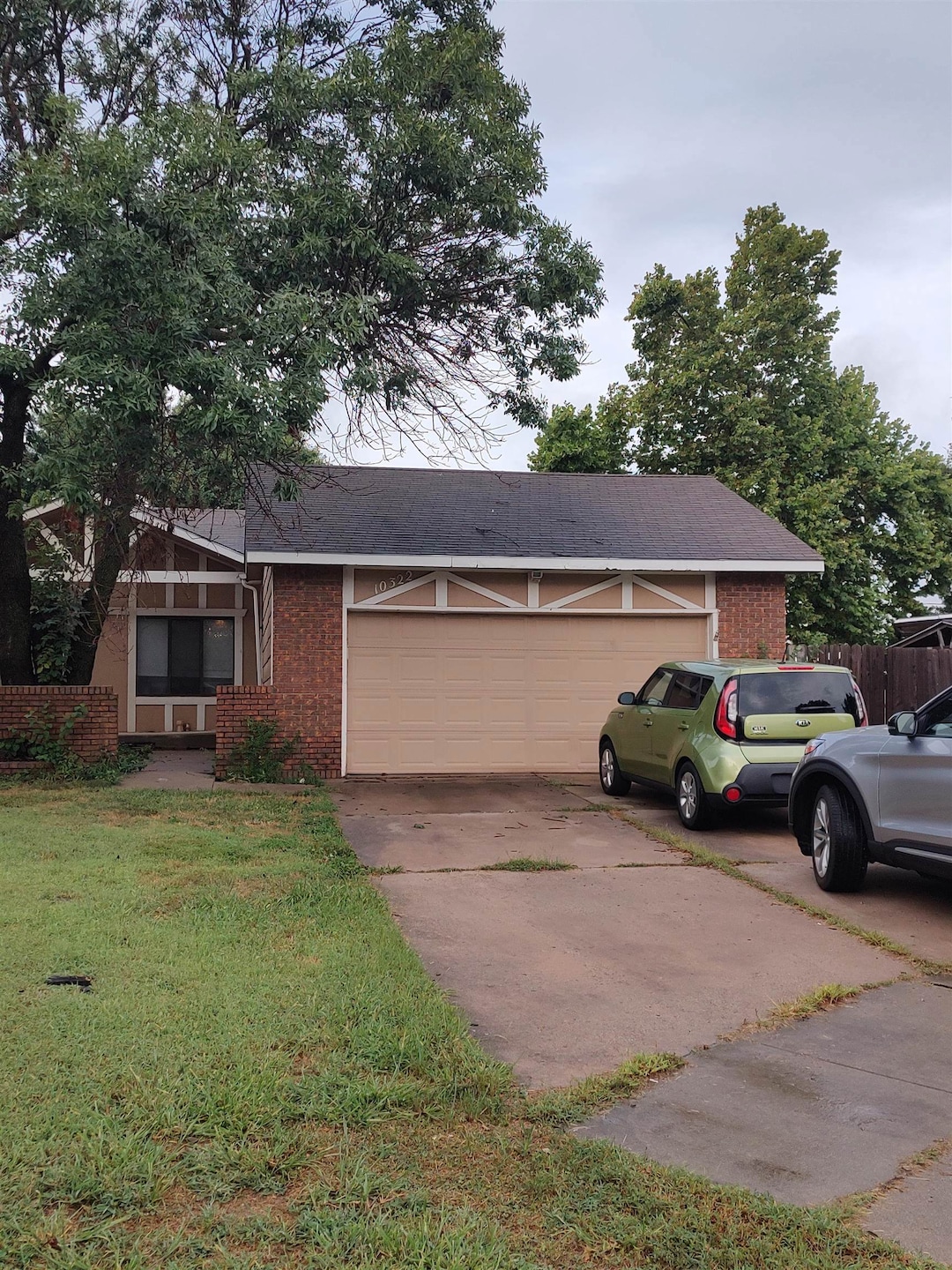
10322 W Merton Ct Wichita, KS 67209
West Wichita NeighborhoodEstimated payment $1,241/month
Highlights
- No HOA
- Cul-De-Sac
- Patio
- Amelia Earhart Elementary School Rated A-
- Eat-In Kitchen
- Living Room
About This Home
Residence is currently occupied by tenants, and the lease expires December 31st, 2025. Two bedrooms and one bathroom on the main level. One bedroom, one bathroom, laundry room and family room with a wood burning fireplace in the basement. Large, fenced yard. There is some exterior siding and facia in need of repair, and the seller has figured this in to the asking price.
Listing Agent
Crown III Realty LLC Brokerage Phone: 316-655-1053 License #SP00232317 Listed on: 08/11/2025

Property Details
Home Type
- Multi-Family
Est. Annual Taxes
- $2,088
Year Built
- Built in 1981
Lot Details
- 7,405 Sq Ft Lot
- Cul-De-Sac
- Wood Fence
Parking
- 2 Car Garage
Home Design
- Composition Roof
Interior Spaces
- 1-Story Property
- Ceiling Fan
- Wood Burning Fireplace
- Family Room with Fireplace
- Living Room
- Fire and Smoke Detector
- Laundry Room
Kitchen
- Eat-In Kitchen
- Dishwasher
Flooring
- Carpet
- Vinyl
Bedrooms and Bathrooms
- 3 Bedrooms
- 2 Full Bathrooms
Basement
- Laundry in Basement
- Natural lighting in basement
Outdoor Features
- Patio
Schools
- Earhart Elementary School
- Robert Goddard High School
Utilities
- Forced Air Heating and Cooling System
- Heating System Uses Natural Gas
Community Details
- No Home Owners Association
- Prairie Park Subdivision
Listing and Financial Details
- Assessor Parcel Number 139-32-0-22-01-021.00
Map
Home Values in the Area
Average Home Value in this Area
Tax History
| Year | Tax Paid | Tax Assessment Tax Assessment Total Assessment is a certain percentage of the fair market value that is determined by local assessors to be the total taxable value of land and additions on the property. | Land | Improvement |
|---|---|---|---|---|
| 2025 | $2,093 | $20,563 | $4,474 | $16,089 |
| 2023 | $2,093 | $17,158 | $3,220 | $13,938 |
| 2022 | $1,779 | $15,709 | $3,036 | $12,673 |
| 2021 | $1,697 | $14,686 | $2,622 | $12,064 |
| 2020 | $1,591 | $13,593 | $2,622 | $10,971 |
| 2019 | $1,465 | $12,466 | $2,622 | $9,844 |
| 2018 | $1,428 | $11,984 | $1,875 | $10,109 |
| 2017 | $1,374 | $0 | $0 | $0 |
| 2016 | $1,367 | $0 | $0 | $0 |
| 2015 | -- | $0 | $0 | $0 |
| 2014 | -- | $0 | $0 | $0 |
Property History
| Date | Event | Price | Change | Sq Ft Price |
|---|---|---|---|---|
| 08/11/2025 08/11/25 | For Sale | $195,000 | -- | $112 / Sq Ft |
Purchase History
| Date | Type | Sale Price | Title Company |
|---|---|---|---|
| Interfamily Deed Transfer | -- | None Available |
Similar Homes in Wichita, KS
Source: South Central Kansas MLS
MLS Number: 660001
APN: 139-32-0-22-01-021.00
- 1837 S Denene St
- 10318 W Dora St
- 10201 W Jewell St
- 2012 S Crestline St
- 10836 W Jewell St
- 1814 S Shefford Cir
- 11310 W Carr Ct
- 10117 W Haskell St
- 2006 S Parkridge St
- 2302 S Stoney Point St
- 11016 W Grant St
- 11423 W May Ct
- 11750 W Cherese Cir
- 11790 W Cherese Cir
- 11755 W Cherese Cir
- 2203 S Shefford St
- 11402 W Grant St
- 2421 S Yellowstone St Unit 2203
- 2421 S Yellowstone St Unit 2202
- 10707 W Atlanta Cir
- 10878 W Dora Ct
- 10200 W Maple St
- 10603 W Douglas Ave Unit 10603 W. Douglas
- 10603 W Douglas Ave
- 10605 W Douglas Ave
- 8700 W University St Unit B
- 330 S Tyler Rd
- 7525 W Taft St
- 505 N Tyler Rd
- 100 S Ridge Rd
- 8405 W Central Ave
- 222 N Brunswick St Unit 3
- 6832 W Par Ln Unit 4
- 6832 W Par Ln Unit 1
- 865 N Redbarn Ln
- 6841 W Shade Ln
- 6747 W Par Ln
- 734 N Country Acres Ave Unit 214
- 734 N Ridge Rd
- 777 N Silver Springs Blvd






