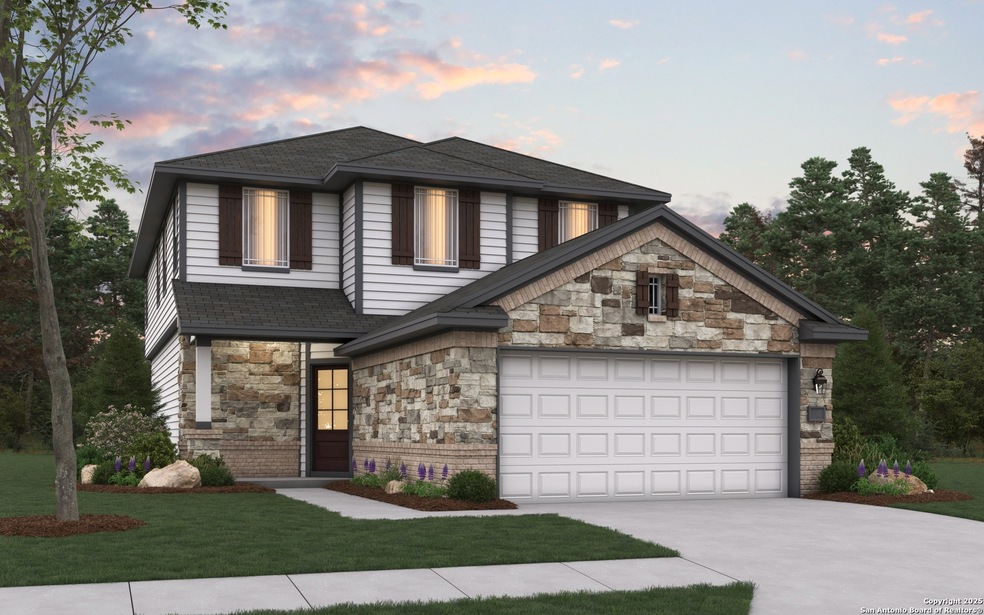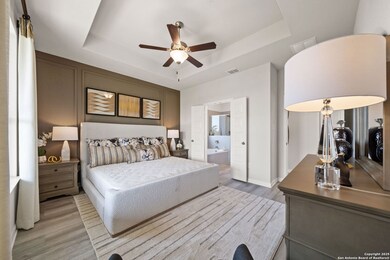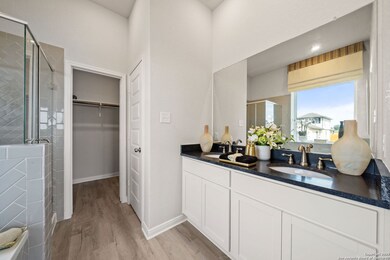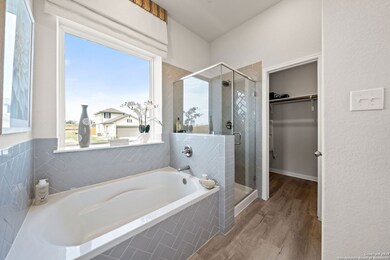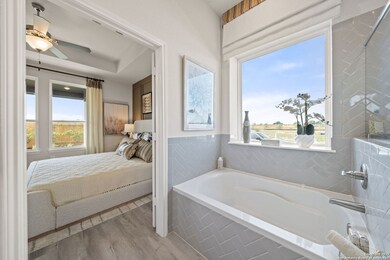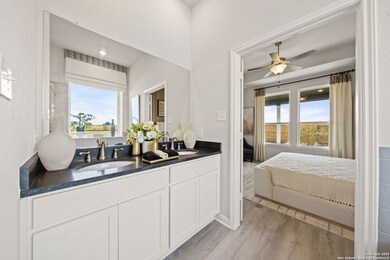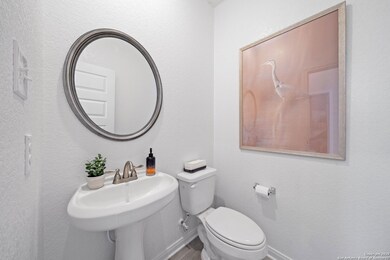PENDING
NEW CONSTRUCTION
10323 Apple Pie Rd San Antonio, TX 78224
Hunters Pond NeighborhoodEstimated payment $1,961/month
Total Views
10
5
Beds
2.5
Baths
2,416
Sq Ft
$146
Price per Sq Ft
Highlights
- New Construction
- Loft
- Covered Patio or Porch
- Attic
- Community Pool
- Walk-In Pantry
About This Home
The Mansfield floorplan, designed with 2,416 square feet of space, offers a unique blend of comfort and style, perfect for modern living. This home features an inviting entrance that seamlessly connects to the spacious family room and kitchen for memorable gatherings. With five bedrooms, including an owner's suite with a walk-in closet and a luxurious bath, privacy and comfort are paramount. Additional highlights include a versatile study, a spacious laundry room, and a covered patio, perfect for outdoor en
Home Details
Home Type
- Single Family
Est. Annual Taxes
- $677
Year Built
- Built in 2025 | New Construction
Lot Details
- 5,445 Sq Ft Lot
- Level Lot
HOA Fees
- $38 Monthly HOA Fees
Home Design
- Brick Exterior Construction
- Slab Foundation
- Composition Roof
- Roof Vent Fans
Interior Spaces
- 2,416 Sq Ft Home
- Property has 2 Levels
- Ceiling Fan
- Fireplace With Glass Doors
- Double Pane Windows
- Living Room with Fireplace
- Combination Dining and Living Room
- Loft
- Game Room
- Fire and Smoke Detector
- Attic
Kitchen
- Walk-In Pantry
- Stove
- Microwave
- Dishwasher
- Disposal
Flooring
- Carpet
- Vinyl
Bedrooms and Bathrooms
- 5 Bedrooms
- Walk-In Closet
Laundry
- Laundry Room
- Laundry on main level
- Washer Hookup
Parking
- 2 Car Garage
- Driveway Level
Outdoor Features
- Covered Patio or Porch
Schools
- Spicewood Elementary School
- Southwest High School
Utilities
- Central Heating and Cooling System
- SEER Rated 13-15 Air Conditioning Units
- Programmable Thermostat
- Cable TV Available
Listing and Financial Details
- Legal Lot and Block 26 / 11
Community Details
Overview
- Associa Hill Association
- Built by First America Homes
- Applewhite Meadows Subdivision
- Mandatory home owners association
Recreation
- Community Pool
- Park
Map
Create a Home Valuation Report for This Property
The Home Valuation Report is an in-depth analysis detailing your home's value as well as a comparison with similar homes in the area
Home Values in the Area
Average Home Value in this Area
Tax History
| Year | Tax Paid | Tax Assessment Tax Assessment Total Assessment is a certain percentage of the fair market value that is determined by local assessors to be the total taxable value of land and additions on the property. | Land | Improvement |
|---|---|---|---|---|
| 2025 | $677 | $32,900 | $32,900 | -- |
| 2024 | $677 | $27,700 | $27,700 | -- |
| 2023 | $677 | $28,200 | $28,200 | $0 |
| 2022 | $813 | $31,000 | $31,000 | $0 |
Source: Public Records
Property History
| Date | Event | Price | List to Sale | Price per Sq Ft |
|---|---|---|---|---|
| 10/02/2025 10/02/25 | Pending | -- | -- | -- |
| 10/01/2025 10/01/25 | For Sale | $353,526 | -- | $146 / Sq Ft |
Source: San Antonio Board of REALTORS®
Purchase History
| Date | Type | Sale Price | Title Company |
|---|---|---|---|
| Deed | -- | Platinum Title |
Source: Public Records
Mortgage History
| Date | Status | Loan Amount | Loan Type |
|---|---|---|---|
| Open | $265,144 | New Conventional |
Source: Public Records
Source: San Antonio Board of REALTORS®
MLS Number: 1911776
APN: 18087-011-0260
Nearby Homes
- 10303 Apple Pie Rd
- 10314 Eve Gardens
- 2122 Bigmouth Hook
- 10315 Eve Gardens
- 10311 Eve Gardens
- 2302 Dry Moss Way
- 10306 Liberty Grove
- 10310 Liberty Grove
- 10318 Liberty Grove
- 10322 Liberty Grove
- 10302 Liberty Grove
- 2359 Pink Pearl Dr
- 2334 Pink Pearl Dr
- 10303 Liberty Grove
- 10307 Liberty Grove
- 2350 Pink Pearl Dr
- 10522 Marlin Pond
- 10527 Red Shiner Run
- Ramsey Plan at Smiley Ranch - Watermill Collection
- Newlin Plan at Smiley Ranch - Watermill Collection
