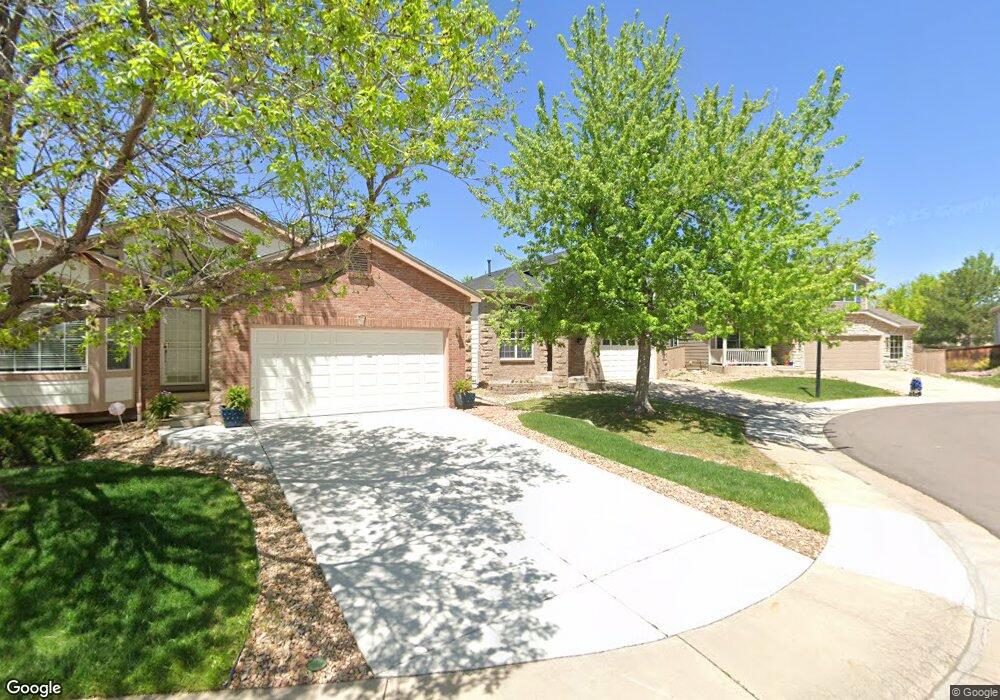10323 Cheetah Tail Lone Tree, CO 80124
Southridge NeighborhoodEstimated Value: $635,567 - $666,000
3
Beds
3
Baths
1,888
Sq Ft
$345/Sq Ft
Est. Value
About This Home
This home is located at 10323 Cheetah Tail, Lone Tree, CO 80124 and is currently estimated at $650,784, approximately $344 per square foot. 10323 Cheetah Tail is a home located in Douglas County with nearby schools including Redstone Elementary School, Rocky Heights Middle School, and Rock Canyon High School.
Ownership History
Date
Name
Owned For
Owner Type
Purchase Details
Closed on
Oct 26, 2022
Sold by
Gazdik Paul P
Bought by
Gavin Ryan and Gavin Thomas
Current Estimated Value
Home Financials for this Owner
Home Financials are based on the most recent Mortgage that was taken out on this home.
Original Mortgage
$498,000
Outstanding Balance
$479,741
Interest Rate
6.02%
Mortgage Type
New Conventional
Estimated Equity
$171,043
Purchase Details
Closed on
Apr 24, 2018
Sold by
Garfield Stacy J and Rottmund Matthew E
Bought by
Gazdik Paul P and Newton Tammara L
Home Financials for this Owner
Home Financials are based on the most recent Mortgage that was taken out on this home.
Original Mortgage
$363,858
Interest Rate
5.25%
Mortgage Type
FHA
Purchase Details
Closed on
Feb 14, 2003
Sold by
Caldwell Rayme J and Caldwell Ryan M
Bought by
Rottmund Matthew E and Garfield Stacy J
Home Financials for this Owner
Home Financials are based on the most recent Mortgage that was taken out on this home.
Original Mortgage
$242,250
Interest Rate
5.84%
Purchase Details
Closed on
Nov 15, 1999
Sold by
Kdb Homes Inc
Bought by
Caldwell Ryan M and Caldwell Rayme J
Home Financials for this Owner
Home Financials are based on the most recent Mortgage that was taken out on this home.
Original Mortgage
$196,762
Interest Rate
7.83%
Mortgage Type
VA
Create a Home Valuation Report for This Property
The Home Valuation Report is an in-depth analysis detailing your home's value as well as a comparison with similar homes in the area
Home Values in the Area
Average Home Value in this Area
Purchase History
| Date | Buyer | Sale Price | Title Company |
|---|---|---|---|
| Gavin Ryan | $560,000 | -- | |
| Gazdik Paul P | $447,000 | First Integrity Title | |
| Rottmund Matthew E | $255,000 | Land Title Guarantee Company | |
| Caldwell Ryan M | $191,062 | First American Heritage Titl |
Source: Public Records
Mortgage History
| Date | Status | Borrower | Loan Amount |
|---|---|---|---|
| Open | Gavin Ryan | $498,000 | |
| Previous Owner | Gazdik Paul P | $363,858 | |
| Previous Owner | Rottmund Matthew E | $242,250 | |
| Previous Owner | Caldwell Ryan M | $196,762 |
Source: Public Records
Tax History Compared to Growth
Tax History
| Year | Tax Paid | Tax Assessment Tax Assessment Total Assessment is a certain percentage of the fair market value that is determined by local assessors to be the total taxable value of land and additions on the property. | Land | Improvement |
|---|---|---|---|---|
| 2024 | $4,068 | $42,740 | $10,520 | $32,220 |
| 2023 | $4,105 | $42,740 | $10,520 | $32,220 |
| 2022 | $3,088 | $30,460 | $7,180 | $23,280 |
| 2021 | $3,208 | $30,460 | $7,180 | $23,280 |
| 2020 | $3,106 | $30,230 | $7,650 | $22,580 |
| 2019 | $3,115 | $30,230 | $7,650 | $22,580 |
| 2018 | $2,655 | $27,370 | $6,700 | $20,670 |
| 2017 | $2,693 | $27,370 | $6,700 | $20,670 |
| 2016 | $2,667 | $26,600 | $6,290 | $20,310 |
| 2015 | $1,359 | $26,600 | $6,290 | $20,310 |
| 2014 | $1,135 | $20,960 | $6,040 | $14,920 |
Source: Public Records
Map
Nearby Homes
- 5632 Tory Pointe
- 10439 Cheetah Winds
- 10445 Cheetah Winds
- 10278 Dan Ct
- 10292 Nickolas Ave
- 5639 Jaguar Way
- 10557 Jaguar Dr
- 10296 Lauren Ct
- 10497 Wagon Box Cir
- 10541 Jaguar Glen
- 10645 Cedarcrest Cir
- 10375 Lions Heart
- 10557 Eby Cir
- 10330 Lions Path
- 4967 Waldenwood Dr
- 10078 Apollo Bay Way
- 4931 Waldenwood Dr
- 10660 Jewelberry Cir
- 6042 Sima Cir
- 4907 Fenwood Dr
- 10335 Cheetah Tail
- 10315 Cheetah Tail
- 10345 Cheetah Tail
- 10305 Cheetah Tail
- 10353 Cheetah Tail
- 10328 Longwood Way
- 10334 Longwood Way
- 10340 Longwood Way
- 10322 Longwood Way
- 10348 Cheetah Tail
- 10334 Cheetah Tail
- 10326 Cheetah Tail
- 10346 Longwood Way
- 10361 Cheetah Tail
- 10310 Cheetah Tail
- 10318 Cheetah Tail
- 10370 Cheetah Tail
- 10352 Longwood Way
- 10320 Longwood Way
- 10369 Cheetah Tail
