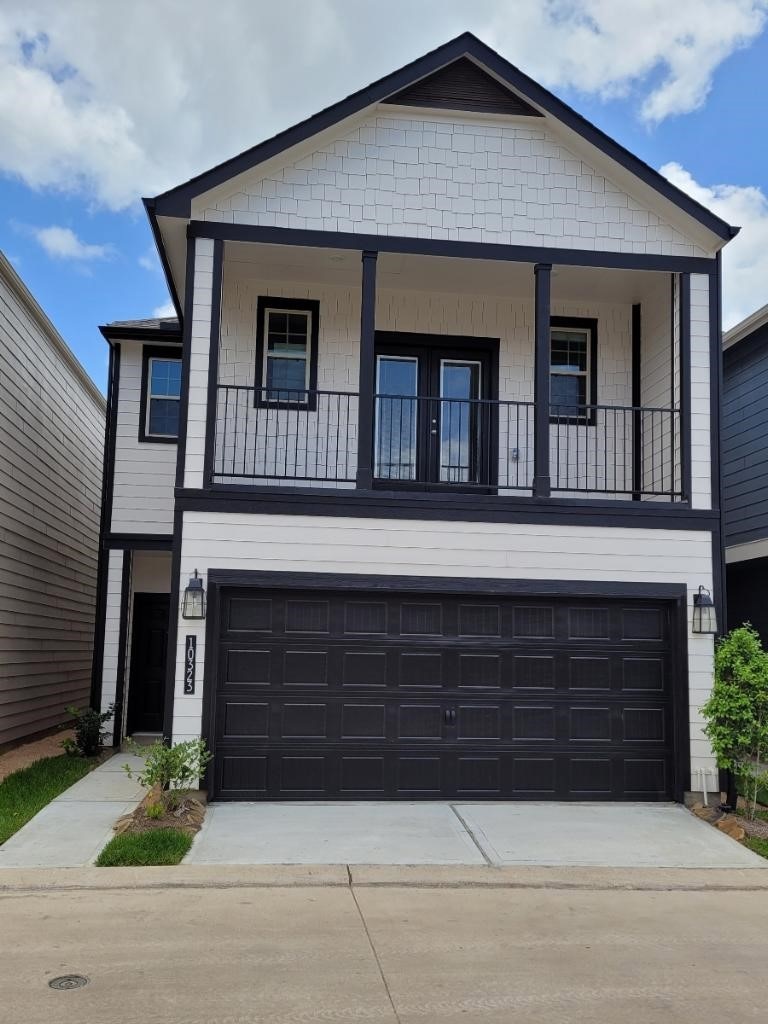10323 Harmon Smith Dr Houston, TX 77025
South Main NeighborhoodHighlights
- New Construction
- Community Pool
- Double Vanity
- Traditional Architecture
- 2 Car Attached Garage
- Card or Code Access
About This Home
EV Charger in the garage! Experience in-town living at its finest at the gated community of Avondale on Main Street. Situated only a few miles from Baylor College of Medicine, University of Houston, Rice University, the Texas Medical Center & Museum District and downtown Houston. Bus stop available right in front of the community. Community is not in a flood zone.
Refrigerator, washer and dryer are included.
This luxurious modern home includes 3BR/2.5BA with an amazing open floor plan, wood blinds and sprinkler system installed, over $40K of upgrades, a private covered patio, and a deck on 2nd floor. WATER/SEWER/TRASH/FRONT YARD MAINTENANCE INCLUDED IN RENT. Brand new and never lived-in. Please take off your shoes before entering the house, or put on the disposable shoe covers provided by the owner.
Please submit the complete application with the copy of DL and two months pay stubs. Good income and good rental history is a must.
Home Details
Home Type
- Single Family
Est. Annual Taxes
- $8,020
Year Built
- Built in 2021 | New Construction
Parking
- 2 Car Attached Garage
Home Design
- Traditional Architecture
Interior Spaces
- 1,671 Sq Ft Home
- 2-Story Property
Kitchen
- Electric Oven
- Gas Cooktop
- Microwave
- Dishwasher
- Disposal
Bedrooms and Bathrooms
- 3 Bedrooms
- Double Vanity
Laundry
- Dryer
- Washer
Schools
- Shearn Elementary School
- Pershing Middle School
- Madison High School
Additional Features
- 2,036 Sq Ft Lot
- Central Heating and Cooling System
Listing and Financial Details
- Property Available on 7/25/25
- Long Term Lease
Community Details
Recreation
- Community Pool
Pet Policy
- Call for details about the types of pets allowed
- Pet Deposit Required
Additional Features
- Avondale/Main Sec 2 Subdivision
- Card or Code Access
Map
Source: Houston Association of REALTORS®
MLS Number: 27719337
APN: 1414820020001
- 3415 Ovids Orchard Dr
- 3421 Avondale View Dr
- 3418 Avondale View Dr
- 10404 Marston Vineyard Dr
- 10507 Marston Vineyard Dr
- 10310 Marston Vineyard Dr
- 10504 Marston Vineyard Dr
- 10710 S Main St
- 3458 Clearview Villa Way
- 10714 Clearview Villa Place
- 3334 Clearview Villa Way
- 10722 Clearview Villa Place
- 3207 Clearview Cir
- 3008 Clearview Cir
- 3006 Clearview Cir
- 2818 Grand Fountains Dr Unit C
- 9335 Plan at The Corner at Buffalo Pointe
- 9302 Plan at The Corner at Buffalo Pointe
- 9351 Plan at The Corner at Buffalo Pointe
- 9239 Plan at The Corner at Buffalo Pointe
- 10325 Harmon Smith Dr
- 10303 Harmon Smith Dr
- 3415 Avondale View Dr
- 3415 Ovids Orchard Dr
- 10509 Blankiet Ln
- 10506 Blankiet Ln
- 10412 Marston Vineyard Dr
- 10626 Clearview Villa Place
- 3419 Clearview Villa Way
- 3117 Clearview Cir
- 3006 Clearview Cir
- 3216 Clearview Cir
- 2812 Grand Fountains Dr
- 16 Charleston Park Dr
- 10301 Buffalo Speedway
- 2806 Grand Fountains Dr Unit D
- 2808 Grand Fountains Dr Unit C
- 2808 Grand Fountains Dr Unit D
- 3501 Link Valley Dr Unit 804
- 3501 Link Valley Dr Unit 703







