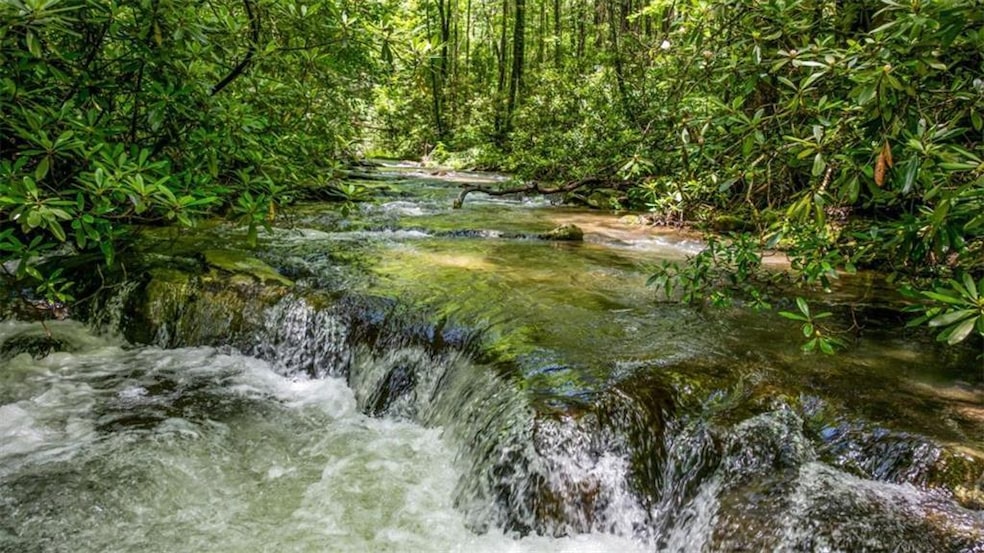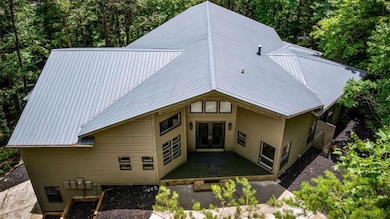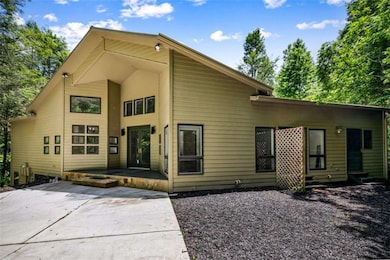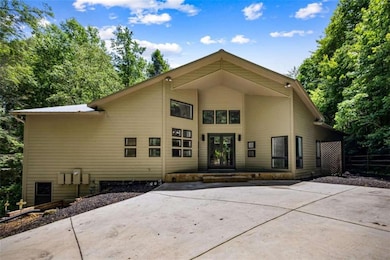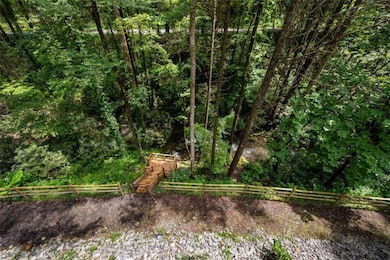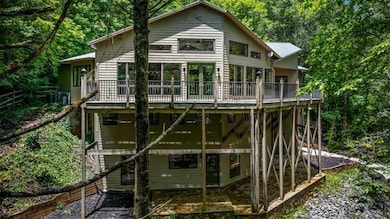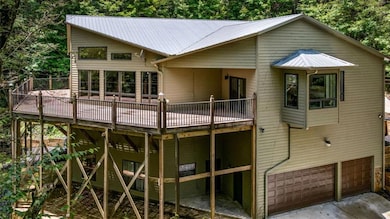10323 Old Ccc Camp Rd Ellijay, GA 30540
Estimated payment $8,185/month
Highlights
- Second Kitchen
- View of Trees or Woods
- Dining Room Seats More Than Twelve
- Media Room
- 5.84 Acre Lot
- Deck
About This Home
Cascading Trout Stream, private wooded acreage, and stunning architecture-this mountain estate has it all! Nestled on 5.84 acres and backing up to the National Forest, this 5 bed, 5 bath custom tri-level home offers over 6,500 sq ft of extraordinary living space with unmatched privacy and natural beauty. A charming wooden bridge leads you across the stream and into a true mountain retreat. Inside, you'll find a grand vaulted foyer with highlight windows, soaring ceilings, and a unique layout filled with thoughtful design and a chef's kitchen with high-end Gaggenau appliances. The tri-level floor plan provides multiple living areas and flexible space-ideal for a family compound, multigenerational living, or hosting guests. 2nd kitchen in basement and Media Room. Enjoy a 3-car garage, concrete driveway, and the serenity of surrounding water and forest views. With direct access to National Forest trails, this is a mountain biker's dream come true-ride, hike, or explore the Cohutta Forest. A rare opportunity to own an architectural gem in one of North Georgia's most scenic and peaceful settings.
Home Details
Home Type
- Single Family
Est. Annual Taxes
- $6,500
Year Built
- Built in 1996
Lot Details
- 5.84 Acre Lot
- Lot Dimensions are 1x1x1
- Home fronts a stream
- Wood Fence
- Level Lot
- Wooded Lot
Parking
- 3 Car Garage
- Driveway
Home Design
- Contemporary Architecture
- Combination Foundation
- Metal Roof
- Concrete Siding
- Cement Siding
Interior Spaces
- 6,522 Sq Ft Home
- 1.5-Story Property
- Vaulted Ceiling
- Ceiling Fan
- Gas Log Fireplace
- Insulated Windows
- Living Room with Fireplace
- Dining Room Seats More Than Twelve
- Media Room
- Bonus Room
- Views of Woods
Kitchen
- Second Kitchen
- Open to Family Room
- Breakfast Bar
- Walk-In Pantry
- Microwave
- Dishwasher
- Kitchen Island
- Solid Surface Countertops
Flooring
- Wood
- Ceramic Tile
- Vinyl
Bedrooms and Bathrooms
- Oversized primary bedroom
- 5 Bedrooms | 2 Main Level Bedrooms
- Primary Bedroom on Main
- Walk-In Closet
- Dual Vanity Sinks in Primary Bathroom
- Bidet
- Whirlpool Bathtub
- Separate Shower in Primary Bathroom
Laundry
- Laundry in Mud Room
- Laundry on main level
- Dryer
- Washer
Finished Basement
- Basement Fills Entire Space Under The House
- Interior and Exterior Basement Entry
- Finished Basement Bathroom
Outdoor Features
- Creek On Lot
- Balcony
- Deck
- Patio
Utilities
- Central Heating and Cooling System
- 110 Volts
- Well
- Septic Tank
- High Speed Internet
- Phone Available
- Cable TV Available
Community Details
- The Rose Givens Estates Subdivision
Listing and Financial Details
- Tax Lot 68
- Assessor Parcel Number 0121 010
Map
Home Values in the Area
Average Home Value in this Area
Property History
| Date | Event | Price | List to Sale | Price per Sq Ft |
|---|---|---|---|---|
| 11/07/2025 11/07/25 | Price Changed | $1,450,000 | -6.4% | $222 / Sq Ft |
| 08/10/2025 08/10/25 | Price Changed | $1,549,000 | -2.5% | $238 / Sq Ft |
| 07/07/2025 07/07/25 | Price Changed | $1,589,000 | -3.7% | $244 / Sq Ft |
| 06/24/2025 06/24/25 | For Sale | $1,650,000 | -- | $253 / Sq Ft |
Source: First Multiple Listing Service (FMLS)
MLS Number: 7603437
- 650 Mulberry Trail
- 60 E Conasauga Creek
- 5 ACRES Conasauga Rd
- 10950 Chatsworth Hwy
- 519 Barnes Dr
- 10610 Chatsworth Hwy
- 10610 Chatsworth Hwy
- 10611 Chatsworth Hwy
- 30 Georgia 52
- 824 Conasauga Rd
- 50 Shawnee Trail
- 3 Stevens Ridge Rd
- Tract 2 Stevens Ridge Rd
- 11.1 Ac. Stevens Ridge Rd
- 121 Winnebago Trail
- 94 Cherokee Trail
- 4527 Gates Chapel Rd
- 64 Bear Belly Path
- 266 Gates Club Rd
- 3177 Rodgers Creek Rd
- 506 S 2nd Ave
- 85 27th St
- 856 Ogden Dr
- 171 Boardtown Rd
- 1449 Highway 76
- 734 Lemmon Ln S
- 168 Courier St
- 1330 Old Northcutt Rd
- 1119 Villa Dr
- 176 Ridgehaven Trail
- 33 Heritage Cir
- 235 Arrowhead Pass
- 390 Haddock Dr
- 181 Sugar Mountain Rd Unit ID1252489P
- 423 Laurel Creek Rd
- 25 Walhala Trail Unit ID1231291P
- 775 Bernhardt Rd
- 443 Fox Run Dr Unit ID1018182P
