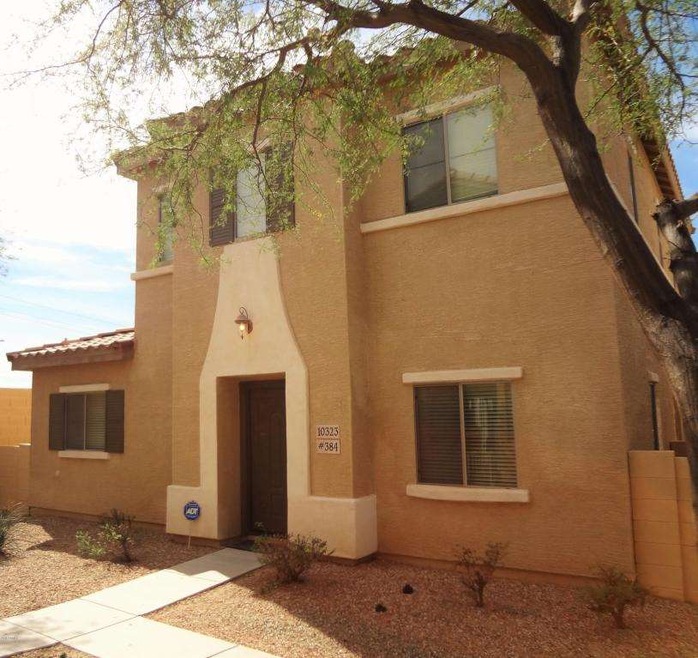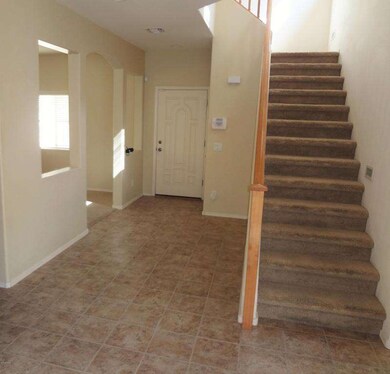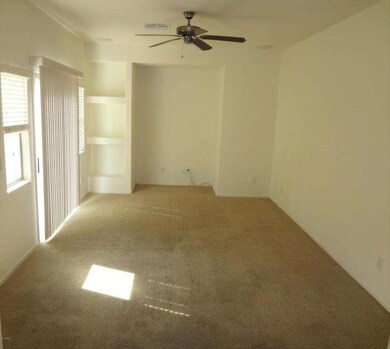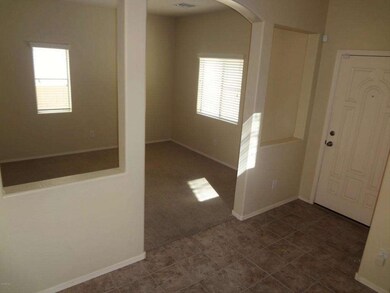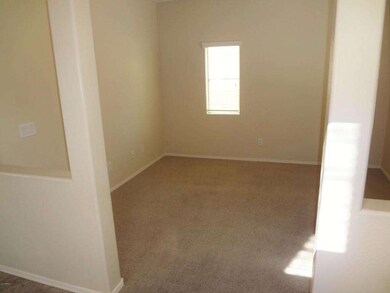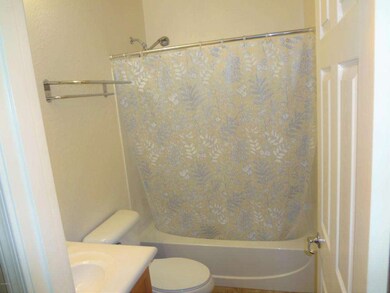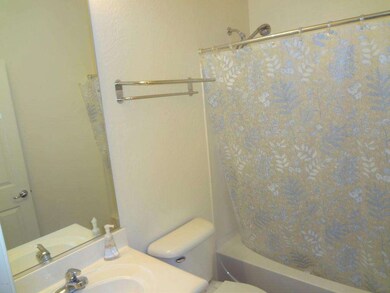
10323 W Via Del Sol Unit 384 Peoria, AZ 85383
Highlights
- Contemporary Architecture
- Private Yard
- Dual Vanity Sinks in Primary Bathroom
- Sunset Heights Elementary School Rated A-
- Double Pane Windows
- Patio
About This Home
As of September 2024THIS 3 BEDROOM, 3 BATHROOM TOWNHOUSE IS IN A GREAT LOCATION. SITUATED NEAR SHOPPING, RESTAURANTS, AND HAS NICE ACCESS TO FREEWAYS. IT IS ALSO IN THE HIGHLY RATED PEORIA SCHOOL DISTRICT. THIS PROPERTY IS AN END LOT WITH IT'S OWN PRIVATE PATIO. CARPET AND TILE THROUGHOUT, LAUNDRY IS CONVENIENTLY LOCATED UPSTAIRS NEAR THE BEDROOMS. LOTS OF NICE AMENITIES. THE EXTERIOR OF THE HOME WAS JUST COMPLETELY RE-PAINTED.
Last Agent to Sell the Property
Eric Whelpley
Tempus West Valley Realty License #SA661984000 Listed on: 02/29/2016
Townhouse Details
Home Type
- Townhome
Est. Annual Taxes
- $985
Year Built
- Built in 2005
Lot Details
- 2,944 Sq Ft Lot
- Desert faces the front of the property
- Block Wall Fence
- Private Yard
Parking
- 2 Car Garage
- Garage Door Opener
Home Design
- Contemporary Architecture
- Wood Frame Construction
- Tile Roof
- Stucco
Interior Spaces
- 1,574 Sq Ft Home
- 2-Story Property
- Ceiling Fan
- Double Pane Windows
Kitchen
- Built-In Microwave
- Dishwasher
Flooring
- Carpet
- Tile
Bedrooms and Bathrooms
- 3 Bedrooms
- Primary Bathroom is a Full Bathroom
- 3 Bathrooms
- Dual Vanity Sinks in Primary Bathroom
Laundry
- Laundry in unit
- Dryer
- Washer
Outdoor Features
- Patio
Schools
- Zuni Hills Elementary School
- Peoria High School
Utilities
- Refrigerated Cooling System
- Heating System Uses Natural Gas
- Water Filtration System
- High Speed Internet
- Cable TV Available
Community Details
- Property has a Home Owners Association
- Aam Association, Phone Number (602) 957-9191
- Built by ENGLE HOMES
- Casa Del Rey At Camino A Lago Subdivision
Listing and Financial Details
- Tax Lot 384
- Assessor Parcel Number 200-09-599
Ownership History
Purchase Details
Home Financials for this Owner
Home Financials are based on the most recent Mortgage that was taken out on this home.Purchase Details
Purchase Details
Home Financials for this Owner
Home Financials are based on the most recent Mortgage that was taken out on this home.Purchase Details
Home Financials for this Owner
Home Financials are based on the most recent Mortgage that was taken out on this home.Purchase Details
Home Financials for this Owner
Home Financials are based on the most recent Mortgage that was taken out on this home.Purchase Details
Purchase Details
Home Financials for this Owner
Home Financials are based on the most recent Mortgage that was taken out on this home.Purchase Details
Purchase Details
Similar Homes in the area
Home Values in the Area
Average Home Value in this Area
Purchase History
| Date | Type | Sale Price | Title Company |
|---|---|---|---|
| Warranty Deed | $390,000 | Navi Title Agency | |
| Warranty Deed | -- | None Listed On Document | |
| Warranty Deed | $175,000 | Lawyers Title Of Arizona Inc | |
| Special Warranty Deed | -- | Grand Canyon Title Agency | |
| Interfamily Deed Transfer | -- | Grand Canyon Title Agency In | |
| Corporate Deed | -- | Cr Title Services Inc | |
| Trustee Deed | $225,620 | None Available | |
| Special Warranty Deed | $204,675 | Universal Land Title Agency | |
| Cash Sale Deed | $1,942,573 | First American Title | |
| Special Warranty Deed | $1,504,376 | First American Title |
Mortgage History
| Date | Status | Loan Amount | Loan Type |
|---|---|---|---|
| Open | $312,000 | New Conventional | |
| Previous Owner | $131,250 | New Conventional | |
| Previous Owner | $96,697 | FHA | |
| Previous Owner | $96,697 | FHA | |
| Previous Owner | $218,884 | FHA | |
| Previous Owner | $163,700 | New Conventional | |
| Previous Owner | $40,975 | Stand Alone Second |
Property History
| Date | Event | Price | Change | Sq Ft Price |
|---|---|---|---|---|
| 09/20/2024 09/20/24 | Sold | $390,000 | 0.0% | $248 / Sq Ft |
| 08/22/2024 08/22/24 | For Sale | $390,000 | +122.9% | $248 / Sq Ft |
| 04/28/2016 04/28/16 | Sold | $175,000 | -2.5% | $111 / Sq Ft |
| 02/29/2016 02/29/16 | For Sale | $179,500 | -- | $114 / Sq Ft |
Tax History Compared to Growth
Tax History
| Year | Tax Paid | Tax Assessment Tax Assessment Total Assessment is a certain percentage of the fair market value that is determined by local assessors to be the total taxable value of land and additions on the property. | Land | Improvement |
|---|---|---|---|---|
| 2025 | $1,282 | $13,854 | -- | -- |
| 2024 | $1,292 | $13,194 | -- | -- |
| 2023 | $1,292 | $28,820 | $5,760 | $23,060 |
| 2022 | $1,267 | $21,720 | $4,340 | $17,380 |
| 2021 | $1,325 | $20,260 | $4,050 | $16,210 |
| 2020 | $1,334 | $18,150 | $3,630 | $14,520 |
| 2019 | $1,295 | $17,060 | $3,410 | $13,650 |
| 2018 | $1,247 | $15,520 | $3,100 | $12,420 |
| 2017 | $1,245 | $14,200 | $2,840 | $11,360 |
| 2016 | $1,230 | $12,350 | $2,470 | $9,880 |
| 2015 | $985 | $12,350 | $2,470 | $9,880 |
Agents Affiliated with this Home
-
George Laughton

Seller's Agent in 2024
George Laughton
My Home Group Real Estate
(623) 462-3017
158 in this area
2,970 Total Sales
-
Longmei Arpino

Seller Co-Listing Agent in 2024
Longmei Arpino
My Home Group Real Estate
(520) 981-3632
3 in this area
11 Total Sales
-
Esther Rodas

Buyer's Agent in 2024
Esther Rodas
Realty One Group
(623) 523-3709
1 in this area
46 Total Sales
-
E
Seller's Agent in 2016
Eric Whelpley
Tempus West Valley Realty
-
Jay Patel

Buyer's Agent in 2016
Jay Patel
RETHINK Real Estate
(623) 888-6210
170 in this area
290 Total Sales
Map
Source: Arizona Regional Multiple Listing Service (ARMLS)
MLS Number: 5405776
APN: 200-09-599
- 10296 W Sands Dr Unit 485
- 21479 N 104th Dr
- 10328 W Carlota Ln
- 10456 W Los Gatos Dr
- 10446 W Lone Cactus Dr
- 10447 W Lone Cactus Dr
- 10261 W Foothill Dr
- 22304 N 104th Ln
- 21379 N 105th Ave
- 10582 W Salter Dr
- 21978 N 100th Ave
- 10071 W Angels Ln
- 10320 W Cashman Dr
- 21600 N 106th Ln
- 10521 W Donald Dr
- 10359 W Country Club Trail
- 21545 N 107th Dr
- 22341 N 100th Ln
- 10226 W Country Club Trail
- 22556 N 100th Ave
