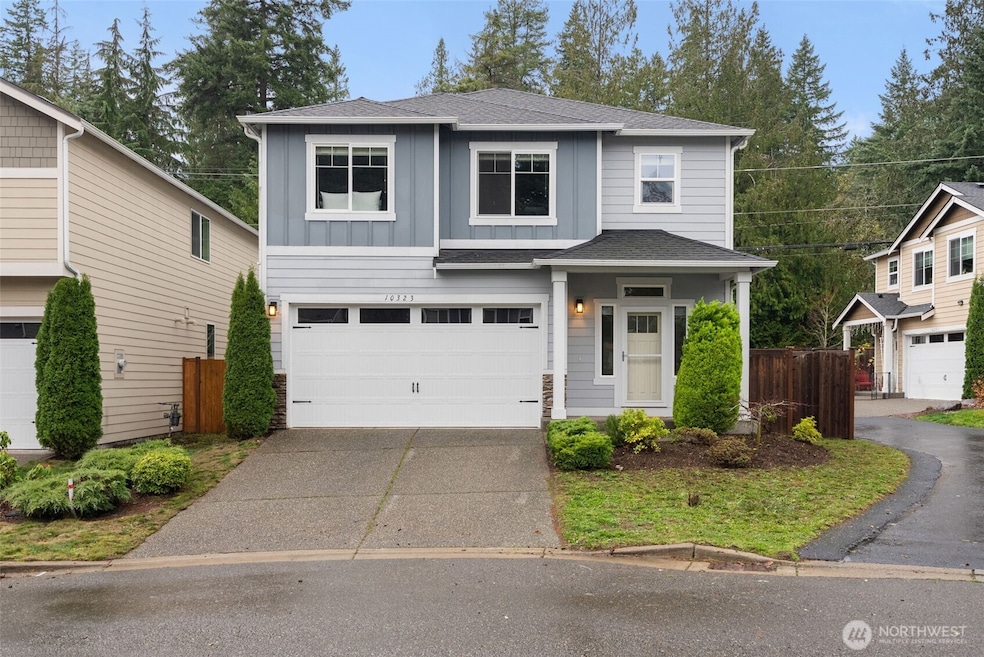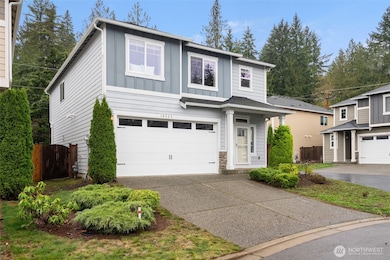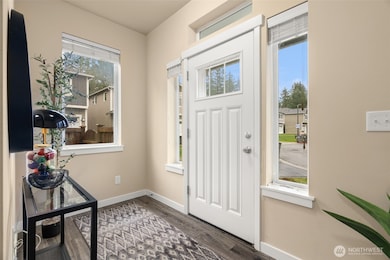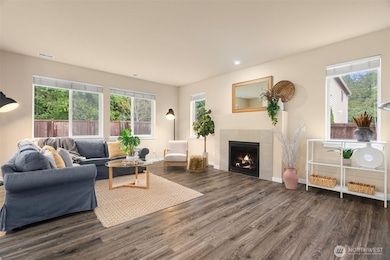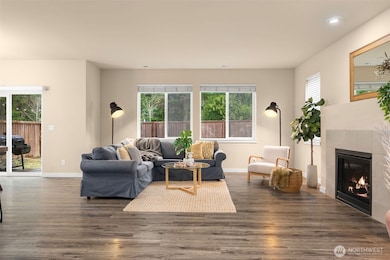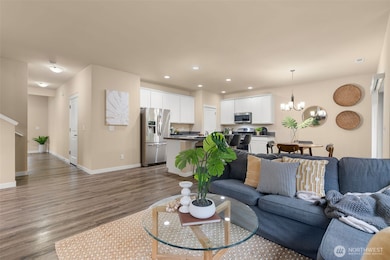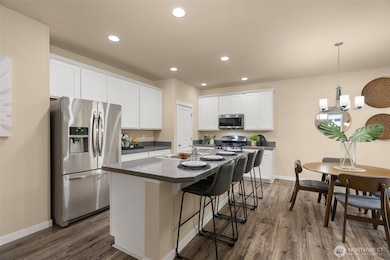10323 White Deer Place NW Silverdale, WA 98383
Estimated payment $3,110/month
Highlights
- Vaulted Ceiling
- Walk-In Pantry
- Skylights
- Central Kitsap High School Rated A-
- Cul-De-Sac
- Storm Windows
About This Home
Beautiful, 4 bedroom home in the coveted Central Kitsap School District! With over 2,200 sf, this property features a flowing open floor plan. Perfectly positioned kitchen is the heart of the home with chic white cabinetry & a walk in pantry, & opens to the dining & living room. French doors lead you to the spacious Primary Suite with attached bath & 2 walk-in closets! Spoil yourself in the spa-like bath, with double vanity & soaking tub. Designed with flexibility & convenience in mind with three additional bedrooms, full bath & convenient laundry room upstairs. Enjoy your weekend BBQ on the back patio, overlooking the fully fenced yard. Super easy to Bangor base or the shipyard, & minutes to Silverdale's finest restaurants and shopping!
Source: Northwest Multiple Listing Service (NWMLS)
MLS#: 2455804
Open House Schedule
-
Friday, November 21, 20253:00 to 5:00 pm11/21/2025 3:00:00 PM +00:0011/21/2025 5:00:00 PM +00:00Add to Calendar
-
Saturday, November 22, 20252:00 to 4:00 pm11/22/2025 2:00:00 PM +00:0011/22/2025 4:00:00 PM +00:00Add to Calendar
Home Details
Home Type
- Single Family
Est. Annual Taxes
- $4,890
Year Built
- Built in 2017
Lot Details
- 3,920 Sq Ft Lot
- Cul-De-Sac
- Street terminates at a dead end
- Property is Fully Fenced
- Level Lot
- Property is in good condition
HOA Fees
- $25 Monthly HOA Fees
Home Design
- Poured Concrete
- Composition Roof
- Wood Siding
- Cement Board or Planked
- Wood Composite
Interior Spaces
- 2,273 Sq Ft Home
- 2-Story Property
- Vaulted Ceiling
- Ceiling Fan
- Skylights
- Gas Fireplace
- French Doors
- Dining Room
- Carpet
- Storm Windows
- Laundry Room
Kitchen
- Walk-In Pantry
- Stove
- Microwave
- Dishwasher
Bedrooms and Bathrooms
- 4 Bedrooms
- Walk-In Closet
- Bathroom on Main Level
- Soaking Tub
Parking
- 2 Parking Spaces
- Attached Carport
- Driveway
Outdoor Features
- Patio
Schools
- Silverdale Elementary School
- Central Kitsap Middle School
- Central Kitsap High School
Utilities
- Forced Air Heating System
- Water Heater
Community Details
- Association fees include common area maintenance
- Silverdale Subdivision
- The community has rules related to covenants, conditions, and restrictions
Listing and Financial Details
- Down Payment Assistance Available
- Visit Down Payment Resource Website
- Assessor Parcel Number 56340000310006
Map
Home Values in the Area
Average Home Value in this Area
Tax History
| Year | Tax Paid | Tax Assessment Tax Assessment Total Assessment is a certain percentage of the fair market value that is determined by local assessors to be the total taxable value of land and additions on the property. | Land | Improvement |
|---|---|---|---|---|
| 2026 | $4,891 | $520,180 | $94,160 | $426,020 |
| 2025 | $4,891 | $520,180 | $94,160 | $426,020 |
| 2024 | $4,756 | $520,180 | $94,160 | $426,020 |
| 2023 | $4,736 | $515,820 | $104,600 | $411,220 |
| 2022 | $4,569 | $438,770 | $88,840 | $349,930 |
| 2021 | $4,414 | $403,530 | $81,280 | $322,250 |
| 2020 | $4,037 | $373,510 | $74,980 | $298,530 |
| 2019 | $3,862 | $346,090 | $69,310 | $276,780 |
| 2018 | $0 | $0 | $0 | $0 |
| 2017 | $0 | $0 | $0 | $0 |
Property History
| Date | Event | Price | List to Sale | Price per Sq Ft | Prior Sale |
|---|---|---|---|---|---|
| 11/18/2025 11/18/25 | For Sale | $507,777 | +43.2% | $223 / Sq Ft | |
| 03/23/2018 03/23/18 | Sold | $354,669 | +1.3% | $170 / Sq Ft | View Prior Sale |
| 11/06/2017 11/06/17 | Pending | -- | -- | -- | |
| 10/06/2017 10/06/17 | Price Changed | $349,950 | +0.9% | $168 / Sq Ft | |
| 09/28/2017 09/28/17 | Price Changed | $346,950 | +0.3% | $166 / Sq Ft | |
| 09/15/2017 09/15/17 | Price Changed | $345,950 | +0.3% | $166 / Sq Ft | |
| 08/24/2017 08/24/17 | Price Changed | $344,950 | +0.6% | $165 / Sq Ft | |
| 08/03/2017 08/03/17 | Price Changed | $342,950 | +1.5% | $164 / Sq Ft | |
| 07/10/2017 07/10/17 | Price Changed | $337,950 | +0.6% | $162 / Sq Ft | |
| 05/24/2017 05/24/17 | Price Changed | $335,950 | +0.3% | $161 / Sq Ft | |
| 05/20/2017 05/20/17 | Price Changed | $334,950 | +1.5% | $160 / Sq Ft | |
| 04/07/2017 04/07/17 | For Sale | $329,950 | -- | $158 / Sq Ft |
Purchase History
| Date | Type | Sale Price | Title Company |
|---|---|---|---|
| Deed | $354,669 | Pacific Northwest Title |
Mortgage History
| Date | Status | Loan Amount | Loan Type |
|---|---|---|---|
| Open | $354,669 | VA |
Source: Northwest Multiple Listing Service (NWMLS)
MLS Number: 2455804
APN: 5634-000-031-00-06
- 10330 White Deer Place NW
- 10424 Treasure Dr NW Unit 81
- 10673 Treasure Dr NW
- 10685 Treasure Dr NW Unit 113
- 10667 Treasure Dr NW Unit 116
- 10661 Treasure Dr NW
- 10661 Treasure Dr NW Unit 117
- 10662 Treasure Dr NW Unit 108
- Oscar Plan at Sterling Hills
- Coronado Plan at Sterling Hills
- Hemingway Plan at Sterling Hills
- 10637 Treasure Dr NW Unit 121
- 10637 Treasure Dr NW
- 10668 Treasure Dr NW Unit 109
- 10656 Treasure Dr NW Unit 107
- 10656 Treasure Dr NW
- 10625 Treasure Dr NW
- 10625 Treasure Dr NW Unit 123
- 10624 Treasure Dr NW Unit 106
- 10624 Treasure Dr NW
- 3414 NW Kensington Ln
- 9719 Danwood Ln NW Unit 2
- 11421 Clear Creek Rd NW
- 8756 Shore Place NW
- 11501 Clear Creek Rd NW
- 9950 Blaine Ave NW
- 7796 Kildare Loop NW
- 9860 Bushlac Ln NW
- 9902 Cranberry Ln NW
- 9896 Enterprise Ln NW
- 2033 NW Bobwhite Ln
- 11153-11153 Shipside Ln NW
- 1415 NW Santa fe Ln
- 1501 Ambercrest Way NW
- 12188 Cloudy Peak Ln NW
- 12240 Daphne Ln NW
- 1204-1206 NW Tahoe Ln
- 9204 Mint Loop NW
- 1001 Deer Harbor Ln NW
- 7720 Vineyards Ln NE
